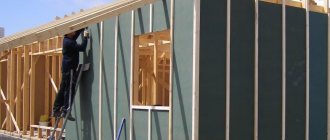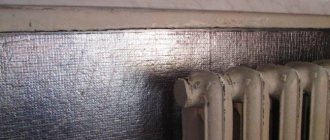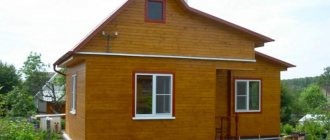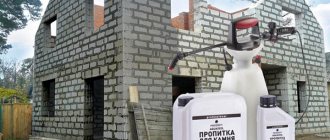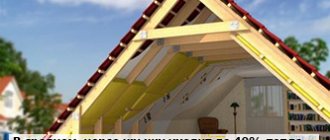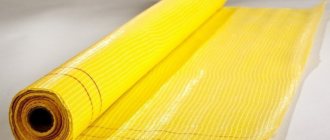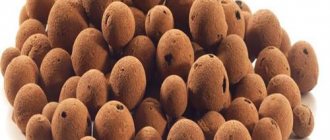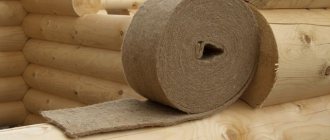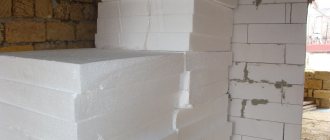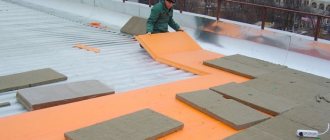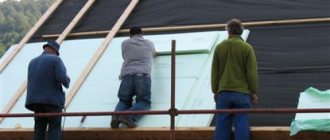The buildings
Date of publication: 09.17.2018
0
1963
- Wind protection functions
- Requirements for insulating materials
- Wind protection of a frame house using films
- Wind protection installation technology
- When wind protection is not needed
High-quality wind protection for a frame house must be included in the construction estimate. A properly selected and installed windbreak will protect a frame house from many problems with corrosion and mold, make it warmer and more comfortable, and help save on heating costs in the future.
Even seasonal buildings may need wind protection
Construction of walls of a frame house
The construction of frame houses is becoming very popular for both private and individual construction. The walls of the frame structure have a multilayer structure. Each layer has its own function. The entire load acting on the walls is distributed evenly across all layers.
Structure and main layers of walls of a frame house:
- Thermal insulating insulating layer. Insulation materials are necessary to reduce heat loss.
- Steam and waterproofing layer. This layer must be used to cover the insulation. Rolled fabrics are excellent; they are also called membranes. If you do not make this layer, the insulating material will become wet from atmospheric moisture. This will lead to freezing of the walls, which will entail large heat losses.
- Frame risers. Necessary for uniform distribution of load from the entire construction site. They play the role of a supporting frame.
- Windproofing layer. Required to protect the house from cold winds.
- External cladding. It is an additional decorative protective layer.
Features of the use of different types of wind protection
In addition to diffuse membranes, in practice, rigid insulation options , for example: OSB, fiberboards and Isoplan panels. Let's consider the pros and cons of each type of wind protection, and note the specifics of their application.
Using OSB: arguments for and against
Covering the external walls of a frame house with OSB boards solves several problems. Rigid slabs provide the basis for subsequent cladding and provide effective wind protection.
Advantages of the material:
- providing additional heat and sound insulation;
- strength – OSB perfectly holds back wind gusts;
- sufficient vapor barrier;
- environmental friendliness.
However, OSB does not tolerate a humid environment and needs additional waterproofing . In addition, rigid oriented strand boards tend to change linear dimensions with temperature changes. The result is the formation of gaps between the cladding panels and the walls being blown through.
Some people suggest covering the slabs with plastic film for waterproofing OSB. But such a solution negates the vapor permeability of the substrate, and is fraught with undesirable consequences: wetting of the insulation, deterioration of the microclimate in the house - increased humidity, the appearance of dampness.
Useful: Proper finishing of siding on the facade of a wooden house
Isoplat – insulation and wind protection
Isoplat is a sheet material made from coniferous wood. No glue is used to press the fibers - molding into slabs occurs due to the softening of the natural polymer.
Characteristics of Isoplat:
- high thermal conductivity – 0.045 W/(m*k);
- moisture resistance due to treatment of the outside with paraffin;
- the fibrous structure ensures good vapor permeability;
- soundproofing ability – reducing the noise effect by 23-26 dB;
- high density – 230-270 kg/cub.m;
- environmental friendliness, biostability and relative fire safety - when a fire occurs, the material is charred, and the resulting ash blocks the access of air to the wooden frame;
- ease of installation and tight joining of windproof boards due to tongue-and-groove fixation.
The main disadvantage of Isoplat is the significant financial costs of installing wind protection for a frame house. Despite the declared moisture resistance, manufacturers do not recommend leaving the sheets open for a long time. Excessive wetting can lead to a change in the geometry of the Isoplat - the material is taken in “waves”.
Windproofing qualities of fiberboard slabs
The material consists of 50-60% wood fibers, the rest is Portland cement and various additives. This structure endowed the slabs with a number of positive characteristics:
- high water resistance along with vapor permeability - fiberboard slabs “breathe”, maintaining a favorable microclimate, and are not afraid of humidity;
- fire safety - the material tolerates high temperatures and does not emit toxic substances when burned;
- low thermal conductivity – wood-cement sheets reduce heat losses in the room.
An additional plus is strength, the density of fiberboard is 250-1050 kg/cub.m. The slabs provide reliable protection of the frame from adverse external factors, including gusts of wind. In addition, the material is easy to process; it can be milled and sawed. Fiberboard is a good basis for finishing: plastering the facade or attaching siding.
Many experts consider fiberboard sheets to be the optimal solution in frame construction - the material meets all wind insulation requirements.
Facade plasterboard - rough cladding
Drywall for external use, thanks to hydrophobic impregnation, becomes a good protective screen from climatic influences. Facade gypsum plasterboard prevents the blowing out of fibers of insulating materials and the penetration of moisture into the thermal insulation layer.
The main advantages of drywall as a rough cladding :
- leveling the surface of the walls;
- wind insulation for any wind rose - the erected barrier adjusts the air pressure, maintaining the vapor-permeable properties of the insulation;
- protection from precipitation and condensation;
- resistance to temperature fluctuations - the material does not change shape and size;
- environmental friendliness and frost resistance.
Compared to fiberboards and isoplats, finishing with plasterboard will cost less. However, the material will not provide additional thermal insulation like its competitors.
The disadvantage of façade gypsum plasterboard is possible deformation and destruction of the structure during prolonged contact with liquid or regular exposure to high temperatures. Drywall should not be left open for a long time and should not be used to protect the roof from wind.
Diffuse membranes for special purposes
Windproof diffuse membrane is actively used both in frame and capital construction. Its main purpose is to protect the insulation from moisture while maintaining the vapor permeability of the heat-insulating material.
Diffuse membranes have a number of advantages:
- strength and elasticity;
- ease of installation - installation can be performed at any outdoor temperature;
- compliance with the main requirements of wind protection: vapor permeable in one direction and resistant to moisture;
- fire resistance and environmental safety;
- immunity to UV rays and different temperatures;
- durability of use.
The membrane maintains normal ventilation of the insulation, promotes the removal of wet vapors from the room, providing the most comfortable microclimate.
The main competitive advantage is the ability to temporarily do without finishing material . The diffuse fabric will protect structural elements for several weeks. A more durable super-diffuse membrane will do an excellent job as a temporary roof.
Useful: Materials for a frame house
Spunbond - feasibility of use
Spunbond is a covering material characterized by high permeability. Geotextiles are used primarily in vegetable gardening and horticulture, but some craftsmen have learned to use it in frame house construction.
Strengths of spunbond as wind protection:
- good breathability;
- high strength, elasticity and ease of installation;
- resistance to adverse factors: operating temperature range - from -50 °C to +100 °C, biological and chemical inertness.
A controversial point regarding the advisability of using geotextiles is water permeability. To minimize the likelihood of water penetrating the insulation, you should adhere to the installation nuances:
- attach the canvas vertically to protect the walls;
- do not use for roof insulation if the slope angle is less than 35°;
- create a ventilation gap under the wind protection layer for better “ventilation” of the spunbond and insulation.
Functions of the windproof layer
Wind protection is recommended during the construction of any structure. After all, strong cold winds can blow through any builder
ny material. If you do not install a windproof layer, the walls will let cold air into the structure and release heat outside. As a result, you will have to spend money on additional heating of the room.
The main functions of the windproofing layer are:
- Creating a microclimate that will be comfortable for living;
- Protection of walls from freezing in winter;
- Preventing the occurrence of atmospheric moisture in the building;
- Protection from strong gusts of wind.
Features of installing wind protection
To create a windproofing layer in the frame structure, the latest materials are used. These include membranes and protective films made of polyethylene. These materials block well, preventing the free passage of air into the room, but do not interfere with the escape of vapors through special places. The windproof layer is usually made on the outside of the wall. The exception is walls built using a special “wet facade” design.
The technological process “wet facade” has its own design features. In this case, the windproof layer is made not with the help of a special building material, but with the use of plaster mortar. It is laid in a thick layer. This design also perfectly protects the facade from harmful atmospheric influences. A brick building also has its own characteristic feature of laying wind protection. The windproof layer and final treatment must be installed with the formation of a ventilation gap. For these purposes, a lathing is used or a distance of 20-25 cm is left between the brick laying and the frame wall. Such a gap will be a good protective part against condensation in the winter.
Wind protection of a frame house using films
Due to the simplest and fastest installation possible, windproof membranes and films are very popular. The most budget option is spunbond or geotextile. It is strong and durable, but does not adequately remove moisture from the insulation.
When building a permanent frame house, it is advisable to purchase a high-quality diffuse membrane specifically designed for the construction of residential buildings. Its design is smooth on one side (does not allow moisture to pass from the outside), on the other is rough (allows moisture to pass out). It is extremely important to install the film correctly: with the rough side facing the insulation, the smooth side facing the facade. A ventilation gap is formed between them. Violation of technology leads to moisture settling on the insulation and related elements, and moisture penetration into the house. Therefore, the wind protection will not be ineffective.
Wind protection film type
Main stages when installing wind protection
To make windproofing yourself, you need to have special equipment, materials and certain knowledge in repair and construction. Windproof material is sold in rolls. Their width is 1.5 meters. The material is very resistant to tearing, various damages and will serve for many years.
A protective layer against wind should be installed taking into account certain technological rules for construction work. Wind insulation should take place after the installation of the thermal insulation layer is completed and before the completion of finishing activities.
All work follows the following specific sequence:
- All the necessary calculations are made, and the required footage of windproof material is determined;
- Thermal insulation is installed;
- Windproof material is tried on;
- After trying on, the layer is fixed;
- Guide rails are installed. In this case, it is necessary to leave gaps for ventilation;
- The finishing and cladding of the external walls in the frame structure takes place.
Self-installation of wind protection
As already mentioned, first the insulation material is installed. It is mounted with a layer of mineral wool. It is fixed between the frame posts. In this case, cracks and gaps should not form. After this, wind protection can be carried out using a membrane. The material has a small pattern. This pattern should face outward when laid. To cut the material, you can use sharp large scissors or a regular stationery knife.
The windproof layer should fit snugly to the insulating material. Reinforced tape used in construction is suitable for gluing joints. Rolled materials are usually installed horizontally. We start from the top and go down to the bottom, making a small overlap, which should be drawn in advance with a dotted line.
The overlap width is usually 100 mm. The material is laid carefully so that it does not sag and “bubbles” do not form. This may cause damage to the film when finishing work is carried out. In order for the membrane to be securely fixed, it is worth using a construction stapler, in which plastic dowels have “disc-shaped” caps.
Before you begin installing the support rails, a layer of an antiseptic special solution should be applied to them. This will help improve practical and performance properties. During installation work, do not forget about ventilated gaps. They should be at least 2-3 cm. Their size depends on the thickness of the slats. When all layers are in place, you can begin external cladding work.
Windproofing the walls of a frame house: a complete guide to insulation
You can choose a wonderful frame house project and order really high-quality building materials, but the building may still turn out to be devoid of comfort and require quick repairs - all because of one little thing. Which? We're talking about wind protection! After all, if you do it carelessly, the walls of your frame house will not “work” as intended.
Valery
Project Manager
Therefore, even before the start of construction, it is worth understanding what wind protection is, how it functions, what it is, and most importantly, how to select and install windproof membranes on the wall. We are ready to help with answers to all these questions: we have collected in this article all the most useful information on this topic!
Content
- Gallery
- Video
- Read more on the topic
Wind protection functions
First of all, it is necessary to clarify why wind protection is needed. And don’t rush into the seemingly obvious answer – everything is somewhat more complicated. After all, this element for a frame structure is necessary for a whole range of reasons:
- Windproofing. The primary goal is to protect the house from blowing out. Even the thickest insulation is very porous, and wind can easily pass through it. And this significantly reduces the efficiency of the entire thermal insulation system.
- Heat retention. Pores in the insulation and cracks and joints in the frame elements - through them there is a flow of not only cold air from the outside, but also warm air from the inside. By installing wind protection, losses can be kept to a minimum.
- Moisture protection. Sometimes in descriptions of windproof films the prefix “hydro-” is found. After all, they also prevent the penetration of water, due to which the wooden parts of the house and the insulation are noticeably deformed.
- Condensate drainage. No matter how hard you try, it is difficult to achieve complete tightness in a prefabricated frame. Therefore, over time, moisture can accumulate inside - and thanks to modern wind protection, it will escape outside.
- Getting rid of rot and mold. The humid, warm internal atmosphere in insulation creates excellent conditions for the appearance of fungus and destruction of the insulation. And such protection of the walls of a frame house eliminates such risks.
Gallery
Considering the above, it is difficult to overestimate the importance of windproof membranes and other similar materials. Moreover, the scope of their use is almost unlimited! When building a frame house, it is worthwhile to provide similar elements in the wall, attic, attic and roof, as well as in the floors and ceilings. Plus, keep in mind: wind protection is used with almost all types of exterior finishing (siding, imitation timber, planks, etc.) and for all types of houses, from a summer house for seasonal living to a multi-storey cottage for year-round living.
Photo 1. Wind protection
What is wind protection?
When everything is clear about the purpose and importance of wind insulation for the wall of a frame house, it is worth considering in more detail it itself as such. Windproof membranes have already been mentioned more than once in the text, but the choice of such finishing is not limited to them. All options for such filling of the insulation “pie” can be divided into three large categories:
- Plain films
. These include primarily two materials: glassine and polyethylene. The main, in fact, their only advantage is their availability compared to other versions of wind protection. In all other respects, they are not the best solution. Glassine, which is cardboard impregnated with bitumen, deteriorates very quickly, including under the influence of pests (it is often installed when installing a frame - but as a temporary solution). Polyethylene may be more durable, but does not allow steam to pass through. Therefore, it is better to use it not as a wind barrier, but as a vapor barrier - under insulation. - Plates
. Frame house construction involves the widest use of slab materials (for example, when strengthening a structure, creating a floor, a roof). Because of this, the installation of this type of windbreak appears to be expected. Fortunately, there is a huge selection on the market! Soft wood-fiber boards and classic OSB, fiberboard boards (shavings, liquid glass, cement) and extruded polystyrene foam, drywall - and each has its own pros and cons. Although usually such extensive wind insulation is installed only in particularly windy and cold regions. - Membranes
. This is the most advanced, universal method of installing wind protection for the walls of frame houses. This diffusion material has 2 to 3 layers and lets steam and moisture out, but almost nothing inside. There are models that can withstand even up to 1000 mm of water column, which is ideal in areas with a lot of rainfall. High-quality windproof membranes are also environmentally friendly, do not emit harmful substances when heated or ignited, have a long service life and can be mounted on a frame without any problems. They actually have one downside – a relatively high price.
Photo 2. House with wind protection
Our practice shows that the last two options are most effective. Moreover, we work with slabs only in certain cases (for example, such wind protection is ideal for the wall of a frame house built according to the Finnish scheme). As for diffusion materials, it is important to approach the issue of choice wisely. To do this, it is worth assessing many parameters: the equivalent thickness of the dry air layer, temperature range, water resistance, tensile strength, the presence of UV protection (necessary if these windproof films are attached for a long period between laying the insulation and finishing the facade of the frame house) , cost per square meter, etc.
Photo 3. Windproof membrane on the facade of the house
Separately, it is worth noting another important nuance: the issue of wind protection cannot be limited solely to the material - it must be considered comprehensively. And for this, the frame building must receive a full-fledged “sandwich”. It always contains several “ingredients” that are selected based on the project. For example, it could be this very common set:
- internal wall cladding made of plasterboard or lining;
- vapor barrier with a layer of polyethylene 200 microns thick;
- lathing made of bars, complementing the wall frame;
- mineral wool insulation filling the sheathing;
- the actual windproof membrane chosen;
- counter-lattice to create a ventilation gap;
- finishing cladding on the outer wall.
Photo 4. Installation of windproof membrane
Only with such painstaking creation of a multi-layer structure will all the advantages of wind protection be revealed - and you will get a comfortable, durable home. Although this is not all that needs to be taken into account...
Photo 5. Facade insulation
Correct installation of windbreaks
Even if the “pie” of a frame structure is competently organized, it is important to assemble it without errors and with attention to many details. Therefore, you need to talk at least a little about the placement of windproofing on the walls of the house. However, we will make a reservation: do not expect detailed step-by-step instructions in our text! The situation is similar to that described in the text about insulating a cottage with your own hands: although the work does not require complex tools or specific knowledge, it should be based on an accurate calculation of the material, which is done strictly for a specific project.
Photo 6. Construction of a frame house
Because of this, as part of a review article on wind protection, we will highlight only 6 basic rules when working with film options.
You should begin installation when you have a completely ready frame with all its insulation filling. It is better to do this work in dry weather. The insulation should cover the entire surface, without gaps.
Photo 7. Windproof membrane
If you choose any diffusion material, be sure to find out its orientation. Usually the front side is made either rough or with manufacturer’s logos - this is how the film should be placed outward.
Wind protection for the walls of a frame house is usually produced in rolls - this makes it easier to install. They fix it in rows, and it can be done either horizontally or vertically (the latter is somewhat more convenient).
Photo 8. Frame house with insulation
You can cut off excess ribbons with scissors or a sharp knife. It is imperative to leave an allowance of 10-15 cm in order to overlap the strips and make a run at the edges between the wall and the insulation.
To secure the windbreak structure, several methods are used: using a special stapler, adhesive tape at the joints, and also special 10 mm diameter dowels with a wide plate head.
Photo 9. Frame house
The film must be stretched carefully - sagging and bubbles, as well as excessive stretching, are unacceptable. Otherwise, after assembling the frame walls, the integrity of the insulation may quickly be compromised.
How to create optimal wind protection for frame buildings?
It is quite possible to install windproofing yourself, but experience confirms the banal truth: it is better to entrust such work to professionals - like those who work in. In order not to be unfounded, we will indicate the key advantages of ordering our services:
- Competent craftsmen
. We do not employ random people - all teams are experienced, permanent, and have undergone corporate training. All our specialists know exactly what they are doing, are attentive to details and will definitely help you with choosing the best solutions for your home. - Strict regulations
. To ensure that wind protection serves you for many years, we maintain all technological processes during its installation: from the accuracy of measurements to the required number of fasteners per 1 square meter of insulation. - Quality guarantees
. We have created a well-thought-out system for tracking work performed - and it is open to both foremen and customers, including online. This allows our company to offer a guarantee for certain works for up to 5 years.
Photo 10. Insulation of the facade of a frame house
Developed service. We are ready to act comprehensively and on a turnkey basis. Therefore, our employees can design reliable walls of a frame house and the entire structure as a whole, select and deliver building and finishing materials to the site - and create your cottage from them.
Optimal conditions. Cooperation with us is profitable and transparent. We always formulate a clear budget that is justified down to the ruble. The work is supported by a contract, which specifies the responsibility of the contractor, deadlines, technical details of the order, etc.
Photo 11. Installation of wind protection
Conclusion
We understand: it is impossible to cover all the details and features of the technology for protecting a cottage from wind and cold. Our guide is just a brief overview of the main points on this topic. Therefore, if you still have any questions or want to get an accurate estimate of the cost of installing insulation for your home, please contact us, we are always ready to chat and help you find the best answers!
Wind protection reliably and efficiently
The design phase is the most important. It is from the calculations made that you can find out how much building material is required.
When calculating data, you should consider:
- characteristic features of the building design;
- area occupied by the object;
- climatic features in the region under construction;
- how many floors will the building have?
When choosing a building material for a windproofing layer, you should pay attention to the following characteristics:
- lifetime;
- quality criteria;
- technical features.
Wind insulation is an integral part of any wooden house. After all, as mentioned earlier, it protects the insulation from contact with external negative influences.
For vapor barrier, you should not choose cheap materials. After all, they are completely vapor-tight. Therefore, their choice should be approached very carefully. All layers in the frame structure of the walls are inseparably connected to each other. When installing each layer, you must ensure that all the seams are in different places. It is also necessary to carefully glue the joints using construction tape.
Windproof membrane Ondutis
There are many types of materials used to provide wind protection for a wooden house. Among them, Ondutis films should be highlighted. They go on sale in rolls 1.5 m wide. One roll contains 50 m of material. They choose based on the purpose of use, cost and parameters.
If you need an economical option, then you should pay attention to the windproof film Ondutis A100. It perfectly combines cost and quality. Suitable for both external walls and roofing. Has the following technical characteristics:
- Weight 1 m 2 - 90 g;
- A 5 cm strip can withstand a longitudinal tensile load of more than 125 N/mm 2, and a transverse tensile load of more than 100;
- Heat and frost resistant. It behaves well in the temperature range of −40 - +80 degrees C.
- Over the course of a day, the film transmits 3500 g of water vapor per 1 m2.
- Included in the group of normally combustible building materials, i.e. flue gases reach a temperature of no more than 450 degrees C.
Ondutis A120 is also suitable for wind protection of a wooden house. If we compare the technical characteristics of this membrane with Ondutis A100, here they are higher:
- Weight 1 m 2 - 110 g;
- Tensile strength, if we take the same 5 cm strip - R = 140 and 110 N/mm 2 along and across, respectively.
- Vapor permeability - 3.3 kg/m2.
- It is used in the temperature range −40 - +80 degrees C.
- It is possible to use Ondutis A120 as the main wind protection for walls for up to 3 months.
But perhaps the main advantage of Ondutis films is their long service life, ease of installation and environmental safety.
Installing wind protection using films
Most builders prefer windproof films. They are sold in rolls. One side of the film is very smooth, while the other has a fleecy structure. Usually the smooth surface is decorated with company logos or various inscriptions. During installation, the film is laid with its pile against the insulation material.
Windproof films have a number of advantages:
- Many quality and performance characteristics (non-toxic, non-flammable, elastic, durable, resistant to various external factors, frost-resistant);
- Fairly simple installation. Any person with minimal construction skills can handle the installation;
- Not very high price;
- Quite a long service life;
- The film can be installed both at the beginning of the building and during the renovation process;
- Prevents filtration of external air, increasing heat-protective properties.
Major manufacturers of wind protection
Windproof films are used not only for walls, but also in the construction of roofs and floors. The brands “Izospan”, “Ondutis”, Yutavek are the most common because they have high quality characteristics.
Windproof film “Ondutis”
The Ondutis film received good reviews from builders. It can be used with any building design to provide wind protection for walls and roofs. Produced by grades A-100 and A-120.
In addition to excellent windproof properties, the film has a number of characteristic advantages:
- Can withstand temperatures from -400C to +800C;
- Not exposed to strong ultraviolet radiation;
- Has additional heat-protective functions;
- Releases steam well;
- It is an environmentally friendly material;
- Fireproof;
- Has a long service life.
Ondutis A-120 is used not only in the construction of wooden houses, but also in the construction of brick and concrete structures. At the same time, they are installed in walls, roofs and as insulation of the attic floor. In the latter case, installation is carried out before installing the facing material.
Wind protection device
A special membrane film is used as wind protection for the walls of frame houses. The side facing inward is rough - it accumulates water on its surface. Its turnover is smooth and prevents moisture accumulation. The resulting condensate exits through the pores of the membrane.
The film consists of polymer fibers and is highly durable. Some types of membrane allow additional tension for improved fit. Modern wind protection has a high degree of moisture removal. Thanks to this, the membrane does not get wet and lasts much longer. You can install the film in any weather.
The wind protection design is formed as follows:
Bottom line
To make it comfortable to live in a private and individual building, you need to ensure an optimal level of microclimate. This requires a careful approach to the design stage. Calculate all layers of walls in a frame structure. Much attention should be paid to the insulation and windproof layer. It is recommended to do all work only from high-quality building materials.
If the arrangement is done with your own hands, then all activities must take place in a certain strict sequence. When choosing a windproofing material, you should take into account its ability to be vapor permeable. The absence of this characteristic will lead to the walls getting wet and freezing in winter.
