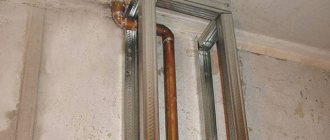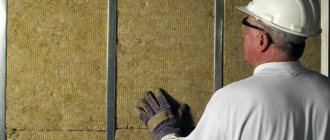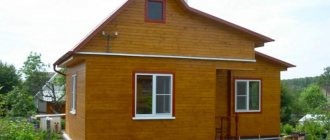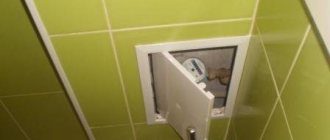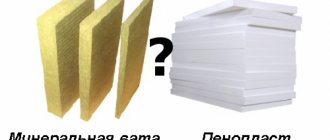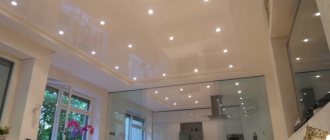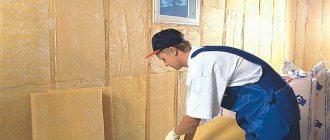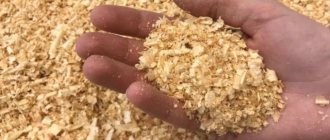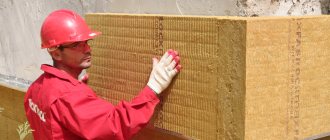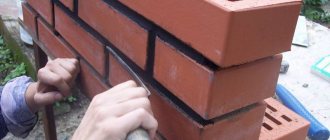What is needed for finishing
The basic list of materials and tools is the same as when working with drywall in conventional buildings. Of the tools you will need.
- Drill and screwdriver with a set of drills and bits.
- Grinder and metal scissors (for cutting profiles). If a wooden frame is being built, then a hacksaw is quite sufficient.
- A knife for drywall or a regular stationery knife, but with a supply of blades.
- Plastering accessories: spatulas (300 mm and 50 mm wide), nozzle, mixer;
A set of necessary tools and materials
The materials you will need:
- Putty - starting and finishing.
- Serpyanka for joints.
- Primer.
- Drywall.
Types of GK sheets
Drywall is purchased taking into account the room in which it will be installed. The use of moisture-resistant sheets is highly recommended in bathrooms, bathrooms and kitchens. Stove and ventilation pipes are finished with fire-resistant analogues of the material. In other rooms, as cladding, a standard wall sheet is quite suitable.
Tip 2 How to attach drywall to a wall
Quite often people decorate walls with plasterboard. This matter requires special attention. Walls finished with plasterboard look very unusual. Currently, there are several ways to install plasterboard sheets.
Instruction 1 First you need to consider the frame installation of plasterboard sheets. Fastening is done using plasterboard slats. In order to level out large depressions in the wall, you need to attach slats cut from gypsum plasterboard to the wall with glue at a distance of 60 centimeters from each other. If the wall is not load-bearing, then you additionally need to secure the slats with dowels. The slats must be aligned vertically and in one line. Next, you can begin gluing the gypsum board. Seam putty is suitable for this purpose. The layer should be thin. 2 In those places where it is impossible to cover the walls with glue, 12.5 mm thick plasterboard is attached to a frame made of wooden slats. First you need to attach 50x30 mm wooden slats to the base using dowels and screws. They must be aligned vertically and in one line by placing wooden blocks of the required thickness in the right places. To maximize thermal and sound insulation, you need to lay a layer of mineral or glass wool between the slats. After this, you can begin covering the wooden frame with insulation. It needs to be sheathed with gypsum boards. For this purpose, wood screws are most often used, which have a length of 35 millimeters. The screw pitch is 25 millimeters. 3 Sometimes people use the free-standing cladding method. This type of cladding is a standard partition, which is covered with sheets of plasterboard on one side. This design is most often used for leveling foundations, cladding crumbling walls and laying the necessary communications in the wall cavity. The frame is made from UW (guides) and CW (posts) profiles with a width of 50, 75 and 100 mm. The racks have a pitch of 600 millimeters. Wooden beams 60x60 millimeters are also well suited for this purpose. You need to place soundproofing tape under the guides. Plasterboard sheets are secured using metal self-tapping screws, which are 25 millimeters long. You can also use wood screws. To improve thermal insulation and sound insulation, you need to fill the entire cavity with mineral or glass wool. Video on the topic
https://youtube.com/watch?v=7ezJnJp76-s
Is the advice useful? Print How to cover a wooden wall with plasterboard Search Login to the site or Forgot your password? Not registered yet?
Frameless plasterboard cladding inside the house
We cover the walls with plasterboard without sheathing
The frameless method of installing plasterboard sheets inside the house is possible on stable, flat surfaces. It's mostly plaster. The masonry must have unevenness within 5 mm. If the wall does not need to be aligned vertically, then the house can be sheathed from the inside with plasterboard without sheathing.
The surface of the walls of the house must be cleaned of dust and other contaminants. Coat with 2 layers of deep penetration primer. The starting profile is installed below. It serves as a support and helps to align the sheets horizontally. The glue is applied with a notched trowel. The advantage of this installation method:
- sheathing is done faster;
- the usable area of the room is preserved along the entire perimeter;
- finishing costs are significantly lower.
The disadvantages include the impossibility of hiding communications under the skin and making internal insulation of the house.
The best posts
- How to glue wide meter-long wallpaper: correct gluing
- Curtains with lambrequin: advantages, types and tips for choosing
- Ironing a concrete floor with your own hands: two ways
- How to make a decorative partition for zoning with your own hands?
- How can bamboo and its pattern help transform your interior?
- How to starch a crocheted napkin using starch and PVA glue correctly
- DIY quilt from scraps for beginners with photo
- DIY beaded crown: master class and diagram for a doll with photo
Advantages and disadvantages of wooden frames
What advantages does a wooden frame have over its now classic metal profile analogues:
- The first and main advantage is the price of the material. Metal guide and rack profiles will cost more (one element costs about 70 rubles). Wooden beams that are suitable for assembly are sold at a cost of approximately 30-40 rubles, if you look directly at sawmills it is even cheaper.
- The wood is easy to process. Defective bars and slats can be “corrected” with a plane or used as jumpers. It is easy to install; drywall screws can be screwed in even with a screwdriver.
- Environmentally friendly. Although metal profiles are safe for human health, wooden slats are a pure material.
- Shelves and furniture can be attached to the timber frame with racks of appropriate cross-section. The foundation can easily withstand the load without additional mortgages.
But there is no ideal material; timber also has its drawbacks. This is a shorter service life in comparison with metal analogues, flammability, and the possibility of damage by insects and rodents.
Mounted wooden frame under plasterboard sheets However, the main disadvantages of wooden sheathing include low resistance to moisture and the inability to assemble a non-standard curved frame. However, gypsum plasterboards can be mounted on timber, but following the technology and carefully selecting the material.
Advantages of designs
The positive side of a plasterboard partition is that, unlike brickwork, it does not need to be plastered. The wall surface is smooth, ready for finishing. Additional advantages of the designs:
- quick installation;
- light weight reduces the load on the foundation;
- stability and reliability of the structure thanks to a durable metal frame;
- The wiring of electrical points is simplified as much as possible, without additional gating of walls;
- high noise insulation;
- gypsum, which is 92% in the slab, is an environmentally friendly material.
When installing structures there is much less dust and debris. The ease of assembly allows you to build them yourself. You just need to adhere to a certain sequence and follow the recommendations of specialists.
Options for partition construction and design
Sliding frame made of wooden blocks
It is better to make a wooden frame for drywall from dense wood, such as pine or oak. Regardless of the type of tree, the frame elements must be treated with antiseptic solutions to prevent the formation of mold and rot and fire retardants to prevent the wood from burning.
The algorithm for performing the work is as follows:
- The outline of the future frame is drawn on the floor and a projection is made onto the ceiling;
- Next, mark the places where you plan to install sliding guides for drywall. It should be remembered that from the corner to the near post it is necessary to maintain a distance of about 0.6 meters. The edges of the drywall must rest on the bars;
- For additional strength, intermediate slats are installed between the main bars in increments of 0.2 meters;
- Metal corners are used as fastenings for vertical frame elements, on one side of which there is a vertical oval groove. Direct fixation is performed with a screw and washer. The corners are attached at a distance of 0.2-0.3 meters from each other;
- The outer bars are placed first, between which a fishing line or cord is pulled to install intermediate elements;
- The fixation of the bars should not be strong so that the bolts can move along the mounting angle when the house shrinks;
- After installing all the vertical supports, proceed to the installation of horizontal struts; their location can be arbitrary. However, experts recommend installing the jumper so that the corner of the plasterboard sheet rests simultaneously on the vertical and horizontal frame element.
Frameless method
To do the interior decoration of brick houses or if it is necessary to carry out finishing work in a wooden house, a frameless method of installing gypsum boards is often used.
Watch the video: step-by-step instructions for installing drywall with glue.
Regardless of whether the walls of a brick house need to be finished or the surface of a timber surface, the process of frameless installation of gypsum boards is carried out in the following way:
- it is desirable that the walls are relatively smooth, in this way it will be possible to create an ideal surface that will refine and level the surfaces of the internal corners;
- To attach drywall to aerated concrete walls, you need to purchase a special adhesive solution. If the difference, varying in height, is no more than 7 mm, then apply a thin layer of special glue to the surface of the wall and to the sheet of drywall directly. When the height difference is more than 7 mm, then glue is poured into the center of the gypsum board, as well as along the entire perimeter;
Step-by-step instructions for frameless wall cladding with plasterboard
- for very large differences in wall heights, OSB is also used for interior decoration so that the surface is as smooth as possible. Drywall sheets are glued over OSB.
The use of OSB boards for interior decoration of house walls, which will then be sheathed with plasterboard sheets
Choosing timber for sheathing
If you decide to assemble a frame for drywall made of wood, then you need to approach the choice of material very carefully. The list is as follows:
The wood must be very well dried. In most cases, you can only buy raw timber at the sawmill, which you will have to dry yourself
The ideal option is considered to be a maximum moisture content of the construction timber of 14%. Each lath and beam must be inspected for defects: uneven and knotty material will create problems during assembly or sheathing. It is important that the lumber is of the same cross-section. For guides and frame posts, you can use the same type of timber 50×50, 40×40, 50×40 mm and others
It is advisable not to use smaller widths, because sheets of plasterboard will be joined and secured with self-tapping screws on the racks.
After purchasing the material, all slats need to be inspected again and treated with protective impregnations or at least painted
This will protect the forest from moisture penetration. It is important to remember that the timber and slats must be stored in a horizontal position, otherwise, over time, vertical storage will result in curved racks
Subtleties of making wooden sheathing
When assembling sheathing for drywall made of wood, you need to select lumber with the appropriate cross-section. If you do not plan to insulate the walls with plasterboard, then a batten with sides of 40x40 millimeters is suitable. When laying insulation, the width of the frame should allow this to be done, that is, use timber 50-100 mm wide and 40-50 mm thick. Plastic dowels and screws with a suitable length are used for fastening
Fasteners are purchased based on the thickness of the lumber, so that at least 30-40 mm of dowels fit into the wall. Diagram with the dimensions of wooden beams for sheathing It is important to take into account the material of the walls. Gas or foam concrete blocks are very fragile, and a standard plastic dowel will not provide reliable fixation; it will simply fall out or have significant play
The same applies to anchors. For fragile walls, a metal dowel with teeth, the so-called “crocodile”, is used. The technology for assembling the sheathing can be in the form of two designs: with fastening the slats directly to the wall (if it is flat without significant differences) and with installation on guide bars laid on the floor and ceiling. Example of installing lathing on a wall. In the second option, the diagram is similar to assembling a frame from a profile on a wall. The guides are mounted, the frame posts are attached to them using mounting angles, and then the cross rails are added. This embodiment is applicable when the walls in the house have very large unevenness and need to be leveled with plasterboard.
It is important that the holes for the dowels are drilled in advance, otherwise it will not be possible to drive in the dowel; the same applies when screwing in self-tapping screws “directly”, they can simply split the board. Sheathing installation diagram Example of attaching wooden sheathing under plasterboard If the walls are smooth, the sheathing is assembled as follows:
Lathing installation diagram
An example of attaching a wooden sheathing under plasterboard. If the walls are smooth, the sheathing is assembled as follows:
- mark the surface for the vertical posts of the frame;
- The slats are installed along the lines and holes are drilled directly through them in the wall to the diameter of the dowel. The pitch of the attachment points is maintained within 500-600 millimeters;
- drive in dowels and screw in self-tapping screws.
At this stage, the sheathing is complete; it is worth protecting it from the negative effects of moisture and temperature changes.
Option for attaching wooden sheathing to the ceiling Plasterboard sheathing must be done with gaps. Between the sheets they should strike within 2-3 mm, from the floor 5-10 mm and 10-30 mm from the ceiling. These gaps will be closed in the future with decorative and finishing elements and will compensate for possible movements of the frame.
https://youtube.com/watch?v=RRqxtLjLxpc
Marking and measurements
Like any other work, covering walls with plasterboard requires precise measurements and cannot be rushed. Regardless of whether you are renovating an old apartment or a new building, you first need to check the diagonals of the room where the walls will be lined.
It is the measurement of the diagonals that allows you to find out how correct the perimeter of the room is: it has the shape of a rectangle with angles equal to 90 degrees, or a trapezoid with acute and obtuse angles.
In order to find out, you need to measure the distance between two diagonally opposite corners and write down the length. Then repeat the same procedure with the remaining two corners. The length of the two diagonals, as well as the length of the opposite walls, must be the same. This will mean that the room is leveled, and you can move on to the next stage.
USEFUL INFORMATION: Calculation of plaster consumption per square meter
If the lengths of opposite walls or two diagonals do not match, the following steps must be taken:
- Having measured the length of the walls opposite each other, you need to find out which one is shorter and write down the minimum size.
- On the wall that is longer, measure this distance and put a mark with a pencil.
- Repeat with the other two walls as well.
- Using a tapping cord, project the perimeter of the room onto the floor using the marks left on the walls.
- Measure the diagonals again.
After performing the above steps, the diagonals should align. Otherwise, one or two of the sides must be evenly shifted to the side until the diagonals fully match.
When the correct perimeter of the room is drawn on the floor, we draw a vertical level on the wall from each drawn corner using a plumb line. Due to the fact that the top of the wall may be tucked into the room, the vertical may not coincide with the angle drawn on the floor. In this case, it will be necessary to shift the drawn perimeter on both sides by the same distance. When all planes are aligned, you can start measuring.
The distance between the drawn lines on the wall will allow you to determine the required amount of gypsum board, and the distance from the wall to the perimeter drawn on the floor will show how much glue you need to purchase.
Disadvantages of wooden sheathing
Wood is one of the oldest materials used in construction. But, nevertheless, it has many shortcomings that previously builders simply had to put up with.
Diagram of the installation of wooden lathing on the wall under plasterboard
It was the development of the production of finishing products that led to the replacement of wood with metal parts. This happened for a number of reasons:
- Wood reacts very sensitively to changes in the surrounding air. When there is a high level of moisture, the slats or beams begin to absorb it and swell, which leads to an increase in volume. The temperature difference from lower to higher leads to drying out. As a result, the wooden product changes its shape, it “twists”, bends or warps. And such fluctuations are one of the features of our far from ideal climate. One can only imagine what will happen to the finish without proper care and treatment of such elements. An example of attaching wood lathing to a wall
- The second negative point is the reaction of wood to stagnant air without ventilation. The timber under the plasterboard sheathing will simply begin to quickly deteriorate, that is, rot. And if you also add a layer of insulation, which contributes to the lack of ventilation, the frame will become unusable very quickly. Diagram of the installation of timber sheathing for plasterboard
- And also the tree will react significantly to turning the heating on and off in the house. For example, in winter the room is heated, the air is drier, and as a result, moisture evaporates from wooden parts. When the heating is turned off, the humidity rises and the products will begin to replenish the lack of moisture. Simply put, the tree will begin to “pull” dampness from the sheathing, insulation and walls of the house.
- Another disadvantage of wooden material for assembling sheathing for drywall will be its poor quality of drying. Most sawmills sell lumber not fully dried, or even raw. Over time, in the absence of conditions for drying, the slats become deformed. Leveling the wall in this way will become very difficult, if not impossible.
But, all these problems are completely solvable, especially considering the fairly low cost of the material.
The process of laying insulation under plasterboard sheathing
Modern technologies, especially various impregnations and waterproofing, in combination with modern equipment, make it possible to use lumber to assemble sheathing for drywall.
How to make a wooden base for gypsum plasterboard sheathing?
Partition on a wooden frame
Plasterboard dividing walls in a wooden house are often made of timber. This is justified from the point of view that the materials must match each other in structure and thermal conductivity. It is worth taking into account the fact that poorly dried timber can ruin the entire structure, it can “lead”
The second point that is worth paying attention to is that insect pests can grow in the tree.
Construction of a wooden frame partition made of plasterboard
Before installing the partition frame in a wooden house made of timber, the wood must be impregnated with antiseptic compounds. The calculation of materials is carried out similarly in the same sequence. The length of the timber strips ranges from 2 to 4 m. The principle of the structure is the same as that made from a metal profile.
Scheme of a wooden frame
Additionally you will need:
- metal perforated corners that will attach the racks to each other;
- wood screws 35 mm;
- timber for guide supports 40 x 60 mm or 50 x 80 mm;
- for racks 30 x 50 mm.
Sequencing:
- The markings are carried out in the same sequence as for the frame for the profile. Check it using a level or plumb line.
- Guide beam 40 mm x 60 mm (50 mm x 80 mm), attached first to the floor, then to the ceiling, walls. Guide strips to the floor and ceiling. Use dowels 40 mm-45 mm long. First, you need to drill a hole in dry wood with a drill, the diameter is slightly smaller than the fastener.
- Install wooden posts; timber 30 mm x 50 mm is suitable. They are attached to the guide posts using metal corners and 30 mm-40 mm wood screws. The step between them is the same as for metal profiles (60 cm). It is only necessary to take into account that the last racks must be installed from the wall at a distance of at least 10 cm. A small gap in height of 8 mm-10 mm (from the ceiling) is left between the guide beam and the racks. Then, using metal corners and wood screws, attach transverse hangers between the posts.
- The wooden frame is ready, then plasterboard sheets are attached to the timber, the joints are sealed with sickle tape, and putty is applied. The process follows the same scheme as for partitions based on profiles.
A selection of photos of the design of plasterboard partitions in the house
Plasterboard covering of log walls inside the house
Lathing on wooden walls
Sanded and varnished or waxed wood has its own unique pattern. It fits perfectly with most modern styles. Some harmoniously complement, others are emphasized by their contrast of smooth lines and shapes. Sheathing a house from the inside should be done in several cases:
- there is no opportunity to regularly care for the tree;
- the wood darkened over time and lost its attractive appearance;
- wall insulation;
- additional sound insulation;
- the need to hide communications;
- you need a solid, level base for tiles and other finishes.
Related article: Homemade motorcycle lift from a jack
There may be other reasons for covering the inside of a wooden house with plasterboard. This mainly concerns interior design and changing the environment. GCR is used to make partitions in houses during redevelopment.
When making sheathing for drywall in a wooden house, you should follow several rules:
- it is necessary to clearly maintain the horizontal and vertical position of the frame and cladding elements;
- When screwing the hangers, you should leave a gap;
- the distance between the vertical posts of the structure is equal to half the width of the plasterboard sheet - 60 cm;
- the length of the profile is fixed to the wall at a distance of no more than 50 cm;
- when joining sheets along the length, horizontal crossbars from the profile are placed at the joints;
- for wood, coated, black self-tapping screws are used;
- A gap of 2 - 3 mm should be left between the sheets.
Advice! Do not use nails. They do not stick well to the tree and soon begin to fall out. The screw connection is much stronger.
A starting profile is attached around the perimeter of the room, and vertical posts are inserted into it. The sheet is screwed along the edges and the center at a distance of 15 - 20 cm. The screw heads are recessed. They are hidden when leveling with putty.
After attaching the sheathing, the corners of the sheets should be slightly cut off. They can fluff up and protrude beyond the plane. It is advisable to immediately coat the entire wall with primer. Then a reinforcing painting mesh is glued to the joints and the gaps are smoothed with putty. The bolt heads are puttied crosswise with a narrow spatula.
Under the wallpaper, it is enough to clean out the uneven areas and cover everything with primer again. Painting requires a smoother surface. The entire wall is treated with finishing putty, sanded and, if necessary, several layers are applied.
The tiles are heavy. A base is made of a thick waterproof sheet of plasterboard under it. After sealing the joints, they are primed twice with a deep penetration compound. Then the adhesive solution is applied and the tiles are laid. The starting profile for the first row does not touch the floor and is attached to the wall.
Article on the topic: Puttying drywall under wallpaper: the need for the procedure and features
Fastening drywall to timber
The sheathing is carried out as when using a metal frame. But there are some nuances that should compensate for some of the disadvantages of such a material as wood. Scheme for attaching various materials to a wooden sheathing First, sheets of plasterboard are attached to a wooden frame with gaps from load-bearing walls within 5 mm. This distance from the floors should be up to 30 mm, and the ceiling should also be 5 mm. Scheme for installing drywall on a wooden frame Secondly, installing drywall at the joints is not done end-to-end, but with a gap of 3–5 mm
These precautions are taken in case of possible movements of the wooden base. Self-tapping screws are screwed in in increments of 250–300 mm, joining adjacent sheets on the frame posts. The caps are slightly recessed, but without damaging the cardboard layer
After covering, finishing is carried out using conventional technology with putty and reinforcement of joints.
Adhesive installation of drywall
Installing drywall with glue is an easy way to sheathe wall surfaces for final finishing. It is advisable to use the method with a ceiling height of no more than three meters.
Pros and cons of adhesive installation
The adhesive method of attaching drywall is suitable for working on a solid surface: brick, concrete, wood (plywood, OSB). Its advantages include:
- Economical. All expenses are the purchase of adhesive composition and tools for its application.
- Simplicity and increased speed of work . There is no need to pre-construct the frame. The number of mathematical calculations is kept to a minimum.
- Minimum concealment of living space - only to the thickness of a sheet of drywall and a layer of glue.
- Possibility to adjust the position of the material before the adhesive base dries completely .
The disadvantages of attaching gypsum boards to a wall without a frame are:
- Impossibility of constructing complex multi-level structures.
- Labor-intensive work on uneven ground.
- Lack of space between the wall and the sheathing. Communications cannot be laid behind glued drywall.
- Direct contact of the gypsum board with the wall. If the insulation of external walls is performed poorly, the plaster will easily absorb moisture from the wall and become deformed .
In order for drywall to retain its geometry and properties for many years, you need to choose the right adhesive composition and prepare a working base.
Drywall adhesive - selection and dilution
Install drywall on a wall without a frame using gypsum glue, putty, and silicone compounds. However, the last two options require certain skills in operation, so they are suitable only for professionals. For self-installation, it is better to use regular gypsum glue .
Please note: the approximate consumption of mounting gypsum adhesive is 5 kg per 1 m2 of wall. They buy it with a small reserve.
In a 2:1 ratio, glue is mixed with water in a plastic container - cup, bucket, container. First pour water, then pour in the dry mixture. For stirring, use a construction mixer or an electric drill with a special attachment. The finished solution should be homogeneous, similar in consistency to thick sour cream. The manufacturer indicates the expiration date of diluted glue on the packaging. Usually it is 30-40 minutes.
Useful: Proper arrangement of a bathroom in a frame house
Preparing the wall for sheathing
If the installation of drywall is carried out using the adhesive method, then the working surface is prepared - cleaned and primed. Cleaning the walls consists of removing old finishing material, removing metal elements and removing dust. If the surface was painted with oil paint, which is difficult to clean, numerous notches are applied to the wall . This will improve the adhesion between it and the glue.
The cleaned surface is removed from dust using a vacuum cleaner and damp cloths, then dried. Two layers of moisture-resistant primer are applied to the prepared working base. Between applications, maintain the time interval recommended by the solution manufacturer.
Please note: at the preparatory stage of work, the walls are tapped for laying electrical wiring. Technological holes are made in advance in sheets of drywall.
How to glue plasterboard on a flat wall
securely pressed against the wall with almost its entire area .
The technology for performing the work is as follows:
- Apply glue to a sheet of drywall with a notched trowel - around the perimeter and in the middle. The thickness of the mortar strips is 12-16 cm. In places of increased load on the sheathing, the adhesive is applied in a continuous layer .
- The plasterboard is lifted and pressed against the wall.
- Set the level and adjust the position of the skin by pressing on its protruding parts.
As when working with the frame, you need to leave a temperature gap of 10-15 mm between the sheathing and the floor. After installation is completed, it is filled with elastic silicone sealant . The joints of the drywall sheets are rubbed with putty.
How to choose the right materials
When selecting materials for finishing a house made of timber with plasterboard, several fair questions arise:
- Is it possible to attach drywall directly to wooden walls inside the house?
- If you use a frame, can it be assembled from wood or should you prefer a metal profile?
- What type of drywall should I use: wall, moisture-resistant or fire-resistant to improve fire safety?
The answers to these questions will determine the further choice of material, as well as the techniques for finishing a house with plasterboard.
Frame or frameless methods
The frameless method of mounting plasterboard sheets to the wall surface is simpler and faster, but requires compliance with many factors.
GKL can be mounted directly on walls if the planes do not have significant differences. Perfectly straight walls in a wooden house are very rare, even in a new building. After all, wood dries out and shrinks along with movement.
And in this case, laying communications becomes much more difficult. For example, you will have to directly drill the supporting structures for the wiring.
Scheme for frameless installation of drywall
The frame, on the contrary, makes it possible to level out any differences and unevenness of the walls to the ideal value, and laying utility lines under the plasterboard sheets will not be difficult at all. In addition, if suspended ceilings are planned, structures on a solid foundation can withstand the load much better.
Metal or wood
In timber houses, both wooden slats and metal profiles can be used as frame material. Moreover, in the first option, it is permissible to build a simpler structure by attaching the beams under the gypsum board directly to the walls (again, taking into account differences). But the quality of lumber must be at a high level. Only wood that is well dried and treated with protective compounds is used. The cross-section of the racks of such a frame must be exactly 50×25, the same criterion for the crossbars, but the guide bars are no less than 75×25!
Mounted wooden frame under plasterboard in a timber house
The process of attaching wooden frame posts
Metal profile types are also suitable for use in wood construction. With their help, you can build a solid foundation that is resistant to influences such as humidity and temperature changes.
An example of fastening a metal frame in a house made of timberMetal frame on the ceiling
To do this, you need ready-made guide elements UD profiles and rack CDs. In terms of cost, metal “parts” of the frame will be cheaper in comparison with high-quality wooden slats. The video shows how to install a metal frame on timber walls.
Which drywall to choose
The type of drywall for finishing a wooden house is selected depending on the purpose of the room. In the bathroom, toilet and kitchen there must be a moisture-resistant sheet; in living rooms, a wall option is quite suitable, and a fire-resistant one is used for finishing structures that may be exposed to temperature influences. In addition to the above-mentioned features of material selection, in a house made of timber, it is necessary to use a vapor barrier.
Creating a wireframe
Before you begin any home improvement or drywall interior decoration of your home, you need to install the frame. The quality and correctness of the equipment of this part of the structure directly determines how durable and strong the walls of the space will be.
Watch the video: assembling a frame on a wall for drywall.
To decorate wooden houses with plasterboard material, it is necessary to complete the steps of constructing a frame for plasterboard indoors. To do this, proceed step by step in the following order:
- First, markings are made on the floor and ceiling, based on the markings, then guide profiles will be installed.
- The guide profiles must be fixed clearly, maintaining the distance that has been thought out in advance.
- When the guide profiles are fixed on the wall, you need to lower the plumb line, it will allow you to understand where on the floor to fix the lower beam of the metal profile.
- Afterwards the rack profile is fixed onto the pre-installed hangers.
Step-by-step instructions for assembling a frame on a wall for drywall
Important nuances
When finishing walls made of aerated concrete with plasterboard, or sheathing the inner surface of a gypsum board house, you need to remember that:
- There should be three profiles per plasterboard sheet at the time of fixation. Of these, two should be placed on the sides, and one profile in the middle. Therefore, it is more competent to mark the frame based on the size of the purchased sheets than to replace drywall for comfortable equipment;
- Pre-prepared sheets are fixed using self-tapping screws, which should go deeper into the surface of the gypsum board by no more than half a millimeter. Afterwards, the joints and cracks are puttied, after which a perfectly smooth, even surface is formed.
Assembled metal frame for walls that will be covered with plasterboard
This is how the wooden blocks should be positioned to form a frame for drywall
How to sheathe a wooden house with finishing material
Before you begin covering the interior walls with plasterboard, you need to prepare the necessary tools and additional building materials. For this process you will need:
- The basis for assembling the frame with your own hands. You can choose a wooden base or a metal profile as it. Whatever base is chosen, the assembled frame must be strong and reliable.
- Construction drill.
- Special cutting tools for trimming finishing material.
- Screwdriver for fasteners.
- Paint brush for painting.
Initially, it is recommended to treat all wooden walls that will later be covered with plasterboard. This stage is quite simple, and anyone can do it with their own hands. It is best to choose a special impregnation for wood, and repeat the manipulation after the first layer has dried. Impregnation will prevent mold or mildew from appearing. You can apply the special composition to the surface using a construction brush or roller.
Next, a base of metal or wood is assembled. Most often, a metal profile is used as it, which is most convenient to assemble and is much more practical to use. The base of the frame must be attached to the surface of the wall, so these parts must be level and consistent in size. To check, you must use a construction or laser level.
The self-assembled frame must be firmly and stably attached using special screws to three planes:
- to the floor;
- to Wall;
- to the ceiling.
In this case, care should be taken to ensure that the finished and secured frame can easily support the weight of the finishing material, as well as additional decorative elements that can be applied to the drywall.
The next process involves cutting the material and joining it to the frame. After the base is covered with plasterboard, you need to use putty intended for interior work. You need to carefully putty the walls with your own hands, alternating the process of priming the entire surface. It is on high-quality putty and primer that the evenness of the walls will depend, on which any type of decorative finishing can be applied in the future.
To cover the walls of a wooden house with plasterboard with your own hands, you do not need to have specific construction skills, and you won’t have to spend a lot of effort for this event. The most important thing is to adhere to the process technology, and if necessary, you can familiarize yourself with the photo and see the recommendations of specialists in the video.
https://youtube.com/watch?v=-yZN1quNY0A
Plastering walls with plasterboard in a wooden house
Before starting work, you need to familiarize yourself with several important rules on how to sheathe the walls and ceiling of a wooden house with plasterboard: - vertical frame elements for walls or horizontal frame elements for ceilings should not abut the corresponding perpendicular planes, but form a gap of at least 5 cm with them ; - seams between adjacent slabs when cladding wooden surfaces are left with dimensions of 5...7 mm.
For ease of assembly and alignment of the plane of the frame, the entire frame or large fragments (as far as the floor area allows) are assembled in a horizontal position. To connect metal elements, tin corners are used, and wooden ones are used using pre-prepared blocks. In both cases, fastening occurs using self-tapping screws, respectively for metal or wood.
After assembly, the frame is pressed against the working surface and fixed in a vertical or horizontal plane. The correct installation of the frame is checked with a plumb line for verticals or a water level for horizontals. The metal frame is fixed using standard bendable tin perforated strips or long (up to 10 cm) self-tapping screws and pads for a wooden frame. Drywall is also fastened with self-tapping screws, in increments of 15 cm around the perimeter of the sheet and 25 cm when connecting to intermediate frame elements.
After installing the plasterboard sheets, the seams between them are leveled using sickle tape and putty, and the screw heads are also hidden. Then continuous puttying, grinding and smoothing of the surface are performed. At the final stage, a deep penetration primer is used. After the ceiling and walls have completely dried, they begin to paint them with water-based paints or wallpaper.
Tip 1 How to cover a wooden wall with plasterboard
Author KakSimply! The use of plasterboard when decorating a room allows you to level the walls, making it easier to carry out further repairs, improve sound insulation, mask communications and save heat. An additional advantage of this material is that anyone, including those far from construction professions, can attach it to walls; you just need to acquire the appropriate tools and know the basic principles of working with drywall.
You will need
- - drywall;
- - wooden slats;
- - dowels and screws;
- - drill;
- - hacksaw;
- - screwdriver;
- - putty;
- - putty knife.
how to cover walls with plasterboard
Advantages of lining a wooden house from the inside with plasterboard
The timber structure is distinguished by relief walls. At the same time, owners often want to give their home a more modern look. Using drywall in a wooden house to level surfaces is preferable to other materials for a number of objective reasons:
- natural composition of dry gypsum plaster;
- high vapor permeability of the material;
- light weight and ease of cutting facing slabs;
- low cost and simple installation on a frame base;
- additional thermal insulation;
- communication wiring hidden behind the casing;
- ideally flat surface for finishing materials.
View of a room covered with plasterboard. It is noteworthy that these works were carried out without the involvement of hired professional builders
Various types of drywall: standard, fire-resistant and moisture-resistant
The advantages of this choice include covering the wooden ceiling with the same plasterboard slabs.
The universal material allows for bold design solutions - multi-level surfaces of any configuration, zoned built-in lighting, overhead air distribution from the air conditioning system.
In a word - almost everything your heart desires.
Carrying out installation work on plasterboard covering the walls of a wooden house
In the video, finishing walls with plasterboard in a wooden house seems like a simple task that only requires attention. This is actually true, however, it is important to follow all the recommendations and advice that will allow you to cover the walls of a wooden house with plasterboard with your own hands in the shortest possible time and with very high quality.
It is important to understand that the lumber from which the house is built is “living and gradually shrinks. Over the entire period of existence of the log house, the parameters of the structure can change quite significantly.
To do this, you should follow the following recommendations:
- Interior finishing of the walls of a wooden house with material such as plasterboard should be carried out only a year after its construction.
- Sheathing the walls of a wooden house with plasterboard can be done almost immediately only if the house is made of laminated veneer lumber.
- When making a frame to create plasterboard walls in a wooden house, it is recommended that the sheets do not reach the ceiling by 3-4 cm, and the floor by 1 cm. This will prevent deformation of the sheets under the influence of temperature and moisture. The resulting gaps can be closed with special skirting boards and gaps.
- When finishing walls with plasterboard in a wooden house, the sheets should not fit tightly to each other. There should be a gap of 1–2 mm between them.
- In the video on finishing walls with plasterboard in a wooden house, you can see that an additional vapor barrier is laid between the wall and the material. This will prevent mold and other damage.
- Before you begin finishing the walls with plasterboard in a wooden house, you should clean off the tar and antiseptic from the working surface.
Taking into account all these nuances, you can easily complete all the necessary work on creating plasterboard walls in a wooden house.
Preparing wooden sheathing for finishing walls with plasterboard
Many craftsmen can tell you how to sheathe walls in a wooden house with plasterboard, however, when doing the work yourself, questions periodically arise. One way to perform sheathing is to create a wooden sheathing.
Wall covering with plasterboard in a wooden house can be carried out on top of a wooden frame created in advance. Lathing is necessary because the walls of the log house are not completely smooth and by fixing the material to them, you may not get a very good result. To install the sheathing and further finish all the walls with plasterboard in a wooden house, you will need to do the following:
- To create the sheathing you will need bars measuring 75*25 mm. It is best to pre-treat the material with antiseptic compounds or fire retardants and dry it.
- For transverse fastenings you will need 50*25 mm strips.
- The racks should be fastened in increments of 1.2 m, that is, the width of the sheet. One guide must be mounted between the racks. This makes it possible to strengthen the structure and make it reliable. The main thing is that the center of the sheet falls on the support post, and there is a guide bar at the junction.
- When covering all the walls with plasterboard in a wooden house, it is worth filling the crossbars in such an order where the narrow sides of the sheet will meet. Do not forget that the horizontal seams should close into one common line.
- Drywall is installed in a staggered manner, or with a slight offset, so the crossbars must take this into account.
In many videos, finishing walls with plasterboard in a wooden house, performed on top of timber sheathing, is carried out only after checking the evenness of the frame using a special level.
Independent frame made of metal profile
A sliding frame for drywall in a wooden house can be made with your own hands:
- A level is struck on the floor and ceiling, a guide profile is installed on the floor;
- Using a level and a tape measure, mark the places where the vertical posts will be located; the distance between them is chosen independently (60 or 40 cm);
- The height of the wall is measured, depending on which the height of the vertical posts is determined. To ensure that these elements do not rest against the ceiling, their length should be 10 cm less than the distance from the floor to the ceiling. In this case, the racks will not be damaged when the house shrinks;
- Next, the stand, cut to size, is applied to the mark on the wall and several attachment points are drawn. In this case, you need to ensure that the fasteners do not get into the joint of the logs or into an existing crack. They also mark the wall and profile with one number. In the future, this will allow you to install the vertical elements in their place, since the grooves may be at different levels;
- Now, using a grinder, cuts are made along the axis of the profile in those places where the attachment points are marked. The length of the finished groove should be about 10 cm, and its width should be slightly greater than the thickness of the screw. The edges of the slot are cleaned until completely smooth. The groove should be located strictly along the axis of the profile, and its main part should be located under the intended attachment point;
- All other vertical racks are prepared according to a similar scheme, while marking the wall and the profile located in this place is mandatory;
- To give strength to the frame elements, special stops made of bars or long self-tapping screws are nailed a little above the mounting points on the wall. The outer plane of the stop should be at the level of the future frame;
- Now you can screw the racks to the wall; for this you can use self-tapping screws with fairly wide washers. This will allow the fastener to rest tightly against the profile. The stand is placed with its back against the wall and the fasteners are screwed into the upper part of the slot, stepping back slightly from the edge. In this case, there is no need to tighten the fasteners too much; the washer should turn with little effort. The distance left below will allow the screw to move with the wall during the shrinkage process, and a small indentation at the top will allow the wood to expand due to moisture;
- To attach plasterboard sheets to the frame, take a U-shaped profile and combine it with an installed vertical stand, with the back facing outward. The profiles are connected to each other with a cutter through the side edges;
- At the end, cross members made of metal profiles are installed to make the structure more rigid.
Methods for finishing walls with plasterboard
As we have already said, there are two ways to install drywall on walls: on a frame and simply on the wall. Let's take a closer look at both.
Frame installation method
This method is used if the walls are strongly curved, or if communications need to be masked behind the structure.
An example of attaching drywall to a frame made of profiles. Boxes and partitions are also mounted using this method. The process will take place in stages:
Marking
The curvature of the walls is determined by a plumb line, while marks are placed on the floor as close as possible to the wall. The marks are located perpendicular to the base: both on the ceiling and on the floor. Draw a line along the marks. The guide profile will subsequently be located on it.
Horizontal markings are made on the wall along which the rack profile will be installed. The position of the vertical profiles should be marked on the floor, the installation step of the elements is 60 cm.
Measurements are taken along the axes of the elements. Sometimes, for structural rigidity, the distance between the profiles is reduced to 40 cm.
Frame assembly
Measure the width of the load-bearing wall according to the markings and cut the required amount of profile according to these dimensions. For convenience, the rack profile is cut one centimeter smaller.
Before screwing, sealing material is glued to the guide profile. If this is not available, then you can coat the back surface with sealant. Secure the profile according to the marks and screw it using dowels and nails. Rack profiles are installed in the guides, in the places where the marks are placed. The connection is made with “seeds” - small self-tapping screws.
Each profile is checked with a plumb line for verticality. As soon as the third profile is installed, you need to attach a slab of drywall to the structure.
Its edges should end in the middle of the third rack profile. Install jumpers between the frame slats - this will add rigidity to the structure. If you plan to install sockets and a switch on the wall, then you should stretch the electrical wire behind the frame and bring out the ends. In places where pieces of furniture are attached to the wall, mortgages are installed.
An example of installing mortgages for attaching cabinets to the wall. Once all stages of frame installation are completed, insulation is laid.
Covering the frame with plasterboard
First of all, screw whole slabs to the frame, make sure that the sheets meet each other exactly in the middle of the profile. The screws are located in the seam areas in a checkerboard pattern with a distance of 15 cm. On the sheet, the screw pitch is 25 cm. For fastening, black self-tapping screws are used, which should be screwed into the drywall, deepening them by 1 mm.
The screwdriver should be set to low power so as not to damage the fragile surface of the gypsum board. In the places where the sockets are installed, holes are made with a crown and special cups are installed into which the ends of the electrical wires are led out.
