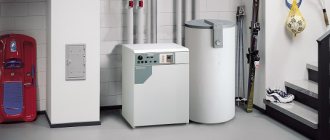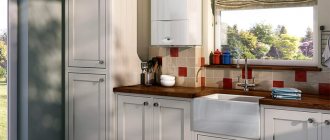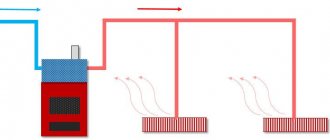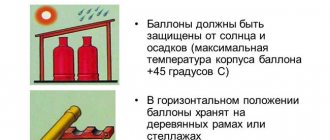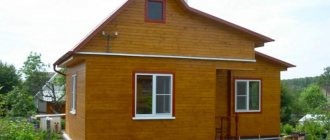Steam heating in a log house
The principle of steam heating is the circulation of hot water through a closed system consisting of a boiler, expansion tank and polypropylene pipes. From the physics course we know that hot water has a lower specific gravity, due to this, it rises through the pipes. As the system passes through, it cools, becomes heavier and moves downward. To improve circulation, it is recommended to install a circulation pump into the system. As a coolant, it is better to use a special non-freezing liquid. If the heating system freezes, in various emergency situations, nothing will happen to the pipes. If you use ordinary water, it can turn into ice and damage the system.
Advantages of steam heating
- With its help, you can heat almost any home in size.
- The boiler is located in a separate room. There is no soot and dirt in the house
- Ability to adjust temperature
- The efficiency of many boilers is quite high, more economical use
- You can use solid fuel with high efficiency, such as coal
- Some boiler models can be switched to gas or you can choose an electric boiler, although it is not economical
- Possibility to choose a double-circuit boiler for heating and hot water supply
- One bookmark is enough for 16-20 hours
Flaws
- Difficult and expensive installation
- Expensive boilers, maintenance required
- Boiler room required
- Dependence on electricity. Without electricity, the circulation pump will not work.
In addition, do not forget that the heat from steam heating can negatively affect the wood from which the home is built. If the room is heated irregularly, the water in the components may freeze. If any problems arise, it is not always possible to fix them promptly
How to add a boiler room to a house
The addition of a boiler room to a house is quite often in demand in private construction. People purchasing dachas then gradually convert them into homes for permanent residence.
And organizing high-quality heating indoors is a very important component for creating overall comfort. Therefore, it is necessary to create a separate room to install a boiler there, which will actually contribute to part of the heating of the room
How to properly organize such suburban construction in practice. You can completely get by even with your own efforts - but it will be much more difficult than you might initially imagine. At the same time, you need to perfectly understand the technology of work, have your own professional tools, and also not forget about assistants, since such an object simply cannot be built alone.
In addition, it is worth purchasing building materials in the required quantity. It is very difficult to calculate correctly, since each individual boiler room extension to a country house is unique and has its own characteristics. Next, it must be brought to the site and unloaded.
Our organization, for example, most often offers its client frame construction. This choice will definitely save money and significantly speed up the construction of the foundation. In addition, the insignificant weight of the overall structure will not greatly disturb the main country house - especially at the junctions of the roof. In addition, the frame openings are filled with high-quality insulation, which in its characteristics surpasses any other material that can be used to make walls.
The external finishing of such an extension can be made of the same material as the main structure. Inside, it is best to use cement bonded particle board. This is a non-flammable material that perfectly withstands temperature changes and varying humidity.
The floors are also made insulated and covered in their purity with the same material that is used on the walls. It is necessary to provide a place where exactly the boiler will be installed - for this, it is partially necessary to perform separate reinforcement of the structure during the construction of the frame of the walls and floor.
It is best to install the door from the street - and it would be better if it was metal. You can, of course, make an entrance to the boiler room extension directly from the house - in this case, a custom-made plastic door based on a double-glazed window will do. It is best to avoid wooden products. In general, this is, of course, only a brief part of all the information - we will tell you everything else over the phone.
Direct installation of the boiler
Installation diagram of the partition on the chimney casing.
Next, the gas boiler itself is installed (due to the huge variety of boilers on sale, the sequence of steps in each specific case may differ from the one shown) (Fig. 4. Installation diagram of a parapet boiler.).
If the wall where the boiler is installed has a flammable coating, then this coating should be removed at least in an area corresponding to the projection of the gas boiler onto the wall.
In accordance with the chosen location for installing the boiler, a hole is made in the wall for the coaxial pipe. If the hole is drilled with a diamond core bit, it is drilled to size with a slope of approximately 1:100 towards the street. If the hole for the air duct is made with a small-diameter drill and a spatula, then a circle with a diameter equal to the air duct is marked on the wall from the inside of the room and holes are drilled around the circumference at such a pitch that the jumpers between the holes are about a centimeter. Afterwards, these jumpers are knocked out with a spatula. It is quite possible that the inner surface of the hole thus obtained will have to be somewhat trimmed with a spatula.
You should be careful and take into account that the drilled (hollowed out) material may fall; therefore, it is necessary, if the work is not carried out on the first floor, to ensure that there are no strangers in the place where a piece of stone may fall.
An air duct pipe is installed into the resulting hole and securely fixed in it. At this stage, you should check that the pipe slope matches the required one. For a wall of one and a half bricks, the outer edge of the pipe should be 4 mm lower than the inner one. The pipe is fastened according to the boiler manufacturer's instructions.
Popular option in Russia
The equipment is inexpensive and to install the system correctly, you only need to correctly calculate the location of the radiators.
Types of heating
Gas boilers are most common in those territories of Russia where there are no problems with gas. But compliance with safe gas handling measures should become firmly established in your life.
Solid fuel boilers operate mainly on wood and coal. Nowadays they are used less frequently, but are not without their advantages.
Heating radiators in a wooden house made of aluminum are light in weight, but less durable and do not withstand pressure changes. Biometal radiators combine the advantages of aluminum and steel. Lightweight aluminum body and coolant made of steel pipes that do not corrode and therefore have a long service life.
Local heating of a house made of timber is carried out using heat guns, convectors, fireplaces, air heaters, and stoves. The disadvantage of this type of heating is that these devices can only heat a small room.
To organize an autonomous heating system for a house made of timber, you must have a centralized boiler and pipes. This installation must be stationary and heat the room completely. Today, this is the most popular type of heating for low-rise buildings. The efficiency of this type of heating is achieved through an individual approach to the creation of heating system designs for each individual home.
Gas heaters are not used very often in local systems. These designs provide for the presence of an open hearth. In addition, gas burners absorb oxygen in large quantities.
Gas is very popular in autonomous heating systems for houses made of timber. Heating boilers in a modern wooden house are so advanced that there is practically no need to monitor their operation. The system is fully automated, the boilers are economical and heat large areas at once.
Steam heating of a private house made of timber
Advantages
- It is possible to heat the entire house, even a large area.
- The boiler is installed in a specially designated place.
- There is a temperature control function.
- High efficiency and cost-effectiveness.
- Solid fuel can be used.
- Installation of a double-circuit boiler for water heating and room heating.
- One fill of fuel is enough for a long time.
Flaws
- Complexity of installation and high cost.
- High cost of boiler equipment and its maintenance.
- You need to look for a separate room for the boiler.
- Depends on electricity (circulation pump).
Heating a house made of timber using an air system
Here the coolant is air, which enters the system after heating. This type of heating is suitable for regions with mild climates.
pros
- High efficiency.
- There is no need for additional equipment.
- You can connect the climate system.
- Ease of control.
- Condensation does not collect on the windows.
- Heats large areas.
Minuses
- Must be installed at the construction stage of the house. Pipes through which air passes are installed in recesses in the walls, under the ceiling or in false walls.
- The system requires constant maintenance, and this is difficult to do with this installation method.
Water floor heating
Any type of flooring can be laid on top of the system. If the system fails, the floor will remain warm for several days. The disadvantage of such floors is the complexity of installation; it is necessary to do engineering calculations first.
The screed is made at a level of 8 cm, which in turn steals space. The optimal water heating temperature should be 40 °C.
>
Choosing a place to install a parapet-type boiler
Parapet-type boilers are installed only in non-residential and non-service premises, i.e. they cannot be installed in living rooms and offices, but they may well be located in kitchens, halls, corridors and other utility rooms. Gas boilers of this type do not require constant monitoring.
Parapet gas boilers are installed only on the outer wall of the building in such a way that there are no combustible structural elements near their installation site. If the wall includes combustible elements, then the distance from the pipe to such elements must be at least 20 cm, and these elements themselves must be protected with fire-resistant material on the side of the pipe and the gas boiler. On the facade itself there should be no combustible elements closer than 30 cm from the pipe. If such elements exist, they are either removed or protected with fireproof material.
The pipe should not go into the loggia, onto the balcony, under the canopy, and especially into the entrance or arch. You should immediately make sure that the pipe does not disturb passers-by if the boiler is installed at a low height relative to the ground, and does not throw combustion products out the window to neighbors.
Figure 3. Diagram of a parapet boiler.
For boilers with a power of up to 7 kW, it is allowed to place the pipe 25 cm from the window in any direction and 50 cm to the sides if the boiler power is higher. If the boiler is located on the ground floor, then the installation height of the pipe above the ground should not be less than 0.5 m, if there is no passage of people at the pipe outlet, but if there is passage of people, and the boiler power exceeds 7 kW, the height of the pipe should not be less than 2.2 m. Also, the pipe should not go under the supply vent closer than 2.5 m or next to it closer than 0.6 m for boilers with a power of 7 kW and no closer than 1.5 m - if the power of the gas boiler is over 7 kW. Under balconies and other elements protruding more than 0.4 m, it is allowed to place a parapet-type boiler pipe no closer than 2 m (if the power of a gas boiler is over 7 kW - 3 m), cornices and other elements protruding less than 0.4 m - no closer than 0.3 m (if the power of the gas boiler is over 7 kW - 1.5 m).
Is it possible to install a gas boiler in a wooden house?
Existing SNiPs allow the installation of a gas boiler room in a private wooden house. The exception is old-style apartment buildings.
Room requirements for installing a gas boiler in a wooden house include the following:
- The boiler room is located on the ground floor or in one of the rooms. In a wooden house, it is prohibited to install a gas boiler in the basement, except in a specially equipped, separate room.
- The premises must meet the requirements described in the PPB and sanitary standards.
- It is prohibited to place heating equipment in living rooms. Installation in the kitchen-living room is not allowed; installation in the bathroom and toilet is conditionally prohibited.
- It is mandatory to have personal protective equipment and fire extinguishing equipment, as well as smoke detectors and fire alarms.
Before commissioning, the functionality of the heating system is checked, as well as the presence of all necessary safety components. The Gaznadzor inspector will make sure that the requirements regarding the installation of boiler equipment are met. A separate audit is carried out to ensure the availability of all documents necessary to put the boiler into operation. The minimum package of documents includes:
- Research results from an electrical laboratory testing the parameters of installed grounding.
- Permission from Rostechnadzor.
- Home gas supply project.
The full list of documents is approved by the local gas management department.
Advice from professionals
Proper operation of gas equipment is not only reliable and durable, but also, above all, the safety of everyone living in a private wooden house. According to existing legislation, the user is responsible for the safe operation of boilers.
Therefore, experts advise boiler owners to adhere to a number of simple rules:
- Carry out periodic maintenance of the unit within the time frame and in the amounts established by the equipment manufacturer, as a rule, at least once a year.
- There is no need to save money on filters. Both the gas pipeline and the heating circuit must be provided with similar protective devices.
- It is unacceptable to use rubber hoses to connect gas.
- During the operation of the boiler, the quality of combustion, draft in the furnace and ventilation in the furnace room are monitored.
If there were previously doubts about installing gas boilers in houses made of timber, then they are a thing of the past. Innovative gas heating today is most suitable for such a facility, since it has reliable automatic protection and a thermal process control system.
All this allows you to completely prevent the creation of emergency and fire hazardous situations in the house.
How to hang a gas heating boiler in a wooden house
The technical conditions for installing a gas boiler in a frame or log house differ significantly.
In the first case, we are talking about a hollow material, therefore, special fastening bars are used for fixation. If the boiler equipment is heavy, it is recommended to install a gas boiler in a frame house on through studs that are fixed outside the building.
Mounting a boiler in a frame house significantly increases the load on the wall. There are restrictions on the weight of the equipment. If you plan to install a model with a built-in buffer tank, preference should be given to floor-mounted boilers.
Methods for attaching a boiler to a wooden wall of a log or timber house are characterized by ease of fixation. For installation, special wood bolts are used to ensure reliable fastening.
When installing attachments, you will need to comply with safety regulations and maintain minimum distances to door and window openings.
What underlay to use on a wooden wall
If the boiler room is lined with wood, fire protection is provided. The backing on a wooden wall under a gas boiler can be done in several ways:
- A layer of basalt insulation is hung on the wall, after which it is sheathed with steel sheets.
- Special basalt fireproof sheets are used. The advantage of this solution is the minimum thickness of the protective layer, while simultaneously ensuring maximum fire protection.
Installation of a mounted boiler in a wooden house without first making a protective layer is prohibited!
Distances from the boiler to the ceiling, windows and doors
When planning a house, the future location of the boiler room is taken into account and the exact installation location is considered, taking into account the minimum requirements regarding distances to the ceiling, window and door opening. The boiler is placed taking into account the following requirements:
- The boiler is located on a blank wall, without window or door openings.
- For optimal air flow and air exchange in the room, the boiler is installed opposite the doorway. Minimum distance 2-3 m.
- The distance to the floor is maintained within 0.8-1.8 m. In this gap, installation of the boiler is allowed. The minimum distance to the ceiling is at least 0.8 m.
- The ceilings are sheathed with non-combustible material. GVL slab is optimally suited. Further finishing with gypsum mixtures is allowed.
If all requirements are met, a gas boiler room in a wooden house will be highly safe. After the inspection, the Gaznadzor inspector will issue all the necessary documents and fill out a certificate of commissioning of heating equipment.
Calculation of power and temperature of a warm water floor
Ventilation
Performs two important functions. Firstly, in order for any boiler to burn fuel, it needs oxygen available in the atmospheric air. For each model, depending on the type and power, there are certain air consumption standards. Its supply should be ensured by arranging ventilation. It can be either natural or forced.
Secondly, if a gas boiler is installed in a wooden house, one must take into account the possibility that the automation will malfunction at one point. The combustion will stop, but the gas supply will not. The same applies to burnout or leakage of the chimney at the joints. Fuel gas or carbon monoxide, it makes no difference, must go somewhere so as not to lead to a fire or suffocation of residents. This is what the ventilation system is for.
Installation of a boiler room in a private house - some requirements
To heat a country house you need a boiler room. The arrangement of such a room requires an absolutely competent approach. It is this device that creates the coziness and comfort of your home, as well as its safety.
Therefore, you should approach it with special attention
You cannot save on some materials, and especially equipment. It is better to entrust the installation of the boiler and some additional equipment to professionals. They will do their job competently and efficiently, with all acceptable standards.
The most important thing for this process is the interior decoration of the room. It should be so fire resistant that it can withstand an open flame for approximately 25 minutes. There are also some specific nuances that must be foreseen in advance, regardless of where your boiler room will be located.
Boiler room requirements:
- Calculate the boiler power, taking into account the area of the room;
- It is best to purchase equipment in advance;
- Select a door of the required size, which must be fireproof;
- All dimensions of the boiler room must comply with special standards;
- Give preference to finishing material – tiles.
Before starting construction of a hotel boiler room, a plan is made, which must be agreed upon with the gas service. Then, of course, this object must be added to the technological plan of the entire site.
Air heating of a house made of timber
In this case, air itself is used as a coolant. After heating, it is supplied to the heated room through special air ducts. Such systems are widespread in Western European countries with a temperate continental climate and mild winters.
The heated air is generated here in an air heater. The operating principle of a heat source is based on the combustion of fuel in the form of liquid or gas in a special chamber. Cold air flows, using a special fan, enter the exchanger where they are heated. Additionally, before heating, they can be cleaned of dust and enriched with oxygen. Next, the heated air enters the room through special air ducts.
Advantages of the air system
- High efficiency;
- Lack of additional components, in the form of pipes, hoses, for transferring coolant
- Possibility of connecting additional climate control equipment, with which you can maintain an optimal microclimate;
- Easy control and switching to different temperatures;
- No condensation on windows;
- Great for heating large areas.
Flaws
The negative aspects of such heating include:
The need for installation during building construction
Therefore, when designing, you should immediately take this into account, since air ducts are installed in special niches in the walls, mounted under a suspended ceiling or in false walls. In addition, this heating method must be constantly maintained, and making changes to an existing wiring is quite difficult.
Stove heating in a wooden house
Since ancient times, people have used stoves to heat their homes. This heating method is designed to heat the room in which the heat source itself is located. The undoubted advantage of stoves is that they can use different types of fuel, which is why they have been popular in many countries of the world for many centuries.
However, many are mistaken in thinking that with just one stove they can heat the entire building. This principle applies only to small buildings. It is necessary to take into account the power of the stove and correlate it with the heated area. Therefore, such heating is suitable only for one-story houses and small buildings with an attic.
Let's look at the disadvantages of stoves
- Low efficiency, not economical
- You have to constantly add fuel
- Do not use high-calorie coal
- With periodic (non-constant) heating throughout the day, the temperature can change dramatically;
- Stove installations and fireplaces take up a significant area that could be used for other useful purposes;
- Constant presence of contamination due to the fuel used;
- Increased risk of fire
For large buildings, the stove can be used as a backup heating source. The best solution for such buildings is steam heating.
Types of parapet units
Parapet gas boilers have some features that distinguish them from conventional units:
- A closed combustion chamber, in which the installation of a coaxial pipe is sufficient to remove flue gases. It simultaneously ensures the supply of combustion air to the burner from the street and the removal of flue gases.
- The devices do not depend on electricity and can work autonomously.
- They can be used to heat rooms as an independent device without radiators.
Parapet-type units may differ in other characteristics. They are:
- single-circuit and double-circuit;
- power from 4 to 40 kW;
- on the outlet side of the pipe: left-handed, right-handed;
- floor and wall.
Such units can be equipped with burner devices of different types: single-stage, two-stage and modulating. Also, different models differ in the automation equipment.
Requirements for gas boiler houses
We list the basic requirements for boiler rooms when installing gas boilers:
- The dimensions of the room for the boiler room are at least 2.5 meters in height and at least 15 m3 in volume.
- Only heating units with a power of up to 150 kW are allowed to be installed in a boiler room located within the building. If a boiler with a power of more than 150 kW is selected, then the rules for boiler room equipment regulate the construction of a separate standing structure or extension. But such an extension can only adjoin and have common external walls with non-residential premises (with a garage, workshops, bathrooms, storage room or dressing room).
- If you install a boiler model that runs not on gas from the main pipeline, but from a liquefied gas cylinder, it is unacceptable to store gas cylinders in boiler rooms. The cylinders can only be stored separately, and a pipeline is laid to supply gas to the boiler.
- An extension for the boiler room, in the case of a common external wall with non-residential premises of the building, can be equipped with two entrance doors, for convenience - both to the street and to the building. But the requirements for the internal door to the building must meet fire safety standards (heat-resistant materials and a high degree of fire resistance).
- A separate boiler room or extension should be built from fire-resistant materials. The structures must have fire safety characteristics - fire resistance of at least 45 minutes, and the impossibility of igniting internal surfaces in the event of fires from the boiler.
- Equipment with a gas boiler (and any solid fuel boiler as well) requires a solid separate foundation; as an option, concrete floors reinforced with mesh are installed.
- In the boiler room, it is necessary to have a water supply and sewerage system, since the heating system must be provided with make-up, and draining the water is periodically necessary. Insulation of the premises and provision of thermal insulation and/or heating of water and sewer pipes are also required.
- Requirements for illumination of the boiler room - the organization of natural lighting, as well as electric lighting, is mandatory. The minimum illumination values are 0.03 m2 of translucent glazing per cubic meter of boiler room volume. The smallest boiler room (15 m3) requires a window glazing area of 0.45 m2.
- The requirements for ventilation and air conditioning are standard; the air exchange rate for boiler rooms is standardized = 3 (a complete change of air in the volume of the room three times per hour). Natural ventilation is provided by a window built into the window frame and an air vent in the lower level of the entrance doors. As an option, a window with a mesh is made in the door for ventilation. The area of both the gap and the ventilation window must be at least 0.025 m2.
It is possible to place a gas boiler in a kitchen room, which will require meeting the special requirements of building regulations. As a rule, the most compact models of gas units are installed in kitchens.
To install gas boilers in the kitchen, the standards require:
- Only heating units with a power of up to 30 kW are allowed to be installed in kitchens.
- The unit is installed or hung on brackets on the outer wall of the house. The material of the wall structure is allowed only to group NG (non-combustible); cladding with heat-resistant panels is allowed.
- The dimensions of the premises for boiler rooms are minimum 2.30 meters in height and 15 m3 in volume.
- Lighting requirements - the minimum area of translucent glazing should be 1/3 of the floor area.
- A mandatory device for forced ventilation with mechanical drive is also required for used models of boiler units with closed burners, and when installing chimneys of a coaxial design.
Set of general rules for arranging a boiler room in a wooden log house
Important regulatory documents are SP 89.13330.2012 and Federal Law of July 22, 2008 No. 123-FZ. The boiler room is always isolated from other rooms of the building using non-combustible materials with a minimum fire resistance value of 45 minutes (REI 45). During the specified period of time, the building materials used must maintain their integrity, load-bearing and heat-insulating functions under the influence of dangerous fire factors.
Here is a list of universal fire safety rules applicable to a log house:
- The height of the ceiling is at least 2.5 m from the level of the floor covering.
- It is not allowed to put into operation boiler rooms with a volume of less than 15 cubic meters.
- Fire resistance of finishing materials is not less than 0.75 hours.
- When an electric boiler is connected, grounding is done in accordance with the PUE.
- The presence of a ventilation system - natural or forced.
