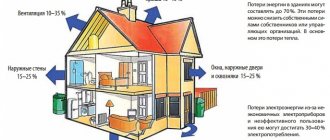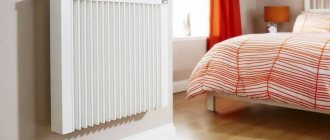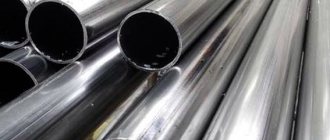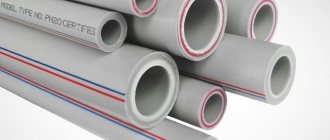Owners of private houses, apartments or any other objects have to deal with thermal engineering calculations. This is the basis of the fundamentals of building design.
Understanding the essence of these calculations in official papers is not as difficult as it seems.
You can also learn to perform calculations for yourself in order to decide what kind of insulation to use, how thick it should be, what power the boiler should be purchased and whether the available radiators are enough for a given area.
The answers to these and many other questions can be found if you understand what thermal power is. Formula, definition and scope of application - read the article.
What is thermal design?
Simply put, thermal calculations help to find out exactly how much heat a building stores and loses, and how much energy heating must produce to maintain comfortable conditions in the home.
When assessing heat loss and the degree of heat supply, the following factors are taken into account:
- What kind of object is it: how many floors does it have, the presence of corner rooms, is it residential or industrial, etc.
- How many people will “live” in the building?
- An important detail is the glazing area. And the dimensions of the roof, walls, floors, doors, ceiling heights, etc.
- What is the duration of the heating season, the climatic characteristics of the region.
- According to SNiPs, the temperature standards that should be in the premises are determined.
- Thickness of walls, ceilings, selected thermal insulators and their properties.
Other conditions and features can be taken into account, for example, for production facilities, working days and weekends, the power and type of ventilation, the orientation of housing to the cardinal points, etc. are considered.
What to pay attention to
When designing systems, many important factors, both general and individual, are taken into account. Everything matters here: the climatic conditions of the facility’s location, temperature indicators during the heating season, wall and roof materials.
If the room has additional thermal insulation or warm window structures are installed, this definitely reduces heat loss. Therefore, the calculation of room heating in this case is carried out with different coefficients. And vice versa: each external wall or wide protruding window sill above the radiator can significantly change the design picture.
It is considered incorrect to choose a battery based on the size of the window. If in doubt - install one long device, or two small ones, then it is better to go with the latter option. They will heat up faster and are considered a more economical solution.
If the devices are planned to be covered with panels (with slots or grilles), then 15% is added to the required power. The heat transfer of the battery is little affected by its width and height, although the larger the metal surface, the better. But to make final conclusions, you still need to familiarize yourself with the technical characteristics of the model.
Why do you need a thermal calculation?
How did builders of the past manage to do without thermal calculations?
The surviving merchant houses show that everything was done simply with reserves: smaller windows, thicker walls. It turned out to be warm, but not economically profitable.
Thermal engineering calculations allow us to build in the most optimal way. No more or less materials are taken, but exactly as much as needed. The dimensions of the building and the costs of its construction are reduced.
Calculating the dew point allows you to build in such a way that materials do not deteriorate for as long as possible.
To determine the required boiler power, you also cannot do without calculations. Its total power consists of energy costs for heating rooms, heating hot water for household needs, and the ability to cover heat loss from ventilation and air conditioning. A power reserve is added for periods of peak cold weather.
When gasifying a facility, coordination with services is required. The annual gas consumption for heating and the total power of heat sources in gigacalories are calculated.
Calculations are needed when selecting heating system elements. The system of pipes and radiators is calculated - you can find out what their length and surface area should be. The loss of power when turning the pipeline, at joints and passing through fittings is taken into account.
When calculating thermal energy costs, knowledge of how to convert Gcal to KW and vice versa can be useful. The following article discusses this topic in detail with calculation examples.
A complete calculation of a warm water floor is given in this example.
Did you know that the number of heating radiator sections is not taken out of thin air? Too little of them will lead to the fact that the house will be cold, and too much will create heat and lead to excessive dryness of the air. The link provides examples of correct calculation of radiators.
General principles and features of heating calculations
The type of system directly depends on the dimensions of the heated object, so calculation of heating by area is necessary. In buildings over 100 sq.m. a forced circulation scheme is arranged, because in this case a system with the natural movement of heat flows is not practical due to its inertia.
This scheme includes circulation pumps. In this case, one important nuance must be taken into account: the pumping equipment must be connected to the return line (from the appliances to the boiler) to prevent contact of parts of the units with hot water.
The calculation work is based on the features of each applied scheme.
- In a two-pipe system, the numbering of design zones starts from the heat generator (or ITP) with the designation of the points of all nodes on the supply main, risers and branch sections. The calculation takes into account areas of a fixed diameter with a constant coolant flow rate, based on the heat balance of the room.
- A single-pipe wiring diagram implies a similar approach with determination of the sections of mains and risers by pressure.
- In the vertical system version, the designation of the numbers of risers (instrument branches) is done clockwise from the place at the highest left point of the house.
Calculating the heating hydraulics of a private house is one of the complex elements of designing a water system. It is on its basis that the heat balance in the premises is determined, a decision is made on the system configuration, and the type of heating batteries, pipes and shut-off valves is selected.
Calculation of thermal power: formula
Let's look at the formula and give examples of how to make calculations for buildings with different dissipation coefficients.
Vx(delta)TxK= kcal/h (thermal power), where:
- The first indicator “V” is the volume of the calculated premises;
- Delta "T" - temperature difference - is the value that shows how many degrees warmer inside the room than outside;
- “K” is the dissipation coefficient (it is also called the “heat transmittance coefficient”). The value is taken from the table. Typically the figure ranges from 4 to 0.6.
Approximate dissipation coefficient values for simplified calculations
- If it is an uninsulated metal profile or board, then “K” will be = 3 – 4 units.
- Single brickwork and minimal insulation - “K” = from 2 to 3.
- Two brick wall, standard ceiling, windows and
- doors – “K” = from 1 to 2.
- The warmest option. Double-glazed windows, brick walls with double insulation, etc. - “K” = 0.6 – 0.9.
A more accurate calculation can be made by calculating the exact dimensions of the surfaces of the house in m2 that differ in properties (windows, doors, etc.), making calculations for them separately and adding up the resulting indicators.
Example of thermal power calculation
Let’s take a certain room of 80 m2 with a ceiling height of 2.5 m and calculate the power of the boiler we will need to heat it.
First, we calculate the cubic capacity: 80 x 2.5 = 200 m3. Our house is insulated, but not enough - the dissipation coefficient is 1.2.
Frosts can be down to -40 °C, but indoors you want to have a comfortable +22 degrees, the temperature difference (delta “T”) is 62 °C.
We substitute the numbers into the heat loss power formula and multiply:
200 x 62 x 1.2 = 14880 kcal/hour.
We convert the resulting kilocalories into kilowatts using a converter:
- 1 kW = 860 kcal;
- 14880 kcal = 17302.3 W.
We round up with a margin, and we understand that in the most severe frost of -40 degrees we will need 18 kW of energy per hour.
We can calculate heat loss in W for each m2 of walls and ceiling. The height of the ceilings is known to be 2.5 m. The house is 80 m2 - this could be 8 x 10 m.
Multiply the perimeter of the house by the height of the walls:
(8 + 10) x 2 x 2.5 = 90 m2 of wall surface + 80 m2 of ceiling = 170 m2 of surface in contact with the cold. The heat loss we calculated above amounted to 18 kW/h, dividing the surface of the house by the estimated energy consumed, we find that 1 m2 loses approximately 0.1 kW or 100 W every hour at an outdoor temperature of -40 °C, and indoor temperature +22 °C .
These data can become the basis for calculating the required thickness of insulation on the walls.
Let's give another example of a calculation; it is more complicated in some aspects, but more accurate.
Formula:
Q = S x ( delta ) T / R:
- Q – the desired value of heat loss at home in W;
- S – area of cooling surfaces in m2;
- T – temperature difference in degrees Celsius;
- R – thermal resistance of the material (m2 x K/W) (Square meters multiplied by Kelvin and divided by Watt).
So, to find “Q” of the same house as in the example above, let’s calculate the area of its surfaces “S” (we will not count the floor and windows).
- “S” in our case = 170 m2, of which 80 m2 is the ceiling and 90 m2 is the walls;
- T = 62 °C;
- R – thermal resistance.
We look for “R” using the thermal resistance table or formula. The formula for calculating the thermal conductivity coefficient is as follows:
R = H / K.T. (N – material thickness in meters, K.T. – thermal conductivity coefficient).
In this case, our house has walls made of two bricks covered with foam plastic 10 cm thick. The ceiling is covered with sawdust 30 cm thick.
The heating system of a private home must be designed taking into account energy savings. Calculation of the heating system of a private house, as well as recommendations for choosing boilers and radiators - read carefully.
How and how to insulate a wooden house from the inside, you will learn by reading this information. Choice of insulation and insulation technology.
From the table of thermal conductivity coefficients (measured by W / (m2 x K) Watt divided by the product of a square meter by Kelvin). We find the values for each material, they will be:
- brick – 0.67;
- polystyrene foam – 0.037;
- sawdust – 0.065.
Substitute the data into the formula (R= H/ K.T.):
- R (ceiling 30 cm thick) = 0.3 / 0.065 = 4.6 (m2 x K) / W;
- R (brick wall 50 cm) = 0.5 / 0.67 = 0.7 (m2 x K) / W;
- R (foam 10 cm) = 0.1 / 0.037 = 2.7 (m2 x K) / W;
- R (wall) = R (brick) + R (foam) = 0.7 + 2.7 = 3.4 (m2 x K) / W.
Now we can start calculating heat loss “Q”:
- Q for ceiling = 80 x 62 / 4.6 = 1078.2 W.
- Q walls = 90 x 62 / 3.4 = 1641.1 W.
- All that remains is to add 1078.2 + 1641.1 and convert to kW, it turns out (if you round right away) 2.7 kW of energy in 1 hour.
You can notice how big the difference was in the first and second cases, although the volume of the houses and the temperature outside the window in the first and second cases were exactly the same. It's all about the degree of fatigue of the houses (although, of course, the data could have been different if we had calculated the floors and windows).
Convenient form - heating calculation calculator
All of the above methods are not always accessible to the average consumer, as they require certain skills and knowledge, the ability to operate with all the initial and received data. A convenient online heating calculation calculator is an opportunity to carry out all calculation manipulations literally in seconds.
No engineering or technical training is required to use it. You need to enter several parameters for the object into the program, after which the functionality will display the necessary indicators with the cost of installation work.
Use our simple heating system calculator at the bottom of this page.











