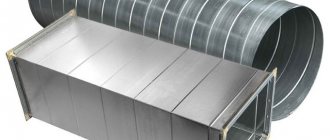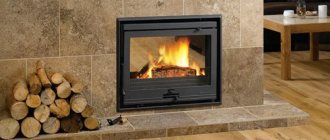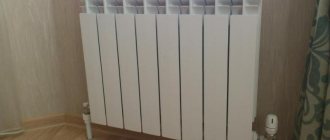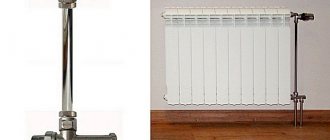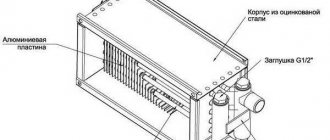Types of air ducts for kitchen hoods
Air ducts for kitchen hoods are a huge range of engineering structures that should be selected according to a number of criteria:
- by structural materials (plastic or metal);
- by size and shape of sections (amount of air passed through);
- in terms of flexibility.
The structural materials used in the construction of the air vent, in turn, affect a number of characteristics.
Plastic
Plastic air duct for exhaust hood - a pipe made of light polymer with a rectangular or round cross-section. It has minimal weight, allows geometry of any complexity, minimal resistance to air, makes virtually no noise during operation, does not accumulate fat deposits and soot on the walls, and practically does not require additional care and maintenance. Installation is extremely simple: the pipes are cut with a hacksaw, the segments are connected with adapters and sealant. Service life: at least 10 years, the price is generally available.
Disadvantages: it is constructed from many segments that require careful sealing, is sensitive to strong temperature changes, and can release volatile toxins when overheated.
Aluminum
These are corrugated structures of a circular cross-section made of light and thin metal with anti-corrosion protection, which are easy to install (the mountain is easily cut, stretched, bent at any angle, attached to clamps), does not cause resonance during operation, is highly productive and costs less than plastic.
Disadvantages: metal does not look appropriate in every kitchen and usually requires disguise in boxes, suspended ceilings, and cabinets. Sensitive to mechanical stress and high heat (produces condensation).
Steel
These are strong, reliable and very durable structures of square, rectangular and flat cross-section made of anti-corrosion galvanized or stainless steel. They do not accumulate soot and soot on the walls, do not slow down the air flow, withstand any climatic changes perfectly, and are inexpensive.
Disadvantages: it has a large dead weight, requires complex installation with metal cutting, an additional fastening system and labor-intensive channel sealing, and is noisy during operation.
It is also important to understand that when choosing a structural material, you will also have to take into account the technical conditions of the room itself and the operational features of air removal.
Air duct decoration methods
Plastic box for the exhaust pipe
Pipes adjacent to the hood and the ventilation hole can spoil the design of the room. For this reason, the apartment owners decide to hide it. There are several ways to disguise the air duct:
- Sheathing with plasterboard. A sheathing is made along the air duct, onto which sheets of drywall are fixed. Next, the resulting box can be finished in the same way as the entire room. An important disadvantage of this method is the difficult approach to pipes if necessary.
- Plastic box. Manufacturers offer ready-made plastic structures into which the air duct can be placed. This is a simpler and cheaper analogue of plasterboard sheathing.
- Installation of pipes above a suspended or suspended ceiling. In this case, the structure should be planned at the repair stage before finishing work. The air duct is laid over the ceiling structure, after which the covering itself is installed. If you need access to the pipes, you will have to disassemble the ceiling, which is a significant drawback.
- Integrating hoods and air ducts into furniture and kitchen units. A cabinet is hung on the wall through which the pipes will pass. This method has an important drawback - a visual reduction in space.
- A budget option for the previous method is to use a hanging canopy on the cabinet. Then the box is not mounted under the ceiling, the air duct pipes are led out of it to the top and connected to the ventilation shaft. They are covered with a visor on top.
- Laying the air duct close to the wall. Suitable when using tall and deep cabinets that protrude significantly above the surface. Then the pipes will not be noticeable.
- Painting. This is the cheapest way. The air duct is painted in colors that match the interior. It is important to choose the right coloring composition so that it also protects the pipes.
For small kitchens, methods with a cabinet are not suitable due to the visual reduction in space. The best option would be to lay pipes above the suspended ceiling or use boxes and paint.
Air duct shape
The shape of the duct structure directly affects the throughput of the channels, that is, the performance of the system.
All air ducts are available in several types:
- Rectangular (flat)
- sectional structures with adapters for laying configurations of any geometry. Not very productive, but suitable for rooms with ceilings of any height and do not require disguise (in extreme cases, they are hidden in kitchen hanging cabinets). - Round
– corrugated structures with a minimum number of sections and adapters (an adapter for the ventilation inlet is required). Not suitable for kitchens with low ceilings. - Oval
- combines all the advantages and disadvantages of rectangular and round air ducts.
Distance to other structures
The standards determine not only the distance between fasteners, but also the distance from the air ducts to the surrounding building structures. Round air ducts are placed at a distance of at least 10 cm from the ceiling, and at least 5 cm from the ceiling.
There must be a distance of at least 25 cm between the round air duct and the elements of the water and gas supply systems. The air ducts are also located at a distance of 25 cm relative to each other.
The distance between rectangular ducts and building structures depends on the width of the duct.
In the list below, the first value is the width of the duct, the second is the distance to the ceiling:
- up to 40 cm – from 10 cm;
- 40-80 cm – from 20 cm;
- 80-150 cm – from 40 cm.
Regardless of the cross-sectional shape, the air ducts must be located at a distance of at least 30 cm from electrical wires.
Distance standards are relevant for both non-insulated and insulated air ducts and do not depend on the thermal insulation materials used
The connections between the air ducts must be located at a distance of at least 1 meter from the point of passage through the wall or ceiling.
The fastening is carried out in such a way that the axis of the air duct is parallel to the plane of the wall or ceiling. In order to remove condensate, the air duct can be positioned at a slope of 0.015 in the direction of the condensate collector.
The construction of a complex, multi-component ventilation system requires special knowledge and skills; installation errors will lead to insufficient air exchange and a change in the microclimate for the worse
Fasteners perform an important function - holding the air ducts in the designed position. The service life of the ventilation system largely depends on them. Therefore, they must have high mechanical strength to provide the necessary structural rigidity.
Made from galvanized or stainless steel, they are not subject to corrosion, are resistant to aggressive environments, temperature changes and allow you to quickly install a ventilation system without drilling or welding.
Dimensions
There are several important requirements for the dimensions of exhaust structures:
- the diameter of the air duct for the kitchen hood should either be equal to the diameter of the outlet from the hood or exceed it;
- the number of bends in the installation should be minimal, and the angle of any bend should not exceed 90 degrees;
- The length of the pipe should not be more than 3 meters.
Compliance with these rules will eliminate a decrease in performance, increased load on the system and noisy operation.
Diameters of round steel air ducts for exhaust:
| Ф (mm) L=1250mm | 0.55 mm | 0.7 mm | 0.9 mm | S m² for 1.25 m.p. |
| 100 | 169 rub. | 188 rub. | 0,39 | |
| 125 | 211 rub. | 236 rub. | 0,49 | |
| 140 | 236 rub. | 264 rub. | 0,55 | |
| 160 | 270 rub. | 301 rub. | 0,63 | |
| 180 | 304 rub. | 339 rub. | 0,71 | |
| 200 | 338 rub. | 377 rub. | 0,79 | |
| 225 | 380 rub. | 424 rub. | 0,88 | |
| 250 | 422 rub. | 471 rub. | 0,98 | |
| 280 | 473 rub. | 528 rub. | 1,10 | |
| 315 | 532 rub. | 593 rub. | 1,24 | |
| 350 | 591 rub. | 659 rub. | 1,37 | |
| 355 | 599 rub. | 669 rub. | 1,39 | |
| 400 | 675 rub. | 754 rub. | 1,57 | |
| 450 | 759 rub. | 848 rub. | 1,77 | |
| 500 | 844 rub. | 942 rub. | 1,96 | |
| 560 | RUB 1,055 | 2,20 | ||
| 630 | RUB 1,187 | RUB 1,607 | 2,47 | |
| 710 | RUB 1,338 | RUB 1,811 | 2,79 | |
| 800 | RUB 1,507 | RUB 2,041 | 3,14 | |
| 900 | RUB 1,696 | RUB 2,296 | 3,53 | |
| 1000 | RUB 1,884 | RUB 2,551 | 3,93 | |
| 1120 | RUB 2,110 | RUB 2,857 | 4,40 | |
| 1250 | RUB 2,355 | RUB 3,189 | 4,91 | |
| Cost, m² | 430 rub. | 480 rub. | 650 rub. | 6,28 |
Experts recommend paying special attention to flat air ducts (a type of rectangular structure). They have less weight, are well camouflaged in the kitchen interior and have several standard sizes on which performance depends:
| 110 x 55 mm | For hoods with a capacity of no more than 300 m3/hour. |
| 120 x 60 mm | For hoods capable of flowing up to 350 m3/hour. |
| 206 x 60 mm | For high-performance hoods with air purification function. |
Calculation of the ventilation system
Standard volume of supply air
Typically, residential buildings use natural ventilation systems. In this case, outside air enters the premises through transoms, vents and special valves, and is removed using ventilation ducts. They can be attached or located in internal walls. The construction of ventilation ducts in external enclosing structures is not allowed due to the possible formation of condensation on the surface and subsequent damage to the structures. In addition, cooling can reduce the air exchange rate.
Ensuring natural air flow through ventilation
Determination of the parameters of ventilation pipes for residential buildings is carried out on the basis of the requirements regulated by SNiP and other regulatory documents. In addition, the exchange rate indicator, which reflects the efficiency of the ventilation system, is also important. According to it, the volume of air flow into the room depends on its purpose and is:
- For residential buildings - 3 m3/hour per 1 m2 of area, regardless of the number of people staying on the territory. According to sanitary standards, 20 m3/hour is enough for temporary residents, and 60 m3/hour for permanent residents.
- For ancillary buildings (garage, etc.) - at least 180 m3/hour.
To calculate the diameter of pipes for ventilation, a system with natural air flow is taken as a basis, without installing special devices. The simplest option is to use the ratio of the area of the room and the cross-section of the ventilation hole.
In residential buildings, 5.4 m2 of air duct cross-section is required per 1 m2, and in utility buildings - about 17.6 m2. However, its diameter cannot be less than 15 m2, otherwise air circulation will not be ensured. More accurate data is obtained using complex calculations.
Algorithm for determining the diameter of a ventilation pipe
Based on the table given in SNiP, the parameters of the ventilation pipe are determined based on the air exchange rate. It is a value that shows how many times per hour the air in the room is replaced, and depends on its volume. Before determining the diameter of the pipe for ventilation, do the following:
- The volume of each room is calculated by multiplying its three dimensions.
- Determine the required volume of air according to the formula (separately for each room)
- Usually, for most rooms, either exhaust or supply is normalized. In some rooms it is necessary to ensure both the supply of air and its timely removal.
- All L values must be rounded upward to obtain a multiple of 5.
- For those rooms where only supply or exhaust is required, the calculated volume of air is summed up separately.
- A balance is drawn up in which the total volumes of inflow and exhaust must match.
- Having determined the required volume of air for the entire home, use the diagram to find the diameter of the exhaust pipe. It must be taken into account that the speed in the central air duct should not exceed 5 m/s, and in its branches - 3 m/s.
Diagram for determining the diameter of the ventilation pipe
Differences between kitchen hood and ventilation
Ventilation in the house ensures natural air exchange and air circulation in all rooms. It is designed for a standard low level of air pollution and cannot fully clean the kitchen from smoke, steam and strong odors.
A hood with an air duct is an additional air cleaning system, usually of a forced type. It is productive and can remove large amounts of smoky and polluted air, as well as eliminate most strong kitchen odors.
That is, the hood is the second level of ventilation, which is guaranteed to provide the required sanitary conditions and clean air in your kitchen under any load.
Classification of exhaust air ducts according to resistance to external influences
Air ducts for hoods have different levels of protection from external influences and provide several protection options:
- air duct material - steel grades inert to high temperatures and/or chemical active substances (stainless, heat-resistant, special), as well as aluminum alloys, plastics and other synthetic materials,
- chemical or electrochemical coating - anodizing, chrome plating, nickel plating and other technologies,
- film - application of a special protective film to the internal and/or external surface,
- paintwork - application of special protective paints.
Some manufacturers of exhaust ducts resort to a combination of protections in one model, which is due to special operating conditions or significant differences in the characteristics of the moved flow and external air.
The above classification of exhaust air ducts does not take into account some features that are found in special models. This is due to the fact that such air ducts for hoods have a very narrow range of applications and are produced in limited quantities for each individual customer. The differences and classification groups for additional elements of ventilation systems based on exhaust air ducts are similar to the parameters of the main ducts, since they require the matching of materials and structures in one mounted system.
How to install an exhaust duct with your own hands?
In principle, installing an air duct for a kitchen hood with your own hands is not a big problem.
It is important to have a complete set of the system and fasteners, as well as to have some skills in installing such communications and strictly follow the installation sequence:
- Stage one
. Determining the installation location and preparing the installation site. In many ways, the solution to this problem depends on the duct system and hood model you choose. When marking the space for the hood, keep in mind that it should be located above the stove at a height of 0.5-0.7 meters. If the installation is interfered with by a wall cabinet, it must be cut with a jigsaw to free up the necessary space. - Stage two
. Cutting holes for the air duct in the cabinet. If you intend to disguise the exhaust duct pipe in a wall cabinet, remove it from the wall and attach the duct flange to all horizontal surfaces (including the bottom and top cover), mark its boundaries and cut holes with a jigsaw (0.5-1 cm larger) . - Stage three
. Connecting cables. Wires can be routed from a nearby power bank or outlet and secured to the back of the cabinet. - Stage four
. Installing the hood and cabinet in place. The hood is installed first and connected to the electrical wiring. - Stage five
. Assembling the air duct pipe with its fasteners and connection to the hood and outlet to the ventilation pipe.
Rules for laying the air duct from the hood to the ventilation shaft opening
The quality of the hood’s operation directly depends on how correctly the air duct is laid to the ventilation hole.
When planning your route, remember:
- The bending angle should only be obtuse (more than 90º). A right angle bend will take about 10% of the hood's performance. If the duct has bends less than 90º, this can create backdraft.
- The more bends, the more performance drops. If you get a lot of bends (3 or more), you should make them as smooth as possible.
- The length of the air duct should ideally not exceed 3 meters. Each meter will take 5-10% of the hood’s performance.
Installing an exhaust duct (video)
How to hide an air duct in the kitchen
Plastic channels fit more organically into the design of the room than metal ones. But even they can ruin the look of the kitchen, so most owners prefer to hide this element. There are several ways of such disguise.
- Air duct pipes are hidden under multi-level, suspended or suspended ceilings. For this, a special box is made from drywall, which hides almost the entire system. But this method is only suitable if a major renovation of the kitchen is underway, including replacing the ceiling. If the hood is installed after finishing, then it is unlikely to be hidden under the ceiling covering.
- To mask the pipe air duct, you can purchase or make a special box from PVC or gypsum board. This decorative element can be easily selected or designed to match the finish. In addition, additional lamps can be embedded into the box.
- If you purchase custom-made furniture for the kitchen, you can place the hood in it. To do this, just inform the furniture installation specialist about your desire. The air duct can be permanently built into kitchen cabinets or made in a retractable version. LEROY MERLIN sells ready-made kitchen cabinets for installation above the hood (the choice is huge - about 1,500 varieties). You can select a cabinet above the hood by following the link>>>
- Finally, you can simply paint the duct pipe. If you show your imagination, you can get a completely original decoration for the kitchen.
To ensure that all kitchen ventilation elements are the same color, it is recommended to purchase ready-made kits. Some manufacturers sell their products according to the following scheme: hood + air duct + additional element = effective ventilation in the kitchen.
Particular attention should be paid to the quality of materials. Remember that hoods made from low-grade raw materials or in violation of production technology will last no more than 5 years. At the same time, PVC products from trusted manufacturers are designed for at least 30 years of operation.
Step-by-step instructions for installing a plastic exhaust duct are in the video below. Ask questions about selection and installation in the comments.

