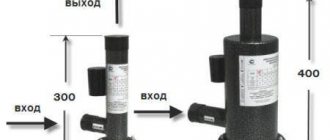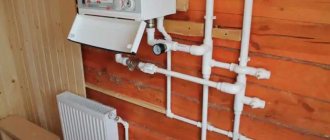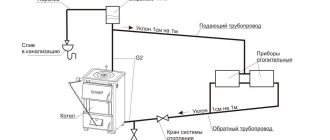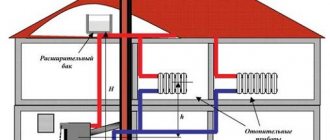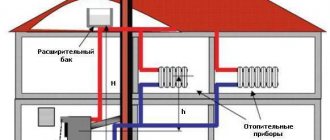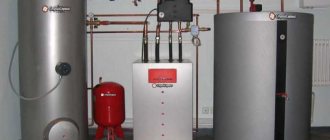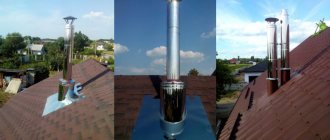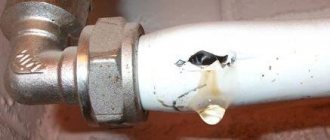Usually the attic becomes such a favorite place in the house that there is a desire to spend time in it not only in the summer, but also when there is severe frost outside the windows. Therefore, owners of attic houses often need to provide heating in the upper part of the house. You can provide good heating in different ways, not forgetting that the attic must already be insulated.
- Connection to the heating system
- Electrical devices
- Heating by fireplace
- Heating system
- Warm floor
Electrical devices
Using old-style electrical appliances is not economical due to high energy consumption, which is expensive. Modern electric convectors allow you to reduce costs. Their installation is not difficult: you just need to choose a place for the device and connect it to the power supply. Energy savings are achieved due to the fact that the convector does not operate constantly.
Wall-mounted electric convector for your attic
The owner sets the temperature to which the air should be heated. When the device’s sensors detect that the temperature has reached this level, the convector turns off until the readings drop . However, you need to take into account that to heat the attic you may need more than one such device, and this will create an additional load on the wiring and increase costs.
Features of planning a house with stove heating
Stove heating without a water circuit will be effective if you install the stove in the very center of the house. That is, it will be located in all rooms and then the entire house will be heated effectively. In this case, the stove is installed in the wall between all the rooms, and the firebox can be brought into the kitchen or hallway.
Many designers suggest installing two or three fireplaces in different rooms instead of one. But a more economical option would be to install a central heating unit. Since such heating requires the installation of only one chimney, and fuel costs are much lower than with two or three fireplaces.
In two-story houses you can use this type of heating. But it is necessary to build a strong floor that can withstand a heavy brick building. Be sure to place the oven, hob and stove on the ground floor. On the second floor you can only install a heating panel. If the house has only one large room, then the stove can be installed in the very center. Thus, it will delimit the space and separate the kitchen from the living room.
Heating by fireplace
When deciding to use this heating option, you need to remember that the weight of the fireplace is not small. Consequently, the floor at its location will have to be strengthened. To reduce pressure on the ceiling, it is recommended to use a fireplace with light pipes in the attic.
The fireplace in the attic also serves a decorative function.
You also need to be prepared for the fact that when using a fireplace as a heating medium in the attic, you will have to constantly bring heavy fuel into the attic floor and carry its waste down, making additional efforts.
Projects of houses with stove heating
When designing a house, it is important to choose a heating system. Many people prefer to use stove heating as a heat source. It is very important to think about the location of the stove in advance. The designer must choose the location of the furnace depending on its type. You also need to design the layout of the rooms so that each is heated evenly. In our article we will look at the features of planning stove heating for a home, as well as its advantages.
Heating system
The method is to create a system designed only for heating the attic. This option is suitable for attic conditions, especially if a stove is used to heat the first floor, or it is not possible to connect to the main heating line of the house.
In a heating scheme of this type, the main place is occupied by a boiler that runs on any available fuel. Other elements of the system are pumping equipment, a complex that ensures the supply of air and the removal of waste products , pipelines, and the necessary fittings.
The heating boiler in the attic looks pretty good
It is important to decide on the type of circulation. If it is natural, then there is no pump that consumes energy, which is an advantage. But at the same time, this option has many disadvantages, including an increased diameter of pipelines, strict observance of slopes, and certain difficulties in management.
It is most convenient to use a two-pipe scheme in the attic with a pump that provides forced circulation - it will contribute to optimal heat distribution.
Installation of a heating boiler in the attic
- Is it even possible to install heating boilers in the attic and second floor of the house? According to experts, this is not the best option, but in extreme cases, if there is no other way out, you can go for it, observing certain conditions;
- Which boiler can be installed above the first floor of the house? With a closed combustion chamber! It is much safer than the traditional one, although it costs half as much. Condensing boilers are suitable, in which the combustion chamber is always closed. In this case, there will be no risk of carbon monoxide poisoning, and the room will not cool down while the boiler is operating;
- It’s clear about the closed combustion chamber, but still, which boiler is ideal for installation in the attic? Wall-mounted gas, power up to 30 kW. Such boilers are compact, do not take up little space, and do not require a separate room. The indicated power will be quite enough to provide heat in a cottage designed for one family, that is, a relatively small one. The main thing is that the wall can support the weight of the boiler. However, we can solve this issue even in frame buildings;
- And if the boiler runs on solid or liquid fuel, not gas, can it be installed in the attic? Theoretically, yes. However, think about how you will service a solid fuel boiler on the top floor? You will have to constantly carry briquettes, coal and firewood up the stairs. And solid fuel boilers weigh a lot; the ceilings will need to be strengthened. Liquid fuel boilers are noisy and emit an unpleasant odor, so they are absolutely not suitable for installation on upper floors;
- What should the chimney be like if the boiler is installed in the attic or second floor? This is where problems can arise. In general, the height of the chimney for a gas heating boiler should be at least four meters. Imagine if such a pipe rises above your roof. This can ruin the appearance of the house. You can get rid of the need to build such a high chimney if you choose a boiler with a closed combustion chamber that has a coaxial pipe. For boilers with a power of up to 30 kW, which we recommend for installation in attics and second floors, the chimney can be routed directly through the outer wall. In this case, the pipe outlet should be located at a height of 2.5 meters from the ground, but in the case of an attic this is not a problem. The nearest window from the chimney going through the wall should be at least half a meter;
- What should the heating system be like if the boiler is installed above the first floor? Closed! This is a must. With an open heating system, when fluid circulation in the system occurs naturally, all heating devices are located above the boiler itself. In the case of installation in the attic or second floor, this condition for normal operation of the heating system cannot be maintained. Therefore, it becomes mandatory to install a circulation pump, which will become part of a closed heating system for the house;
- Will there be enough natural ventilation for a boiler in the attic? In general, yes. But for greater reliability and safety, experts advise making an unclosable hole 30 centimeters from the floor. The exhaust vent is located under the ceiling. The total area of such ventilation should be at least 200 square centimeters.
We state: a wall-mounted gas boiler with a closed combustion chamber and a circulation pump, in addition, can be safely installed and used in the attic or second floor of a private house. published econet.ru
If you have any questions on this topic, ask them to the experts and readers of our project here.
Insulation
Styrofoam. The use of this material allows you to create excellent thermal insulation and save a lot of money. Attic insulation is usually carried out from the inside. Foam boards are laid together with a 5mm gap. The resulting cracks are filled with construction foam.
This technological process is designed for roof shrinkage, which occurs due to its own gravity, as a result of which slabs laid closely can begin to press against each other. Proper installation using polyurethane foam provides a complete guarantee of the absence of cold bridges. However, there are also negative aspects of using polystyrene foam: it is easily susceptible to mold and other fungi, so use in climates with high humidity is not recommended.
Comparative characteristics of roof insulation.
Minvata. A distinctive feature of this material is its low thermal conductivity, high fire-resistant properties, moisture resistance and good sound insulation. The insulation technology is almost the same as with polystyrene foam boards. However, there is a small nuance. To improve the moisture resistance of mineral wool, do not neglect additional insulating layers.
Polyurethane foam. Insulation, which is very similar to polyurethane foam and, after application, has the same properties as mineral wool. In addition, having high vapor barrier and water resistance, it does not need additional layers. For application you will need a special sprayer, thick clothing that covers all parts of the body and a mask. The process does not take much time (500 m² per day), which allows you to quickly insulate the attic.
Modern insulation materials
The most popular insulation materials are mineral wool or fiberglass. But there are also more modern insulation materials that are better used to insulate an attic roof. Each of them requires separate attention.
Glass wool
Glass wool is a fibrous material for thermal insulation. It consists of thin glass threads. It can be produced both in slabs and in rolls. Such insulation is made from quartz sand or broken glass. It has a fairly low thermal conductivity. An important property of glass wool is elasticity. It is suitable for insulating curtain walls and even external insulation.
Glass wool in a roll Source adamson.ua
The advantages of the material include:
- no toxicity when closed;
- will not be damaged by rodents due to the lack of organic components in the composition;
- 2nd degree of fire safety;
- budget.
The disadvantages were:
- increased thermal conductivity when moistened (it’s easier to change the insulation than to dry it);
- formation of cracks due to shrinkage;
- For installation you need protective equipment;
- the appearance of irritation when particles of material come into contact with the skin;
- the need for constant air outflow through exhaust ventilation.
It should be noted that glass wool cannot be used to insulate a bathhouse or sauna. It can withstand temperatures up to 450 degrees.
See also: Catalog of companies that specialize in home insulation and roofing work.
Mineral wool
Mineral wool is similar to glass wool. It also consists of thin glass fibers. They are produced by the process of spraying slag, basalt and stones. The density of the material depends on the length of the fibers and their diameter.
Mineral wool Source imageban.ru
Among the advantages of mineral wool are the following:
- High thermal insulation performance . Mineral wool outperforms similar materials in this indicator due to its very thin fibers.
- High fire safety . Insulation can be used in wooden houses, as it can prevent the spread of fire. Mineral wool can withstand temperatures up to 1000 degrees.
- Lack of organics in the composition . The thermal insulator will not be eaten by rodents, so its shape will remain unchanged throughout its entire service life.
- Chemical resistance.
- High noise insulation due to the random arrangement of fibers.
- Ability to withstand loads . Suitable for insulating floors and ceilings. This material does not shrink.
- Long service life - about 45 years.
- High vapor permeability . Provides natural air exchange in the room.
Mineral wool in plates Source promstan.com.ua
The disadvantages can be identified as follows:
- performs its functions only in combination with other vapor barrier and waterproofing materials;
- During installation, protective equipment is required to eliminate the risk of fibers coming into contact with the skin;
- With prolonged contact with moisture, it loses its properties.
To insulate a glass wool attic floor, its thickness should not be less than 15-20 cm.
Styrofoam
Polystyrene foam has always been one of the most popular materials for attic insulation. This is due to its low cost. It is very economical. To insulate an attic, you will need 1.5-2 times less polystyrene foam than mineral wool. The price of foam plastic starts from 2.5 thousand rubles. Mineral wool is twice as expensive. Polystyrene foam is completely safe for humans. Installation can also be carried out indoors with people.
Foam plastic - saving is everything to us Source 999111.ru
The main advantage of polystyrene foam is hydrophobicity. It almost does not absorb moisture. This affects the service life of the insulation. It does not rot or mold due to humidity. Polystyrene foam does not shrink. Therefore, there is no risk of gaps appearing over time.
The disadvantage of the material was the lack of fire resistance. However, a fire retardant is added to its composition, due to which the foam extinguishes within a few seconds without direct exposure to fire. Rodents can also eat it. Therefore, it is not suitable for insulating summer houses.
Preparation
In any case, we will first need to properly insulate the attic, otherwise the cost of heating it will be very high. Since the floor is located in direct contact with the roof, it is necessary to carry out work on its thermal insulation.
Advice: pay special attention to the insulation of the attic; the better you do it, the more comfortable the living conditions in it will be, and the less money you will have to spend on additional heating.
High-quality heating is impossible without proper roof insulation
Selecting a heating system
If the house is just being built, it is necessary to provide heating for the attic floor at the design stage. However, as construction practice shows, most often the attic space is turned into an additional living area after all the work has been completed.
In this case, you cannot do without additional costs associated with wiring the necessary communications and choosing the optimal option for heating the room:
Do-it-yourself attic heating using infrared panels
What to pay attention to
Whatever you choose, you must first develop a heating system design, in which you try to take into account all the design features of the building, the need for materials, their cost and quantity.
The heating diagram for a cottage with an attic will allow you to understand:
General heating scheme for a house with an attic
Don't hesitate to seek professional help to get a safe and effective system. Although, if you have certain abilities and the necessary materials, you can do the heating of the attic floor with your own hands.
| We connect to the general heating system of the house | When a heating system is already installed in the cottage, it may be necessary to install more powerful equipment to heat the attic. In this case, you will need a boiler, a pump, laying additional pipes and connecting radiators. If the house has strong floors and design features, the instructions allow for pipes to be laid under the flooring. If air heating is installed, an additional air duct system is required. |
| Autonomous heating method | A convenient, although quite expensive, heating method. It makes it possible to maintain a comfortable temperature on the floor at any time of the year. This method is usually used when heating the attic floor with a stove or when it is impossible to connect to a common system. It includes: The heating boiler should be selected depending on the availability and ease of use of certain types of fuel. Its power must correspond to the size of the room. You can calculate them yourself or get them from specialists. |
| "Warm floor" | An efficient and modern heating method. In this case, the heated air rises evenly from below over the entire floor area. The technologies used to create wooden floor coverings make it possible to conveniently use the system in a country house. Electric or water heating can be used. In the latter case, due to its large weight, it is usually used in buildings with concrete floors. |
Tip: the standard calculation of heating power is 1 kW per 10 m2. In this case, the ceiling height is assumed to be 2.5-2.7 m.
Stove or fireplace
An excellent option for a heat source in the attic, which can also become an interior decoration. The main question that remains to be resolved before installing the fireplace is whether the ceilings will withstand it, since the structure has significant weight. It may be necessary to carry out work to strengthen them.
Using a fireplace as a heat source
Tip: the load can be reduced by using metal pipes and lightweight refractory bricks.
You can also purchase ready-made structures made of cast iron or steel. Such fireplace stoves are capable of creating a comfortable temperature in a room up to 200 m2.
Tip: to reduce the risk of fire, install structures at some distance from the walls or place them in the middle of the room.
Using an electric fireplace does not require much maintenance and is safer, although electricity will increase your heating costs. To reduce them, you can install convectors that will automatically turn off after reaching a certain temperature in the room.
Installation of a steel water heating convector
Requirements for insulation
Which insulation is best for an attic roof can be understood by determining the type of room. For high-quality thermal insulation of a bathhouse, you will need insulation that can withstand temperatures of 1000 degrees. But this option is not suitable for summer houses. They often harbor mice that can gnaw all the insulation.
When choosing a material for attic insulation, the following parameters must be taken into account:
- high noise insulation;
- good thermal insulation qualities;
- high service life;
- versatility;
- efficiency;
- water-repellent properties;
- ease of installation.
To understand which insulation for attic walls is better, you should examine each point in more detail.
Even though you can't hear loud neighbors or passing cars on the roof, sound insulation is important. At the first rain or strong wind the noise will be very loud. Especially if the roofing is made of metal profiles or metal tiles. You can save on sound insulation if the attic is non-residential.
Insulation of a metal roof Source tulastroygarant.ru
One of the most important parameters is the degree of thermal conductivity. The lower this indicator, the better the material. The thermal conductivity coefficient must be less than 0.94 W/ms.
To save money, it is better to choose universal insulation. They can insulate both walls and floors with ceilings. If all insulation has the same properties, then it will last the same long time.
The next point is the material from which the supporting structure is made. Not everyone knows which insulation is best for thermal insulation of the attic roof of a wooden house from the inside. Mineral wool or foam wool is suitable for this. These insulators have the highest fire resistance ratings. The more flammable the roof material, the lower the flammability rating of the heat insulator should be.
Insulation of the attic of a wooden house Source gratech-b.com
It is also important to consider what density of insulation is needed for the attic. This figure should be at least 30-40 kg/m³.
The last parameter is hydrophobicity. Water absorption of the material should be as low as possible. The more water accumulates in the insulation, the less it will last.
Heating in a two-story house - done without problems with your own hands
Two-story houses and houses with an attic are popular. Heating schemes for such houses were developed by specialists a long time ago, tested many times, their main points migrate from project to project.
Based on the project, it is not difficult to create heating in a two-story house. But what to do if there is no project?
Heating a two-story house is so simple that “craftsmen” do it, designing it literally “on the fly.” Using standard schemes, techniques, methods that allow you to create proper heating.
There are no special obstacles to heating a two-story house with your own hands. Or manage the work of “other people’s hands” yourself. All the heating installation work performed is not complicated.
First of all, it is important to prevent cardinal “blunders and lapses”. Then the system in a two-story house will work correctly and stably. What is the first thing you need to consider...
What should not be done when installing heating in a two-story house
First of all, you should be guided by modern ideas.
The wiring will be simplest if you have the usual set for a two-story house - one boiler (including one backup), and 3 consumers - an indirect heating boiler, heated floors, a radiator system.
Boiler placement and boiler room equipment
The gas boiler is installed in accordance with the gasification project. Solid fuel - to conveniently remove a high chimney. In any case, the equipment is noisy. It is placed in a separate room - the furnace room.
The gas boiler is automated and can also control an indirect heating boiler. The usual diagram of connections to an automated gas boiler has 4 outlets (there can be 3 outlets or 2 outlets - you must use the manufacturer’s diagrams).
Connection diagram to a floor-standing gas boiler with an external pump
A solid fuel boiler requires the installation of a pump, a safety group, and a mixing unit. All this forms the piping of a solid fuel boiler - how to make the correct piping of a solid fuel boiler
What pump and pipe diameters are needed?
A common question when creating heating in a house (including a two-story house) on your own is what kind of circulation pump you will need for the radiator system. The choice is simple - either a 25-40 (0.4 atm.) pump or a 25-60 (0.6 atm.) pump.
For an area heated by radiators up to 170 sq. m. 25-40 is good. If the area is between 170 - 260 sq. m. - 25-60. If more than 260 m - 25-80. You should not take a pump with a reserve, this only leads to unjustified overspending and can lead to noise in the heating system. About modern pumps for the heating system Automated boilers are equipped with a built-in pump
Pipeline diameters (internal) for a private house are indicated in the diagram.
From the boiler to the first branch - 25 mm. In branches on the floor - 20 mm, separate connections, radiators (up to 2 pcs.) - 16 mm. Foamed propylene is characterized by its outer diameter, taking into account the wall thickness, - 32, 25, 20 (mm).
Generalized heating diagram for a two-story house
Within one floor, the heating pipeline layout can be chosen in any way:
For example, the diagram shows 3 floors and two-pipe heating schemes: - 1st floor - dead-end, - 2nd floor - passing; - 3rd floor - radial.
Balancing the system
It is important to install balancing valves:
Also, all equipment is connected through ball valves (or balancing) to allow dismantling.
Air removal, drainage, slopes
When creating heating in a two-story house, it is important to make the required pipe slopes.
An air vent is installed at the highest point of each riser (the riser is also an excellent separator - a collector of air bubbles).
Also, all radiators that are installed horizontally or with a slight elevation to the Mayevsky valve are equipped with air vents (Mayevsky taps) (a reverse slope is not allowed).
At the lowest point of the entire pipe system, on the return line of the boiler, there is a drain valve and the possibility of releasing water into the sewer or a container in the basement...
The slopes of all pipes are made towards the riser and can be minimal. The last radiator in the dead-end circuit is higher than the others. In a circular passing scheme, the highest point in the ring is chosen arbitrarily - a decrease (drain) to the riser.
Reverse slopes and U-shaped bypasses, for example, for a door, etc., are unacceptable. If problems arise with ensuring one slope due to obstacles or room configurations, then, as a rule, a different radiator connection scheme is chosen.
Type of piping and radiators
It is known that the pressure in the individual heating of a house or apartment does not exceed 4 atm. (safety valve operates at 3.5 atm.).
The photo shows the connection of an aluminum radiator with a polypropylene pipeline with the installation of throttle valves in a dead-end wiring diagram.
Their characteristics are sufficient for long-term trouble-free operation in these conditions. But it is also possible to install steel panels. How to select and secure radiators
The so-called programs for calculating heat loss at home, calculators, cannot be more accurate than approximate calculations of heat loss by area of the house.
The fact is that the consumer cannot accurately specify the data - how much energy goes out with ventilation (the main heat loss) and how much comes with sunlight through the windows (a very significant influx), etc. He cannot accurately indicate the characteristics of the layers in the structures. Therefore, all “heat calculators” are unsuitable for accurate objective calculations.
But special precision is not required when selecting the power of radiators. So for low-temperature heating (recommended), you need to take the number of sections with a large plus margin.
Heating pipes
Many craftsmen recommend polypropylene pipes for heating, including for a two-story house. But installation companies that value their reputation will not take on polypropylene. The reason is the lack of ability to control the quality of the joints, as well as to make this joint according to the standard. What will be the cross-section at the end of the pipe, how many saggings will there be inside, when the welding site begins to leak... - it’s all up to the will of the installer’s trembling hand...
A pipeline made of metal-plastic, for example, is supplied with a guarantee. The pipes themselves are thinner, the connections and configurations are smooth and aesthetic.
Whether it is worth taking on metal-plastic, putting aside cheap polypropylene, customers decide, in accordance with their vision of the future and measuring the thickness of the bag of money. How to properly install a metal-plastic pipeline
