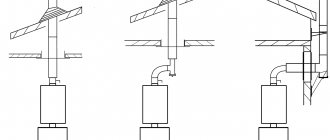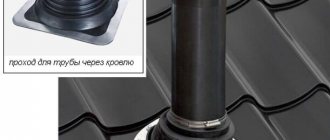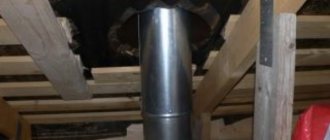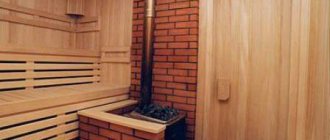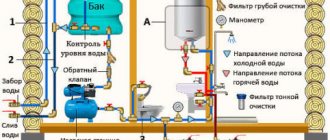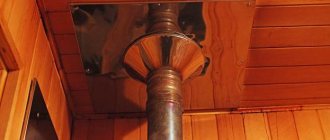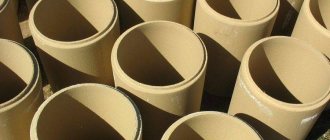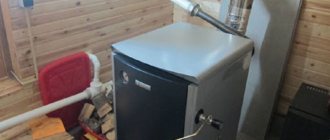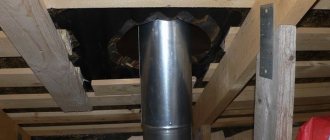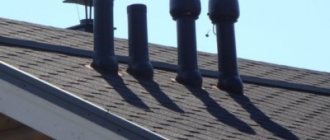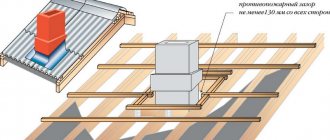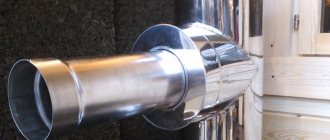- How the cutting is built
- How to install a sandwich pipe
- Passage of a brick chimney through a wooden ceiling
The use of solid fuel for heating in the private sector or country houses significantly increases the likelihood of a fire. The extremely hot fume exhaust system poses a hazard if it comes into contact with flammable materials as it passes through the ceiling and roof or wall. The most important element of the fire protection system is the use of a ceiling-pass assembly (CPU) of a chimney for a bathhouse, the installation of which must be done by hand in strict accordance with the instructions.
What is it used for?
PPU is designed for pipe passage through wall and ceiling ceilings; it is a round or square box with a hole. The main task is to ensure the protection of wooden floors from overheating, since during operation the temperature of the external contour of the chimney increases and heats objects in the immediate vicinity.
Such a device can be purchased in specialized stores or assembled with your own hands. When choosing a finished product, it is necessary to take into account the diameter of the chimney, as well as the location of the stove and ceilings.
For thermal insulation of the unit, basalt cotton wool rolls with a foil screen, which can be used at high temperatures, are perfect.
Types of walk-through ceiling devices
On sale you can find ceiling-passage units made of sheet steel with a thickness of 0.5 mm, as well as mineralite or asbestos. Vermiculite, expanded clay or foiled basalt wool are used as additional thermal insulation.
We recommend that you read: How to properly install a chimney for a modern fireplace?
There are two main types of ceiling passage devices:
- in the form of a double square box with a hole in the middle;
- in the form of a cylinder with a flat square base for attachment to the ceiling.
Configurations of ceiling-passage units may have some options provided by the manufacturer. The installation method of the product depends on them.
If desired, such a unit can be made independently, using any available non-combustible materials:
- sheet steel;
- mineralite (fiber-reinforced concrete slabs);
- asbestos;
- basalt wool reinforced with foil.
When making a protective box yourself, it is also necessary to adhere to the requirements regarding the size of the passage opening and the distance between the walls of the chimney. So, the hole in the central part of the box should be 0.5 mm larger in diameter than the chimney so that the pipe can easily pass through the box. If the hole diameter varies between 205 and 285 mm, then the length of the side of the decorative panel must be at least 580 mm, the height of the box must be from 310 mm, and the width of the walls of the assembly must be from 370 mm.
When making the structure yourself, it is necessary to provide for the presence of internal and external protective boxes, between which there should be a gap of 10-15 mm, into which heat-insulating material must be stuffed.
Passage through a wooden floor
As a rule, the most common material when building a bathhouse is wood. Therefore, when passing a chimney through a ceiling, it is necessary to use a passage unit.
Below we will look at the main options for the passage duct, based on the material of the chimney itself.
Use of brick structures
If you have a brick chimney in your bathhouse, then the cutting of the chimney on the ceiling is made of brick by thickening it at the passage points. The height of this section of the masonry must be at least three rows of bricks.
Laying out a stove chimney is a complex process, since errors during construction can lead to poor draft and a fire. Therefore, it is better to entrust this matter to specialists.
Plasterboard box
The passage box can be made from heat-resistant plasterboard. To do this, you will need to prepare insulation from mineral wool or asbestos. This option is made in the same way as in the case of a metal box. The first step is to install plasterboard walls, and fill the space between them with insulation.
Expanded clay can be poured on top of the cotton wool or even instead of it, which gets clogged into all pores and provides additional insulation.
Metal box
A more popular alternative to passing through wooden floors has become the use of a stainless steel ceiling-pass assembly. It is a box made of several steel plates; a hole is made in one of the walls based on the diameter of the outer contour of the sandwich. The void between the pipe and the box is filled with heat-insulating material.
Ceiling cutting for sandwich pipes is found in GOST and conventional. They differ in the size of the hole. According to GOST, it is necessary to cut a square measuring 1.0 by 1.0 m in the ceiling or wall, into which the polyurethane foam will be directly inserted. However, this size is not particularly popular, since then it is necessary that the distance between the logs in the bathhouse be 1.0 x 1.0 m, otherwise it is very difficult to insert such a unit.
A regular knot is a square measuring 48-50cm. To determine the size of the cut, you need to start from the diameter of the sandwich:
- if more than 200mm, then the correct size is 1.0x1.0m;
- if 200 mm – 48-50cm.
Important information: if the chimney is for a fireplace, then the size of the cut must be 1.0 x 1.0 m.
When installing the box, foil insulation is glued to all points of contact with wooden surfaces.
Metal knot
Today, sandwich type pipes are widely used. Essentially, these are two metal cylinders of different diameters inserted into one another.
But how to do everything? The work will be carried out as follows:
- First, you need to purchase a ready-made metal feedthrough, which is otherwise called a box due to the characteristic shape of the cube. It can also be made independently from galvanized iron, taking into account the diameter of the pipe and the thickness of the ceiling material. In this case, the diameter of the hole should be slightly smaller than the size of the chimney of the ceiling-passage unit.
- The next step is to prepare the pipe for installation. Due to the thinness of the metal, it is not able to isolate the heating chimney from combustible material. For this you can use basalt fiber with a foil surface. It is glued to the inner walls of the box, as well as to those parts that will come into contact with the ceiling.
- A place is marked on the ceiling, which is subsequently cut out with a jigsaw.
- Now you can install the box.
- A special metal panel (often made of stainless steel) with a hole cut in the middle should be fixed to the ceiling, and its diameter should correspond to the size of the circle in the box.
- At the final stage of arranging the ceiling-passage assembly, you should arrange a chimney on the floor of the second floor (if it is a house) or attic (whether it is a one-story house or a bathhouse). This is done using the same panel or metal sheet with a hole cut out in the middle.
- The location of the pipe must be calculated in such a way that the junction of its two parts does not fall on the internal cavity of the box, which is already located in the ceiling. It should be lower or higher.
As previously noted, instead of basalt fiber it is better to use other materials - sand (although also not the best option), clay, expanded clay.
The material will not only serve as insulation, but will also be a good heat insulator.
Requirements and standards
The basic rule of fire safety during the installation of polyurethane foam units: the smoke channel passing near building structures made of flammable materials should not heat them above 50°C. You can read the conditions in more detail in SNiP 41-01-2003.
These standards cannot be met if you use direct pipe passage through the ceilings without the use of protective structures. Therefore, a pass-through ceiling assembly for the chimney is required, providing high-quality insulation.
Even if your pipe does not come into contact with wooden floors, the temperature of the external contour of the pipe is enough for charring and gradual smoldering to begin, so all sections of the passage are sealed with NG class insulation. When purchasing factory products, it is recommended to carefully study the instructions and comply with them when installing the protective unit.
How the cutting is built
The ceiling cutout for a sandwich pipe is a box for passing the chimney through the ceiling or other obstacle. To protect adjacent materials from fire, it is important to adhere to the following rules:
- it must be at least 50 cm wide;
- with a wide layer of plaster between the chimney and hazardous components, the area can be reduced to 35 cm.
- its height must be at least 7 cm greater than the thickness of the material.
Indentation size
It is the distance from the outer surface of the stove or smoke duct and a wall or partition made of flammable or low-combustible materials protected or unprotected from fire.
It ranges from 20 to 50 cm. Thicker walls heat surrounding objects to a lesser extent, so the amount of indentation can be reduced. The most appropriate materials from a fire safety point of view are:
- brick;
- stainless steel sheet with basalt cardboard;
- Flamm or mineralite slabs.
Please note that when protecting the wall with non-combustible materials, it is necessary to leave a gap of 7-10mm between the wall and the sheathing.
Types of polyurethane foam
On the modern market you can find various chimney passages. The most common forms are:
- square,
- round.
It is easy to make such a device yourself if you have the skills to work with simple tools. The material can be stainless steel sheet, and basalt or expanded clay can be used as thermal insulation.
Our production
Single wall chimneys
Double wall chimneys
Mounting elements
If you decide to use a homemade pass-through unit, you should strictly adhere to the established rules to simplify further installation and ensure all standards. Below in the section we will tell you how to install it yourself.
Preparation for installation work
Installation may vary depending on the chosen design, the diameter of the pipe and the material from which it is made.
Before you begin installation, you must complete the following work:
- Cut a square measuring 1.0 x 1.0 m or 0.5 x 0.5 m in the ceiling or wall (if the rafters run close to the planned pipe, you can make an additional box from wood, sheathe the inside with mineralite. Attach the box itself to the joists and then attach polyurethane foam to it ).
- Line the inside of the passage with mineralite slabs.
- Prepare a diameter hole in the ceiling. All flammable roof elements located in close proximity to the furnace equipment are insulated using non-combustible objects.
Often wooden surfaces are coated with special compounds that prevent ignition. However, no heat-resistant paint will protect wooden floors from fire; the service life of such paint is a maximum of 1 year.
Preparation and installation of penetration
The method of installation and insulation of the penetration depends on the specific type of construction of the unit, as well as the width and material of the chimney pipe.
Preparatory work for installation of the unit may include:
- cutting a square hole in the ceiling of a bathhouse or house, if it was designed without taking into account the installation of stove equipment and a chimney;
- thermal insulation of beams, rafters and other roof elements using non-combustible materials
Attention! If the ceiling and rafter system in the bathhouse are made of wood, you can cover the section of the structure with special fire-retardant compounds that prevent fire and the spread of flame. Minerite, basalt wool, and asbestos-cement cardboard can be used as insulating materials.
Some experts also recommend checking the load-bearing capacity of the ceiling in the area where the chimney pipe is supposed to pass. If the strength of the structure is in doubt, then it is better to additionally build a frame from wooden beams, making a square window from lumber corresponding to the area of the existing unit. The frame cross members must be firmly fixed to the beams of the rafter system. It is also advisable to treat the finished frame with a fire retardant.
We recommend that you read: How to build a columnar foundation from asbestos pipes with your own hands
Installation of PPU
How to install a sandwich pipe
Important information: only by using a sandwich can the temperature of the upper pipe circuit be reduced from 450° to 200°. The sandwich also helps avoid the formation of excessive condensation.
- A single-wall module, at least one meter deep, or a pipe heat exchanger is first installed on a sauna stove. Next, an adapter from a single-walled to a double-walled pipe is installed, then the use of a sandwich structure is recommended. This will reduce overheating of pipes coming from the furnace and increase their service life
- Joining pipes in interfloor and attic floors is strictly prohibited.
- The pipe can only be routed through the ceiling through polyurethane foam. After assembling the chimney, fill the free space between the side walls of the ceiling passage and the pipe with heat-resistant and non-flammable material. A material based on basalt rocks (MPB, BSTV) is recommended.
- Horizontal sections worsen traction, so we avoid them if possible. If this is impossible to do for some reason, then you should try not to make horizontal positions longer than 1 meter.
- Do not use more than three elbows in the system. Exceeding this amount reduces traction performance.
- It should be remembered that any material changes its dimensions when heated, so the pipe should not be rigidly fixed at the exit point.
After all the preparatory work, you can begin the installation of the ceiling-passage device. The chimney assembly goes from the heating unit upwards, after which it is discharged into the attic, and then through the roofing pie.
If the passage unit passes dangerously close to the joists and rafters, you need to make it yourself and install a box made of wooden blocks lined with mineralite plates on the inside. And the PPU is already installed there.
If you purchased a ready-made unit, you must follow the instructions. Factory-made polyurethane foam can be of various configurations: “empty” or with additional insulation. In the first case, it is necessary to cover the base of the unit (stainless steel sheet) with basalt cardboard from the inside, and install the polyurethane foam itself in a box protected by mineralite sheets. We leave the distance between the pipe and the sheet empty. But the assembly itself must be covered with kaolin wool to a depth of 5-7 cm from the attic side; no more is needed to avoid overheating of the pipe.
If you purchased polyurethane foam with mineralite from the Ferrum company, then this unit can be installed without an additional insulated box, as in the first option. In this case, it is also necessary to fill the void inside the unit by 5-7 cm with kaolin wool. This additional insulation increases the fire safety of the passage unit.
The assembly is fastened with self-tapping screws or with a standard fastener if you purchased a factory product. Fixation is carried out to the ceiling from above. The stainless steel platform (the base of the unit) is attached with self-tapping screws to the lining after finishing.
When installing, you need to make sure that the hole coincides with the pipe, since tilting the system is prohibited, the maximum permissible error is 1 mm.
Roof passage for round shape
At the next stage, you need to protect the attic space from moisture that gets into the gap formed between the roof. It is most convenient to use special purchased products for waterproofing this area, which are selected according to dimensions. These penetrations come in a variety of colors and are suitable for any roof. They are installed with bolts or special glue.
For better protection against leakage, you can additionally buy a sealant that carefully treats all joints. This will help ensure dryness in any climate.
Exiting the chimney to the street
If the outer walls of a house or bathhouse are made of brick or other non-combustible material, then bringing a chimney through them is not so difficult. To do this, a round through hole is made, and subsequently a metal sleeve is installed there.
But in the case when the opening is made perfectly round in exact accordance with the dimensions of the sandwich, you can do without this element. It will also be impossible to insert the sleeve if the chimney passes through the wall at an angle other than a straight one.
When installing a gas outlet pipe, one should not forget that its joints should not be located in the thickness of the ceiling. Existing gaps must be filled with the selected fireproof sealant. By and large, installation of a ceiling-passage assembly for a bathhouse or home comes down to installing a pipe in the wall and connecting it to a vertical chimney.
At the same time, if the house is built of wood or using frame technology, then you should be guided by the same rules as arranging a chimney through the ceiling. In other words, you should also make an opening here, but in the wall and install a ready-made box or make it yourself. Then fill the internal cavity with a heat insulator and cover both sides with metal sheets (made of galvanized iron).
Do-it-yourself installation of polyurethane foam
The hole should be approximately 0.5 mm larger than the thickness of the channel diameter. This will ensure ease of insertion. Thermal insulation is packed along the outer and inner walls. The distance between them is 1-2 cm.
If you do not have a ready-made kit, you can perform high-quality stove heating in your home without it. To do this, the free space in the ceiling is sealed with fire-resistant thermal insulation, on top of which steel strips are installed. A plate made of heat-resistant metals is installed on it, in which a suitable hole is cut. This plate is secured with a bolted connection. It is most convenient to make it from metal.
When installing it, we comply with all requirements and maintain the established distances to fire hazardous objects. The resulting voids on the side of the second floor or attic should be filled with expanded clay or other non-flammable insulation.
Passage of a brick chimney through a wooden ceiling
Laying out a stove chimney is a complex process where many nuances must be observed. Therefore, it is better to entrust this matter to specialists. In addition, errors during construction can lead to poor draft and fire.
An important point: simple building bricks are not suitable for laying individual parts and the entire chimney. A prerequisite for long-lasting and trouble-free operation of a brick pipe is the use of a ceramic heat-resistant type of brick.
When building structures, it is necessary to lay them out in a special way in the places where the floors pass. The ideal option would be to cut the chimney on the ceiling. The height of this section of the masonry must be at least three rows of bricks. The thickness of the chimney walls when passing through the roof or wall (partition) should be greater than along the main height. The distance to flammable materials must be at least 25 cm.
Two passages of a brick chimney are possible. In the first option, the passage unit is mounted by increasing the thickness of the masonry, the so-called “fluff”. The second option for passing a brick pipe through the attic floor without laying out the “fluff” is carried out in almost the same way as for a metal pipe. In this case, the chimney along its entire height has the same cross-sectional size, without increasing the thickness of the walls.
The hole in the ceiling is secured with a stainless steel sheet or mineralite slab. A window is cut out in the center of the sheet through which the chimney will pass. The length and width of this opening should exceed the similar parameters of the pipe by literally 3–5 mm. When laying a chimney, approximately three or four rows up to the ceiling, a sheet with a prepared opening is placed on it, and then the laying is carried out further up to the height of the finished attic floor. Wooden floors are laid with mineral wool to reduce heat transfer from the pipe. But a more reliable way would be a stainless steel box into which a brick chimney will pass; the distance from the pipe to the walls is also laid with mineral or kaolin wool at 5-7 cm.
Sealing joints
This stage is considered the most difficult when removing through the roof. To do this, install a lower apron made of tin.
A “tie” made of metal is placed under it, the purpose of which is to drain liquid into the drain. Outside, you can install a decorative apron, the purpose of which is to create an aesthetic appearance.
When using a flexible coating, the task of waterproofing is greatly simplified. It is quite easy to bend such material onto a pipe that has been pre-coated with impregnation to create a better fit. It is also recommended to treat the joints of the wall and roof with sealant.
Video tip - assembly of a chimney pipe passing through a wooden ceiling
From the following video you can learn how to properly lay the structure without spending extra effort.
Pass-through unit: structure and dimensions of the box
There are several names for a box that is installed in the gap of a hole cut in the ceiling: these are “pass-through unit”, and “cutting box” and “ceiling cutting”, and PPU (ceiling pass-through unit).
What is he? Quite simply, it is a box with insulating material that should fit into the hole you cut, and also keep the chimney pipe exactly in the center.
Box for the passage of the chimney through the ceiling for installing a stove in a steam room
In addition to this, there is also the finishing of the hole itself, which is very desirable to be reinforced with a material that can withstand high temperatures, is non-flammable and has low heat transfer . Below we will talk about specific materials, but the problems that should be solved by them are exactly the same.
The pass-through unit is made of metal. In particular, it can be stainless steel. In any case, the part that is visible from the steam room is usually made of stainless steel. On sale you can find boxes made entirely of stainless steel, and entirely of galvanized steel , and combinations thereof.
The boxes vary in size. And not only the box itself, but also the internal hole through which the chimney must pass. Diameter varies from 115 to 300 mm.
As for external dimensions, everyone interprets GOST in their own way. We already understand why this happens - some believe that a box with a side of 1 meter corresponds to GOST, others that 26 cm + pipe diameter is quite enough. And all this is based on technical standards.
IMPORTANT! If there is any discrepancy, one has to rely on common sense.
What is the main limitation when passing through the ceiling? Ceiling beams if the ceiling is false. If the dimensions of the box are greater than the distance between the beams, you will have to cut the beam and insert the cross member in another place. This will affect the load-bearing capacity of this beam. That is why they try to fit the box between the existing beams without additional waste of effort and time.
The ceiling in the bathhouse and the chimney. Photo StroyDom
Of course, if the position of the furnace had been thought out at the design stage, then the beams could have been positioned so that the foam would pass between them. Consequently, the size of the PPU would need to be thought out in advance.
On the other hand, there are now materials with low heat transfer that can withstand heating up to 1000-1100 degrees. If you use them, there is no need to cut out a large piece of the ceiling. For example, watch a video showing a test test of a calcium silicate . We then looked at the technical characteristics of this refractory - they are simply excellent! Find out for yourself (we do not advertise or sell).
For now, let’s summarize the data. It turned out that, according to SNiP and other standards, there are the following options:
- radius of ceramic pipe + insulation + 13 cm;
- ceramic pipe radius + 25 cm;
- pipe radius + 38 cm;
- pipe radius + 50 cm.
ATTENTION! There are no data for steel pipes in the first two cases.
As for the device, everything is simple: the metal box has the height of the ceiling, and is closed at the top and bottom with lids with holes for the diameter of the pipe. The lids are larger than the size of the box.
The box itself is lined on all external surfaces with a heat insulator - mineralite or basalt cardboard . Expanded clay is poured inside the box or basalt wool is laid. This is the standard option and is done most often. But in the video you saw that you can get by with a calcium silicate and use it to insulate the pipe in the bathhouse from the ceiling.
Features of ceiling cutting for a bath
To install wiring from the bathhouse, it is necessary to ensure not only the required level of safety, but also to carefully protect the steam room from heat escape.
Here the cutting is carried out in three stages:
- Preparing the site.
- Installation of a protective box.
- Careful insulation of all joints.
The procedure for installing the passage unit through the ceiling
The process of attaching the protective box itself is usually not difficult. To do this, we perform a simple sequence of actions:
- the ends are covered with thermal insulation material;
- in the passage box for the chimney, all parts in contact with the ceiling elements, as well as its bottom, are insulated;
- the pipe is carefully inserted, but it should not fit tightly to the walls;
- we secure the assembly using self-tapping screws or other fasteners;
- insulation is carried out in the attic, and the voids are filled with loose mass;
- If desired, you can decorate the structure.
Selection of material for thermal insulation
There are several types of thermal insulation materials for any occasion. Let's look at the most popular of them.
- Technical basalt wool is used most often. Obtained by melting certain rocks. In addition to low thermal conductivity, it also retains moisture and can withstand high temperatures from 700° to 900°.
- Kaolin wool is produced by melting silicon oxide materials at a temperature of 1750°. It has a low thermal conductivity coefficient and does not melt or crumble at high temperatures. Maximum temperature of use is 1100-1250°. It has a long service life and can withstand many starts and cool-downs without losing its qualities.
- Construction basalt wool is obtained by melting mica. The operating temperature of such thermal insulation is 400-450°.
If you find it difficult to choose, it is recommended to order mineral wool. Since such a product is time-tested, universal in use and widely available on sale.
In this article we looked at how to make a passage unit for a chimney through the roof and other slabs. Any person skilled in handling hand tools can do this. To do this, take the time to familiarize yourself with all the rules and strictly follow all the points specified in the instructions.
If you are not confident in your abilities or want to save time, then it is better for you to seek help from a professional who has extensive experience in this field.
Using basalt wool
Basalt wool can be used as a heat insulator, but before purchasing you need to make sure that it can withstand high temperatures (more than 600 °C). Many experts tend to agree that this is not the best option. And there is a certain explanation for this.
The fact is that during the manufacture of this insulation, resins are used as a binder, which, when exposed to high temperatures, begin to release formaldehyde.
In addition, after attaching the ceiling-passage assembly, condensation sometimes forms in the chimney, and when moisture interacts with mineral wool, it loses its heat-protective properties. These qualities can be restored as moisture evaporates, but only partially.
