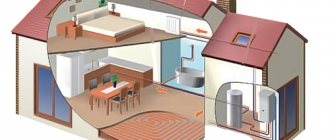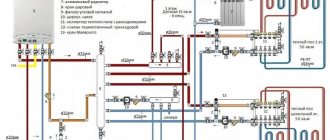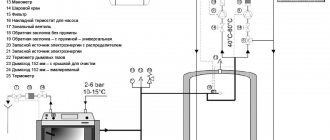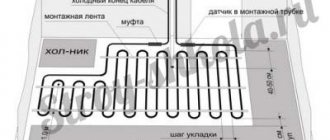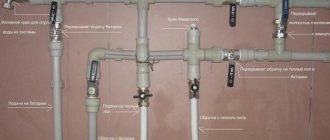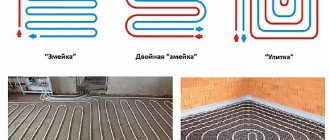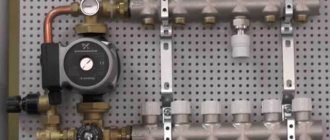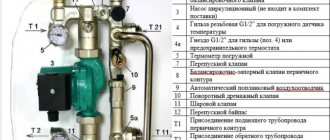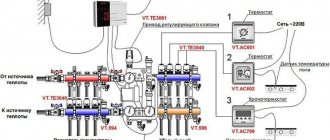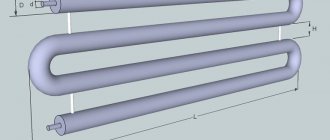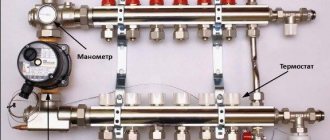The classic version of a warm water floor is a thick concrete screed in which metal or plastic pipes with hot water are laid.
Installation of a warm water floor
Using modern materials and technologies, the concrete structure is maximally insulated to reduce heat losses.
Thermal insulation materials must be used
Heating control and monitoring of operating modes is carried out by a special block of mechanisms, actuators and sensors.
Water heated floor collector
The lowest element of the room heats up, the processes of thermal air convention improve, the temperature becomes the same throughout the entire volume, dead zones and drafts disappear. Warm floors successfully combine comfort and aesthetics, creating the most favorable conditions for people to stay. Warm floors have a number of advantages over other methods of heating rooms due to their optimal design.
Comparison of heating systems
What is the principle of operation of “warm floor”
Aesthetics and hygiene of “warm floors”
Concrete structure of water heated floor
Types of water heated floor systems
At the same time, the load-bearing and heat distribution layer is a concrete screed. It can be of different thicknesses; specific parameters are selected taking into account the maximum loads on the floor, the architectural features of the building and the wishes of customers. This design is sometimes called "flooded" or "wet".
Screed over water heated floor
It occupies a leading position in terms of efficiency and efficiency. There is also a drawback - repair work becomes significantly more complicated in the event of an emergency, and the load on the floors increases. With high-quality construction and installation work, the service life of such structures exceeds fifty years.
Laying water heated floors in a concrete screed
The “concrete” structure is installed only on concrete floor slabs and consists of several mandatory layers, each of which plays an important role.
- Hydro- or vapor barrier. What exactly to put is chosen on the spot, taking into account the nature of the use of the premises for their purpose. In most cases, ordinary polyethylene film is quite suitable: a very reliable, versatile and cheap option. Moisture can enter from basements, after accidents in water supply networks, and condense at the junction of warm and cold surfaces.
The film spread on the floor acts as waterproofing - Tape to compensate for thermal expansion of floor structures. Manufactured in the form of a strip of polyethylene foam, thickness approximately 6 mm, width up to 180 mm. Accepts the expansion of the cement screed and does not allow bursting loads to appear on the walls along the perimeter of the room. Mandatory for use in “concrete” structures.
Edge tape in the photo
Practical advice. Professional installers of heated floors use damper tape to divide large areas of heated concrete floors into smaller segments. This completely eliminates the appearance of cracks that occur in large structures due to temperature differences.
Before laying the tape, the walls are leveled and cleaned; there is a special polyethylene apron on the back side. It serves to close the gap between the wall and the floor slab; it must be used; if this is not done, cement laitance may leak to the lower floors.
Thermal insulation materials. For concrete construction of heating systems, it is necessary to use compacted or pressed heat insulators with increased strength.
Thermal insulation for underfloor heating Termopol
Insulation is the main element and has a direct impact on the efficiency of systems. This is especially important for the first floors; if the thermal insulation does not fulfill its intended tasks, then thermal energy is lost in the underground spaces. Building codes regulate the thickness of thermal insulation depending on the material of its manufacture and the physical characteristics of the floors. For concrete slabs, the thickness must be at least five centimeters.
Mat for water heated floor Foamshield
Often, compressed glass wool and durable polystyrene foam are used for these purposes. The density of the materials must be at least 30 kg/m3; to improve the thermal conductivity coefficient, the front surface can be covered with aluminum foil.
Mats for warm water floors
Thermal insulation mats
Pipes. Can be plastic or metal.
Pipe for heated floor
The cheapest are plastic, the most expensive are copper.
Copper pipe for heated floors
There is no need to purchase expensive options; the performance indicators of plastic pipes meet modern consumer requirements. To increase strength at elevated temperatures, polyethylene pipes have a reinforcing layer and are made of high molecular weight polyethylene with innovative additives.
PEX polyethylene pipes
Laying of heating water pipes is carried out along the insulating layer; the layout and type of installation are selected by the master depending on the size and configuration of the premises. To fix the position, special fasteners are used. These can be tires and strips, clamps and special devices.
Fastening heated floor pipes
Expansion joints. They are made only for rooms with a complex geometric floor configuration or very long ones. Such layers prevent the occurrence of critical internal thermal stresses in the screed.
Expansion joint
Laying pipes through expansion joints
Expansion joint. View of the intersection of the seam and pipe
After installing the pipes, they must be checked for tightness of seams and connections. Each circuit is filled with water through the supply manifold, tests are carried out with increased pressure values (approximately 6 Bar). The system is left under pressure for a day or two, after the test period the residual pressure is checked, and leak locations are visually determined.
Checking the floor under operating pressure
If deficiencies are found, they are immediately eliminated, and the leak test is repeated.
Screed. The last top layer of the heating pie of the system. It is not recommended to use ordinary cement-sand mortar; you need to purchase special mixtures with plasticizers.
Concrete for pouring heated floors
The height of the screed above the pipes must be at least 5 centimeters, otherwise there is a risk of mechanical damage. If the loads on the floor are significant, then reinforcing mesh should be used to improve the load-bearing capacity.
Warm floor with reinforcement
They can be metal or plastic. If the use of reinforcing mesh is impractical, then fiber - plastic fibers - can be added to the solution. They are added to the solution during its preparation and, after hardening, significantly increase the bending strength.
Concrete with fiber
Appearance of polypropylene fiber for concrete
For the finishing floor covering it is better to use stone or ceramic materials. They conduct heat well and provide efficient heating of the room. Wood and all floor coverings using this material are not considered an optimal solution. In addition to reducing the efficiency of the system, such materials dry out and lose their original properties.
Installation of water heated floor under tiles
How to make a heated water floor: calculation and installation diagram with your own hands
Building your own home always involves solving a huge range of problems, and one of the most important is always ensuring a comfortable microclimate in all residential areas. In the harsh winter conditions that characterize most of Russia, organizing an effective heating system becomes a major task.
DIY water floor heating
Most owners of private housing prefer the usual water heating schemes, open or closed, with the installation of radiators in the premises in the required calculated quantity. This scheme is time-tested and has long proven its effectiveness. However, it also has serious disadvantages - uneven heating of rooms and the creation of horizontal convection flows that are not always pleasant. It doesn’t matter, in a private house it is much easier to eliminate such disadvantages than in a city apartment - nothing prevents the owner from making water floor heating with his own hands.
Distribution of convection flows with a conventional heating scheme and on heated floors
If in a multi-storey building such a modernization of the heating system is not always possible for a number of administrative or purely technological reasons, then in the conditions of individual housing, when you have your own water heating boiler and there are no significant restrictions on the height of the premises, this seems to be a completely feasible task. Of course, it cannot be called completely simple - you will have to carry out a lot of calculations, purchase high-quality materials and equipment, and perform a significant amount of construction and installation work.
Basic design of a water floor heating system
At its core, a water “warm floor” is a system of pipes located under the surface of the floor covering, through which coolant circulates from a common heating circuit.
Schematically, the general “pie” of water floor heating looks like this:
The usual structure of the heated floor “pie”
- The basis for installing a warm water floor is usually a leveling concrete screed (item 1). It may already have its own insulation (for example, expanded clay) or be without it.
- In order to prevent absolutely unnecessary expenditure of thermal energy on heating the base of the floor or interfloor ceiling, a layer of effective thermal insulation will be required (item 2). This level is not laid only if thermal insulation is provided by the design of the leveling screed itself.
- Another layer of thermal insulator - foil backing (item 3) will increase the heating efficiency by reflecting the heat flow from the pipes, directing it to warm the upper layers of the floor. In some cases, when using special insulating mats for heated floors, they do without it.
- Heating of a heated floor array is necessarily accompanied by its rather significant temperature expansion. To prevent deformation around the perimeter of the premises, use a special damper tape (item 4), which will serve as a compensator.
- The main element of a heated floor is a system of pipes through which the coolant circulates (item 5). In the process of laying out the pipes, they are attached to the thermal insulating substrate with special brackets (item 6) or are fixed by other methods, which will be discussed below.
- Most often, a concrete screed is poured over the installed pipelines (item 7). It not only becomes a reliable basis for laying the finishing coating (item 8). The screed will act as a powerful heat accumulator and promote uniform heating of the entire floor surface, so there are certain requirements for its thickness.
Certain changes may be made to the presented diagram. For example, in some cases, when using special components, you can do without pouring the top screed by using the so-called modular design of a heated floor with profiled thermo-reflective metal plates.
A warm water floor can be installed without using a screed
However, it is not enough to simply lay the pipes - it is necessary to ensure stable circulation of the coolant through them for uniform heat transfer. Therefore, the most important component of a heated floor is the collector system, thanks to which the required liquid pressure is created and its required temperature is maintained. Usually, for these purposes, special manifold cabinets of one or another level of complexity and automation are installed.
The manifold cabinet will ensure correct operation of the system
Now, after a brief acquaintance with the general structure of the underfloor heating system, it makes sense to consider all its elements in more detail.
What materials are required for a water heated floor?
Let's leave out the device of the lower leveling screed - this rather relates to general construction work. The main condition is that it ensures a flat and horizontal surface and has appropriate waterproofing. The concrete surface should not have significant flaws (cracks, crevices, potholes, areas of instability, etc.)
In addition, we proceed from the assumption that the starting screed does not have significant insulation. This means that first of all we have to deal with its thermal insulation. For these purposes, special mats for heated floors are usually used.
Thermal insulation mats for heated floors
Mats for heated floors can be made in several versions.
- In some cases, for example, when installing water heating on the second floor of a house, provided that the rooms on the first floor are heated and the general thermal insulation requirements of the building are met, rolled mats made of foamed polyethylene with a foil coating may be sufficient.
Rolled foil mat made of foamed polyethylene.
Their thickness is insignificant - about 3 - 5 mm, however, they can effectively insulate the ceiling and redirect the heat flow upward. They are laid end-to-end in strips, with the metallized surface facing up, with obligatory gluing along the seams, preferably with foil tape.
- More reliable in terms of protection against heat loss are slabs made of extruded polystyrene foam. This material has a high density (about 40 kg/m³) and can easily cope with the load placed on it - the weight of pipes with coolant, screed, finishing coating, pieces of furniture and dynamic influences during operation.
Extruded polystyrene foam (EPS) slabs
As a rule, such slabs have a system of tongue-and-groove locks, which greatly simplifies their installation. The thickness can be different, from 20 to 100 mm - it is always possible to choose the right one, depending on the degree of insulation of the floor base. Typically, for floors on the ground or above unheated basements (basement rooms), a material with a thickness of 50 to 100 mm is used. If there is a heated room below, you can limit yourself to a thickness of 30 mm.
It is still recommended to lay a layer of the thinnest foil backing on top of the laid slabs.
- More convenient to use are ready-made mats made from the same extruded polystyrene foam (EPS), designed specifically for heated floors. They can be made in the form of rolls like a “tractor caterpillar” or like an “accordion”.
Special mats made of EPS with marked marking lines.
Very often they are immediately coated with a foil-coated thermo-reflective layer. Another significant convenience is that many of these mats have marking lines - this will significantly simplify the process of laying out the water circuit.
- The most modern and convenient approach would be the use of profile mats, which are designed taking into account the need to fix the water circuit pipes. They are provided with relief protrusions (the so-called “bosses”), located in a certain order. The shape of these bosses can be different, but they are always located in such a way that pipes of the required diameter are securely fixed between them.
The most convenient are profile mats with a polymer coating.
The material for the manufacture of such mats is the same EPS, but usually they have a protective polymer coating, which also becomes an additional waterproofing barrier. Such mats have a system of locks for mutual interfacing, which ensures the solidity of the laid layer. Another advantage is that when pouring the finishing screed on top of them, no additional reinforcement will be required - this role will be taken over by the relief of the surface of the mats.
Prices for different types of heating mats
Heating mat
Which pipes will be optimal for heated floors?
Selecting high-quality pipes is the key to efficient and safe operation of a water floor heating system. Taking into account that the contours in most cases are embedded in the screed and access to them makes it impossible to repair or replace the damaged area, the material must be fully suitable for this function and be of exceptionally high quality.
Pipes for underfloor heating circuits must meet a number of mandatory requirements:
- They must have a reliable margin of safety, both to baric internal load and to external applications of forces. The optimal choice is the choice of pipes designed for a pressure of at least 8 bar.
- The use of seam pipes is absolutely excluded. In addition, the circuit closed by the screed must be uniform - there should be no welding or threaded connections in it (with rare exceptions, which will be mentioned below) - this is always a “weak spot” in which leaks or blockages cannot be ruled out over time .
- High anti-corrosion properties are a mandatory requirement. The material must be chemically inert. The weak point is the oxygen diffusion of the material, that is, the penetration of this gas through the walls of the pipe, which leads to the activation of oxidative processes. The best choice is pipes with a well-designed oxygen barrier.
- The inner surface of the pipes should be as smooth as possible so that excessive hydraulic resistance is not created and noise does not arise from the liquid flowing through the circuit.
Which of the modern materials may be suitable for laying a heating circuit:
- First of all, it is immediately necessary to abandon conventional metal HCV pipes, even if they are made of stainless steel - the inadmissibility of joints has already been mentioned.
- Polypropylene pipes are also not suitable for heated floors. This material, of course, is good and inexpensive, but does not have the required flexibility. It will not be possible to bend it in accordance with the intended installation pattern, which means you will have to resort to the use of additional elements. And these are welded joints, the inadmissibility of which has already been mentioned. On the Internet you can find photographs of such circuits with assurances of their complete reliability, but there is no need to repeat such adventurism.
Copper pipe, despite all its advantages, is frightening due to its high price
- Copper pipes are good for everyone for these purposes - they are flexible, have excellent heat dissipation, and provide reliable roller or soldered joints. However, for all these advantages you will have to pay a very high price, so this type of material is still not widely used.
You should purchase regular metal plastic for heated floors with a certain degree of caution.
- Metal-plastic pipes seem to have been specially created for the floor heating system - they are flexible and hold the given bend shape well, have high heat transfer, and are easy to install. However, do not rush to immediately rush to the store to purchase them. The fact is that not every metal plastic is suitable for these purposes. That inexpensive option, which is very popular for creating external plumbing or heating networks, can play a cruel joke in the thickness of the floor. If you wish, you can find photographs with a torn pipe body - and this is a disaster for a circuit walled up in a screed. The main problem is that the market is oversaturated with inexpensive and far from high-quality goods. The aluminum layer in such pipes does not have reliable protection from oxygen exposure, over time it becomes brittle due to corrosion processes, and may not be able to cope with the pressure of the coolant.
RE-Ha pipe made of cross-linked polyethylene
- Modern cross-linked polyethylene pipes are a good choice. Special chemical treatment of the polymer creates multiple additional intermolecular bonds, and the material acquires the highest resistance to baric loads without losing its elasticity.
The symbol “PE-X” indicates the “cross-linking” of polyethylene. From the point of view of quality, the best performance is achieved by the material “PE-Ha”, which is treated with peroxide – the maximum percentage of “cross-linking” is achieved - up to 85%.
The material is very flexible, which makes it possible to lay it with a loop of only 150 mm in diameter. It is produced in large coils, and this allows you to create a solid contour of any required length.
The best option that combines the advantages of metal plastic and cross-linked polyethylene
- Probably the best choice for a heated floor circuit would be pipes that combine the advantages of metal-plastic and cross-linked polyethylene. They have a multilayer structure - the inner and outer layers are made of PE-X, and between them, on a reliable adhesive base, there is a layer of aluminum welded using TIG technology (in a protective gas environment). Moreover, many manufacturers additionally equip their products with an intermediate oxygen barrier (EVON technology). This prevents corrosion of the aluminum layer.
Such combined pipes are usually marked PEX-Al-PEX. You can always purchase all the necessary components for connection to the heating system manifold.
Corrugated stainless steel pipes with connecting fittings
- Another option for pipes is stainless steel corrugated pipes. This is a relative novelty, but has already earned good reviews from masters involved in heated floors. Such pipes have excellent flexibility, high heat transfer, reliability, and protection from external influences due to the polymer film internal and external coating. Moreover, they are equipped with a system of fitting connections of such a degree of reliability that such joints can be removed into the thickness of the screed without fear of leakage. The only negative is the still extremely high price for such material.
Preliminary calculation and drawing up a floor laying plan
All practical steps for installing a heated floor must be preceded by the mandatory drawing up of a laying diagram and the necessary calculations.
- Before drawing up the diagram, the location of the manifold cabinet must be determined - this is the point where both ends of all circuits should be brought out. The location of this unit should ensure ease of maintenance and ease of supply of pipes from the boiler or existing heating system. Most likely, you will need a power connection point to operate the circulation pump. Typically, cabinets are placed so that they do not spoil the interior of the room - in a hidden place or by putting them into the wall. The height above the floor level is usually 200 ÷ 300 mm.
- For floor heating circuits, pipes with a diameter of 16 or 20 mm (in rare cases - 25 mm) are usually used. As a rule, 16 mm pipes are used when underfloor heating is planned as an additional element of the home heating system, 20 mm - if such heating becomes the main source of heat in the room.
- As already noted, the contour must be solid, without joints, but its length has certain limitations. You should not make a circuit with a 16 mm pipe longer than 50 ÷ 70 m, and with a 20 mm pipe - the limit is 100 m. This is explained by the fact that the force of internal hydraulic resistance in a section that is too long can exceed the liquid pressure created by the pump, resulting in a “closed” effect. loop" through which coolant circulation will become impossible. If this length is not enough for the existing dimensions of the room, you will have to lay two or even more circuits connected to one collector.
There are two basic schemes for laying the contours of a heated floor - “snake” and “snail”.
Basic pipe layouts - “snail” and “snake”
From the point of view of ease of installation, “snake” is, of course, preferable. However, this scheme is characterized by pronounced uneven heating of the floor - with distance from the beginning of the supply, the temperature of the coolant decreases noticeably.
When laying “snake”, the supply and return pipes are located parallel to each other, and thereby the temperature difference in them is compensated. True, for this you will have to work a little more when preliminary drawing the diagram and directly when laying the pipes in order to avoid mistakes.
Based on these basic patterns, many other variations of the styling pattern have been developed.
Variations of basic layouts are possible
- The next important point on which the number of required pipes depends is the step of their installation. Depending on the degree of thermal insulation of the room, average winter temperatures in the region, and the tasks facing the underfloor heating system (main or additional heating), this value can vary from 100 to 500 mm. It is difficult to independently determine this value taking into account all the criteria - the system of thermal engineering calculations is quite cumbersome. However, on the Internet you can find special calculators that allow you to carry out such calculations with the required level of accuracy. It should be noted that placing pipes too often is an unnecessary waste of material and energy resources. And if the loops of the circuit are too far from each other, a “zebra effect” occurs - alternating cold and heated areas of the floor.
If necessary, a differentiated approach can be applied. In places where it is necessary to create zones of increased comfort or maximum heating (in the coldest areas), you can use a minimum laying step, but increase it in other areas of the room.
It is allowed to vary the laying step in different areas of the room
- When drawing up a diagram, you should provide for indentations from the walls (so as not to waste energy on heating these very heat-intensive structures). Typically, the pipe closest to the wall is located at a distance of 300 mm. You should not plan to place the circuit under permanently installed pieces of furniture.
- If you intend to lay several circuits connected to a single collector, then ideally they should be the same length - this will ensure uniform circulation through them. In any case, the excess length should not be more than 10-15 meters. However, sometimes this can be solved by installing special balancing fittings.
- You should immediately calculate to what height the floor level will rise, whether the doors will open normally, or whether certain adjustments will have to be made to their design. And the total rise in level can be quite significant:
— The thickness of the insulating layer used – mats and substrate – is taken into account. This can already give 30 ÷ 100 mm of height.
— Mandatory concrete screed on top of the pipes. In order for the underfloor heating system to be effective, it is recommended to provide a thickness of this layer from 30 mm (for 16 mm pipes) to 45 mm (for 20 mm). An important nuance is that we are talking about the height of the screed from the top edge of the pipes. Thus, taking into account their diameter, we obtain a screed with a thickness of approximately 50 and 70 mm, respectively.
- if you add the thickness of the selected finishing coating, you will get the total amount of rise in the level of the floor surface.
- When using several circuits in one room, it is advisable to provide a compensatory gap in the screed between them. A similar approach is also necessary if the total length of the room exceeds 6 meters - it will be necessary to divide it into two sections, separating them with a damping joint, which must be filled with an elastic sealing compound.
Expansion joints of the future screed between different contours of the heated floor and in rooms with a large area.
In these places, it will be necessary to install pipes in a sleeve, the length of which on each side must be at least 150 - 200 mm.
When passing through such seams, the pipe must be placed in a sleeve
Typically, a polymer corrugated tube of the appropriate diameter is used for this. Similar sleeves (pedestals) should also be installed if it is necessary to pass the pipe through the walls of the room.
- It is necessary to immediately consider a system for fixing pipes to insulating mats. There are no problems with profile mats - everything is already provided there. On flat mats you can do this in several ways.
One way or another, the screed will require reinforcement. Therefore, you can first lay a reinforcing metal mesh, and tie the pipes to them with plastic flexible clamps.
Fixing pipes with flexible clamps to metal reinforcing mesh
Special fastening brackets with “harpoon” tips are sold, which are convenient for fastening pipes to the polystyrene foam insulating substrate.
Pipe fixed with a harpoon bracket
It is convenient to use special mounting rails, metal or plastic, on which grooves or clamps for pipes of clamp or petal type are located.
Installation of the pipe on a special strip
Based on the drawn up diagram, you can easily calculate the required amount of material - pipes, insulating mats, mounting rails, damper tape and other elements. The required margin for supplying circuits to the manifold cabinet and connecting them to it must be taken into account.
Video: typical mistakes when designing a heated water floor
What is a collector unit?
It would be a serious mistake to believe that it is enough to connect the laid heated floor circuits to the heating pipes or to the boiler, and the system will immediately work in optimal mode. Its correct functioning is possible only if the required pressure is created, the distribution of coolant flows is well-established and balanced, and the required temperature conditions are observed. These are the functions that the collector unit must perform. It includes many devices, instruments and devices.
Ready-made factory-made mixing-collector unit
- As a rule, it includes a circulation pump. The pump that stands next to the heating boiler is unlikely to be able to cope with the task of providing the required pressure in all circuits - both in radiators and in heated floors. It is more expedient to provide a separate device that will be responsible for a certain area of the house, connected to one collector.
- There are completely different requirements for the water temperature in radiators and in underfloor heating circuits. So, in convection appliances the coolant can reach 70 - 80 degrees, but for floor heating this is unacceptable. It is considered normal to heat the floor surface to 27 - 29 ºС in residential premises, and a little higher - up to 35 ºС, in service, special or passage areas, where tiles are laid. Exceeding these indicators leads to a violation of the integrity of the screed due to its overheating, deformation and drying out of the decorative floor covering.
To maintain the required temperature level in the manifold cabinets, a regulation system is implemented using thermostats based on mechanical or electromechanical two-, three-, or even four-way valves. In these devices, the coolant from the half-summer pipe is mixed with the coolant that has already cooled down from the return.
Approximate scheme for regulating coolant temperature by mixing supply and return flow
The control can be carried out manually or in automatic mode, when such a faucet is equipped with a servo drive connected to an electronic temperature sensor.
- The circuit pipes are connected to the combs of the supply and return manifolds. For the necessary balancing of pressure in circuits of different lengths, as well as for turning off any circuits if necessary, valves are provided.
- The operation of the heating system may be accompanied by the release of dissolved gases of their coolant. To avoid plugs, an automatic air vent valve is installed on the manifold.
- Instruments for visual monitoring of the operation of the system - a pressure gauge and a thermometer - will never be superfluous.
- It is possible to provide for the independence of the heated floor circuits from the general heating system. This becomes possible when installing a heat exchanger.
Collector assembly with heat exchanger
In this case, a limited volume of coolant circulates in the circuits, receiving the required heating from the general system. Such a warm floor is easier to regulate, but, however, it will require the installation of an additional safety group - a pressure valve and a membrane tank.
Typical operating diagram of a mixing-collector unit
Correctly assembling and adjusting the mixing-collector unit is a task of high complexity. However, there is a way out - you can purchase ready-made kits designed for a particular area of the room, the number of connection circuits, with varying degrees of equipment with automatic or manual control and adjustment systems.
Video: operation of a heated floor mixing-collector unit
After the manifold cabinet has been selected, purchased and installed in the place specified in the diagram, you can proceed to the process of laying the pipes of the heated floor circuits.
Laying heated floor pipes
- Work always begins with a thorough cleaning of the room - there should be no debris or dust on the surface of the base concrete screed. If this has not been done before, priming is performed with a deep penetration compound - this will strengthen and remove dust from the surface, and give it additional waterproofing qualities.
- A damper tape with a thickness of at least 5 mm is glued to the walls around the perimeter of the room. If the length of the room is more than 10 mm, the thickness should be increased based on:
h= L× 0.55 (h is the thickness of the compensation gap, L is the length of the room).
The height of the tape should correspond to the total thickness of the future floor, taking into account the screed and finishing coating + 5 mm.
- The next step is laying thermal insulation mats. Thin rolled material is laid end-to-end with the joints sealed with tape. When using EPS mats, they are joined with interlocking parts. If necessary, you can fix them to the floor surface with polyurethane glue. It is impossible to use adhesive compositions based on organic solvents - they will cause chemical decomposition of polystyrene.
Laying profile thermomats
- The joints between the laid mats are taped with waterproof tape. This step is not necessary when using profile mats - the locking system ensures the reliability of their pairing.
- If the EPS does not have an external coating, a layer of thin foil backing is covered (metalized layer up), with the joints sealed with tape.
- If flat mats are used, and the pipes are attached to the fittings, a metal mesh with cells of about 100 × 100 mm is laid. If mounting strips or plastic retaining brackets are used, the reinforcing mesh can be installed later by placing it on pads (stands) so that it is approximately centered between the pipes and the surface of the screed.
- It is advisable to transfer the layout of the contours to the laid out surface in accordance with the drawn up diagram and carefully check its correctness. A marking grid applied to some types of mats can be of great help here.
- One of the most difficult aspects is the correct laying of pipe contours. It is better to do this kind of work together - one unwinds the coil, and the other immediately fixes the pipe with brackets, between the bosses of the profile mat or in the mounting rails. The manifold cabinet usually leaves a margin of about 500 mm at both ends of the pipe.
Laying pipes in accordance with the developed scheme
Rushing in this process is disastrous - an incorrectly laid contour (for example, an error led to an unacceptable intersection of pipes) is very problematic to redo.
- After laying the circuits according to the diagram and carefully checking its correctness, you can connect the pipes to the collectors using standard fittings. When making such an insertion, it is necessary to ensure that unnecessary stress is not created in the pipes (they cannot be connected “pull-in”), and that they themselves do not protrude above the surface of the planned screed.
Checking the integrity of the contours and filling the screed
- After the pipe circuits are laid and connected to the manifold combs, it is necessary to ensure that all connections are tight. To do this, the system is filled with coolant, sequentially each circuit through the supply comb, achieving complete air release, for which the corresponding valve is opened.
- The next step is hydraulic testing, or as they are more often called, pressure testing of the system.
- Before starting pressure testing, it is recommended to temporarily remove the air vents and plug the holes. Otherwise, they may fail, since they are designed only for a certain operating pressure.
A special hand pump is used for crimping.
The crimping process for different types of pipes has its own nuances.
— If metal-plastic pipes were used in the circuits, then the pressure in the system should be set to 6 bar. A pressure gauge installed in the manifold cabinet will allow visual inspection. If after 24 hours no pressure drop is detected, the test is considered successful. If leaks are detected, the connections are tightened and the test is repeated.
— With cross-linked polyethylene pipes the process is somewhat more complicated. Initially, the pressure also rises to 6 bar. It inevitably begins to decrease due to the plasticity of the pipes, and after 30 minutes it should be raised again to the specified value. A similar cycle is carried out 3 more times. Then, after waiting another hour and a half, the pressure is again raised to 6 bar and the system is left for a day. A drop of no more than 1.5 bar is considered acceptable, but, of course, with a guaranteed absence of leaks.
- It is recommended to check the pipes in extreme temperature conditions. To do this, they are filled with hot coolant (with a temperature of about 80 ºC) with the same test pressure. Such a measure makes it possible to identify the unreliability of individual fitting connections that require additional tightening. In addition, such heating will relieve excess stress in the pipes.
After the crimping has been completed and any identified deficiencies have been eliminated, you can proceed to pouring the screed. There is no need to drain the water from their system - this will protect the pipes from deformation that can occur from the pressure of uncured concrete. After the screed has set, the load will be evenly distributed, which will no longer pose a danger to the integrity of the pipes.
Pouring screed over laid heated floor contours
- For screeds, it is best to use special compounds adapted specifically for heated floors. They contain plasticizers that ensure uniform filling without the formation of air bubbles (this is especially important when filling “difficult” places - near pipes, profile mat bosses or mounting strips. In addition, the mixture contains microfiber, which creates reliable internal micro-reinforcement of concrete, increasing its strength under temperature changes.
- The screed is carried out in the usual manner - with the installation of beacons and guides to ensure the horizontal and evenness of the resulting coating.
- The maturation of the screed usually takes from 3 to 4 weeks, depending on the solution used. It is unacceptable to speed up this process by heating the screed with heated floor contours.
Putting a heated floor into operation is carried out only after the screed is completely ready. To do this, the entire system is returned to normal condition, all removed elements are installed, connections are checked, and accumulated air is released.
You cannot immediately turn on the heated floor at full power - you need to give both the pipes and the screed time to gradually adapt. First, you should set the heating temperature to no more than 20 ºС. Every day you can raise it by 5 degrees, bringing it to the calculated level.
If everything is functioning normally, you can proceed to laying the final floor covering.
Video: example of installing a heated water floor system
Dry underfloor heating design
It is used in houses with wooden floor elements, is characterized by a low specific weight, and can significantly reduce the load on the load-bearing elements of buildings. If the concrete weight reaches 250 kg/m2, then the dry weight is no more than 30 kg/m2. Pipes with coolant are laid on a base made of plywood or OSB boards, and strips of the same material are installed between them.
Warm water floor
Thermal insulation is mounted directly on the wooden floor. The finishing layer of the heating system is GVL slabs. They have good thermal conductivity and are sufficiently durable. Made from gypsum and wood fibers. The total thickness of the insulation system with this design option does not exceed 10–15 cm, which makes it possible to install them in rooms with low ceilings.
The dry construction requires significantly less effort and time, and is considered one of the cheapest options in terms of cost. In addition, during the work there is no construction waste, installation can be carried out without the obligatory resettlement of residents.
Disadvantages - the heat transfer rates are inferior to the first option, the heat flow is not enough for full heating of the premises, and can only be used as an additional one.
Wooden underfloor heating system
Connection diagram for a heated floor to a heating system
Installation of heated floors using a polymer pipe - step-by-step instructions
Let's consider the algorithm for installing a heated floor using a polymer pipe. The connection point to the basic heating system of the house is a radiator with four outputs, two of which are used for the radiator itself. The rest will be used for supplying hot water and its subsequent removal.
Step 1. Prepare the subfloor. When renovations are being carried out in a finished apartment, it is necessary to remove the floor covering and clean the surface down to the concrete slab. If the apartment is not renovated, you only need to remove excess dirt.
Polymer pipe
Step 2. Remove the plugs from the radiators and replace them with the couplings necessary to connect the heated floor system to the general heating system. Linen strands soaked in plumbing paste are used as a sealant. The fibers should be applied to the threads, then tighten the coupling.
Preparing the surface for installation
Step 3. Screw on the L-shaped adapters. One will pass hot water from the central heating system into the floor pipes, the other will transfer the waste liquid back.
Step 4. Also secure the couplings at the ends of the adapters.
We fix the pipe
Step 5. Check the resulting connections and, if necessary, tighten with a wrench.
Installation is best done by two people for greater convenience.
Step 6. Attach ball valves to the adapters on the coupling threads.
Installing heated floors - step-by-step instructions
After preparing the connection points on the radiator, the main work on the floor is carried out.
Step 1. Lay a damper tape around the perimeter of the floor. It will become a compensator for the expansion of the floor when the latter is heated. A homemade version can be made from Penofol, or use a material with similar characteristics. The tape should end slightly higher than the level of the future sand-concrete screed. You can secure it in any available way: from tape to glue.
Step 2. Lay out a sandwich of polystyrene and foil insulation, or lay the layers one by one.
Step 3. To reinforce the screed, lay a mesh of steel rods on top of the multifoil, located at a distance of 10 cm from each other.
Step 4. At the joining seams, connect the pieces of mesh using ties or wire.
Step 5. Place the corrugation and fitting on the inlet pipe, then attach it to the adapter through which hot water will be supplied. Tighten with a nut.
Step 6. Lay the pipe along the required trajectory to obtain a contour of the required area. Fix it with clamps on a steel mesh.
Step 7. Heat propylene at the bend points. This will help to carefully form the bend points so that cracks and kinks do not appear.
Step 8. Connect another piece of pipe to the adapter for draining water from the floor to the radiator.
Step 9. The ends of both pipes are connected to the circular pump through adapters. If desired, two additional taps can be installed. One will be responsible for supplying water inside the floor contour, and the other for exiting to the central heating system.
Step 10. Fill the floor with sand concrete screed.
Step 11. Level the resulting surface and leave for at least 2 weeks.
Various pipe laying methods
Video - Water-heated floor without screed. Lightweight foil system
After the specified period, the concrete will set, after which the selected floor covering is laid.
With some confident construction skills, you can carry out the work yourself without much effort . However, if you do not have confidence in your own abilities, it is preferable to delegate the work to professionals. This is especially true when using copper pipes. Their price per meter is the highest, and when laying, special equipment is used to bend the metal to the required radius. As a result, errors during work can hit your wallet hard.
Lightweight wooden construction
Features of the system in a wooden house
The simplest and cheapest, most elements can be made from waste lumber. For the supporting base, low-quality lumber is used, including unedged boards. The thickness of the materials must be no less than the diameter of the pipes, otherwise there is a risk of damage. The pipes are fixed with special plates; the dimensions of the plates depend on the pitch of the coolants. To reduce the thickness of the heating cake, it is possible to lay pipes directly on the floor beams; savings in height can reach three centimeters.
Along the edges of the board at the ends you need to make semicircular grooves for turning the pipe, as shown in the photo
Laying foil in grooves
Warm floor in a wooden house
Scheme of a wooden water floor
Installed underfloor heating pipes
The role of a water floor as a main or additional source of heat
A warm floor in a room as a heating system can perform an additional or primary function. As an additional system, underfloor heating affects the comfort of the flooring surface. In this case, the main source of heat is traditional heating radiators. To maintain the coolant temperature, the thermostatic regulation principle is used.
Combined heating system
Controlling the heating level of the coolant allows you to compensate for heat losses in the room and protect it from temperature changes outside, when the water floor is the main source of heat. The warmer it is outside, the lower the coolant temperature should be and vice versa.
In fact, a heated floor is a low-temperature type of heating system and, theoretically, the required coolant temperature can be obtained by setting the boiler to minimum heating. However, a conventional boiler set to a low temperature range is characterized by a sharp decrease in efficiency and from the economic side such a system becomes unprofitable.
Mixing unit
In this regard, there are other ways. For example, the use of a modern heat generator that supplies coolant heated to +30 - 50 degrees. When such a boiler is equipped with a circulation pump, each circuit has a coolant of the same temperature, due to which the most economically efficient process of heating a house with a “warm floor” system is carried out.
Three way mixing valve
If the boiler is not equipped with a low-temperature operation function, then a three-way mixing valve can be used, and the required temperature can be obtained by equipping the mixing unit with a thermostat.
Note! When installing a combined floor covering, for example, wood and ceramic tiles, a separate circuit is laid under each material, since each material differs in thermal conductivity. The water in the circuits will have different temperatures to create uniform heating of the room with such a floor.
It is also worth considering that some types of finishing materials are not suitable for water floors and can be installed in tandem with film or cable electric heating systems.
Infrared film for heated floors
Lightweight polystyrene circuit
Universal use, applicable on all grounds without exception.
Polystyrene underfloor heating system
Consists of the following elements:
- waterproofing polyethylene film. The base must be smooth, without sharp protrusions and significant depressions;
- a tape is glued around the perimeter to compensate for expansion during heating;
- slabs of a special profile and thickness are placed on the base, purchased simultaneously with the purchase of the heating system. It is necessary to ensure that all elements are manufactured by the same manufacturer, otherwise size discrepancies may occur;
- the slabs have technological projections, between which the water supply system is mounted. Depending on the laying pattern, appropriate fastening devices are used;
- The pipes are pressure tested to check for leaks. If everything is normal, then the heating system is covered with plastic film;
- the final layer is gypsum fiber boards. The finishing floor covering is installed on them.
Polystyrene system - photo
Installation of the system requires a minimum amount of time and does not require highly trained specialists. The disadvantage is the unreasonably high price. But due to significant time savings, such a system is quite competitive in cost with those described above.
Advantages and disadvantages of using underfloor heating from existing heating
Whether it is worth connecting a water heated floor depends on the decision of the owner of the house. Before placing an order with specialized specialists or doing installation work yourself, you should weigh the pros and cons .
Let's consider the positive aspects of this heating system:
- Optimal room heating. The necessary heat is collected at the bottom, so you can sit quietly on the floor.
- Less air movement in the room. Consequently, less dust is carried around the house, making life easier for allergy sufferers.
- Saving. This is especially noticeable in a private house. If the design considers a mixed heating method through the use of radiators and heated floors, noticeably less money is spent.
Negative aspects of the issue:
- Strict technical requirements. At the moment, only the owners of private houses and apartments in some new buildings designed for loads of this magnitude can afford to add a heated floor to the heating system. In buildings that were built a long time ago, this method of heat supply is not available, as it will lead to damage and further repair costs.
- Price. If the customer chooses more reliable and load-resistant metal instead of inexpensive materials, it is necessary to prepare for future high costs. The design is connected ideally for decades. Consequently, one cannot spare money for the work of trained craftsmen.
Not only can a water heated floor connected to a heating system keep you warm in your home, flooring may also be right for you! In a special article you will find information about suitable floor coverings for your home.
Alternative designs
They are used when it is necessary to heat small areas. Companies make flexible rolls with small diameter plastic tubes. Such heated floor designs are installed near work tables, beds, etc. They can be hidden under soft floor coverings.
Rolls are installed on all types of floors and in all buildings. If necessary, the roll can be cut (just do not damage the tubes) and bent at the desired angle. Disadvantage - the high hydraulic resistance of pipes with a small diameter significantly increases the load on the water pump. Currently, rolls are not widely used among users.
Types of electric floors
Electric heated floors, the description of the features of which you read in the previous chapter, have a fairly large number of varieties.
Based on the heating principle, such a floor is divided into the following models:
- Convection. During their operation, warm air masses are replaced by cold air. In terms of design, they can be cable or film.
- Infrared. When heated, they emit electromagnetic waves in the infrared range. According to their design, they can be film or rod.
Heating using infrared models is perceived as more comfortable. In addition, during their operation there is practically no electromagnetic radiation. They are absolutely safe for health.
An electric underfloor heating system uses a cable (on a reel, as well as in sections or mats), a heating film (carbon or bimetallic) or carbon rods as a heating element. Material that may be useful to you in order to choose heated floors - electric or water.
Table of comparative characteristics of heated floors
| Cable floor | Infrared floor | Heating mats |
| Heating occurs according to the convection principle. | Heating of the room according to the principle of infrared radiation. | Heating of the room occurs due to special cables - single or double-core. |
| The ceiling and floor are heated unevenly. | The room is heated completely and uniformly. | The room is heated evenly. |
| Emits harmful electromagnetic fields. | No harmful radiation. | Does not emit harmful radiation |
| During the heating process, the air becomes dry. | The air is ionized, which has a positive effect on health. | Environmentally friendly electric floor. |
| Installation is carried out either in a screed or using special glue. | During installation, you can do without a screed. | Installation is carried out in a sand-cement mixture or in special glue. |
| Installation is completed in 3 days. | Installed in 1 day. | Depending on the area of the room. |
| A special floor covering is required - tiles or granite. | The floor covering does not play a special role and therefore can be anything. | The coating must have good thermal conductivity. |
| With minor damage, the entire section fails. | The failure of one section does not affect the operation of the others. | If the sensor is damaged, the entire heating system fails. |
| After installation, a minimum of 2 weeks is required before use. | You can start using it immediately after installation | After installation, it is advisable to use it within 2 days. If glue was used during installation, you can use it no earlier than 7 days. |
| Possible corrosion. | Does not corrode. | Resistant to rust. |
| Fire hazardous. | Fireproof. | Exposure to fire. |
Video on types of electric heated floors
Restrictions on the use of heated floors
The efficiency of heating using underfloor heating is obvious, but it is not always possible to use this system. There are cases when the use of heated floors is strictly prohibited or not recommended due to its ineffectiveness:
- It is highly not recommended to install water heated floors in large common areas with high ceilings and a large floor area. Heating will require a large amount of water and the lines will be too long. It will be necessary to install additional pumping equipment and the efficiency of such floors will be very low compared to heating costs. The same goes for electric floors. The system will consume too much electricity and require a large number of cables.
- Water floors in multi-apartment buildings powered by a common heating system are only possible if such a possibility is provided for by the common heating system. Otherwise, it is impossible to connect water floors to a common riser. Firstly, this will lead to an imbalance of the coolant and the hydraulic load of the system. Secondly, the difference in pressure can lead to a violation of the tightness of the floor and connections, and this will lead to an emergency and flooding of neighbors.
- Do not use heated floors together with linoleum of dubious quality. Heating the coating will lead to the evaporation of harmful substances in the apartment. Use only natural marmolium coating. The most effective are ceramic tiles and laminate.
- Do not use heated floors with parquet or carpet. These materials have low thermal conductivity and such heating will be extremely ineffective.
For your information. In private houses and apartments, the best option would be to use heated floors as an additional heating system, and leave the main one in the form of radiators. In this case, you can use heating boilers with a reduced temperature of 30-36 degrees. In apartments it is better to use electric floors as additional heating. In the event of a power outage or damage to the floor itself, you will still have central heating.
Electric heated floor power calculation
It is necessary to calculate the power of an electric heated floor in order to select the correct cross-section of the power cable, not to overload the electrical wiring of the house and to use electricity efficiently.
The following formula is used for calculation:
P= Pm * S rooms
In the formula: Pm is the rated power per square meter of the heating element, and S of the room is the area of the heated room. Here it is important to take not the entire area, but the useful area, which will be heated by heating elements. The usable area is shown in the photo above and it is this that needs to be taken into account in the calculations.
Important! Heating elements must be installed only in the open part of the floor. It is highly not recommended to install mats or heating cables under cabinets, beds or chairs, as the heat will not escape upward and will lead to excessive heating of the floor covering. This can lead to failure of the floor itself, damage to furniture, or even fire.
The power of the heating element itself can be selected based on the recommended parameters from the manufacturers, depending on the type of room.
| Type of heating | name of the property | Required power |
| Additional heating | Kitchen, living rooms on the ground floor | 140-150 W/m2 |
| Additional heating | Kitchen, living rooms on the second floor and above | 120-130 W/m2 |
| Additional heating | Bathroom | 140-150 W/m2 |
| Additional heating | Balcony, loggia | 180 W/m2 |
| Main heating | All premises, regardless of purpose | 180 W/m2 |
Next, select the type of heating (additional or main), select the power for the type of room indicated in the table and multiply by the resulting value of the usable area of the room.
Let's consider an example of calculating the floor for a typical living room in a new building, the total area of which is 25 square meters. With the deduction of pieces of furniture, let's say we have 15 square meters of open space left, which we will insulate.
Important! When choosing a heating mat or cable, you need to remember that in heating mats the power is indicated in W/m square, and in cables the power is indicated in W/m linear. To calculate the cable, select the laying step and see how many meters of cable go per square meter of floor surface. In order to obtain a heating power of 150 W/m square with a cable, you need to take a cable with a power of 30 W/m and lay it on one square with a pitch of 20 cm.
And so we have a living room with a usable area of 15 sq/m2 and the required power from the table is 150W/m2. Substitute the values into the formula:
Warm water floor, standard solutions
P = 15 * 150 = 2250 W
As a result, we get: the power of the entire heated floor will require 2250 W or 2 kW and 250 W. Based on this value, we calculate the wiring of the apartment and select the necessary cables.
