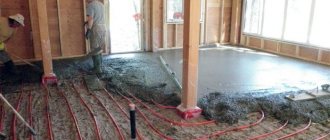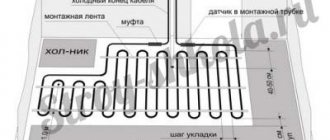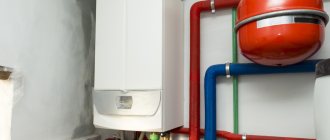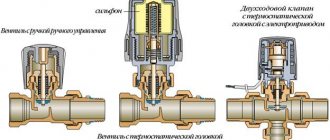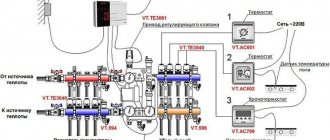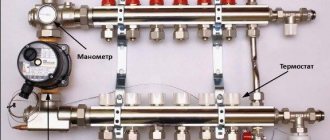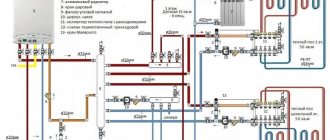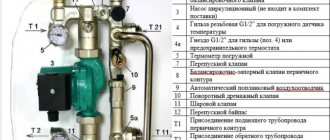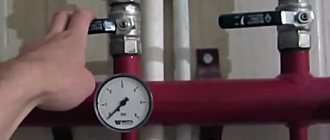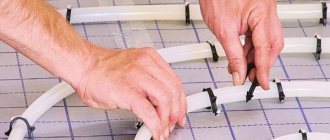Creating a comfortable microclimate is the main task of any type of heating. In our country, for a long time, heating was done using traditional methods - stoves and solid fuel or gas boilers. Today, underfloor heating systems are becoming increasingly popular; they have undoubted advantages over traditional methods of heating rooms.
But it is not always possible to completely heat a house using TP. Therefore, a combined heating method is most often used, when water heated floors and radiators work in one heating system.
What is combined heating
Combined (mixed) is a heating system that contains both traditional high-temperature (conventional radiators, convectors) and low-temperature (warm floors, less often warm walls) heating devices.
Water floors in a combined system are connected in two ways:
- For existing heating boilers . The advantages of this solution are a reduction in the estimated cost of equipment and a reduction in installation time. Disadvantage - additional heating cannot function in autonomous mode. This causes an increase in thermal energy consumption, and the efficiency of using heated floors decreases.
- Install hotel boilers for floor heating . The disadvantage is a significant increase in cost. Advantages: complete autonomy; water floors can be used independently of radiators. This may be necessary for a small heating of the room when the batteries are already turned off, for example, in the autumn-spring period.
Important! In apartment buildings, connecting water floors to the existing heating system is prohibited!
1st floor - heated floor, 2nd floor - radiators
Features of the combined system
Key points to pay attention to when implementing a combined heating system for a private home:
- It is necessary to create two independent temperature conditions in the heating system - for the radiator circuit and the water floor circuit. The fact is that batteries require a relatively high supply/return temperature (not higher than 70/55°C for modern heating systems). At the same time, a heated floor requires a relatively low temperature (about 40/30°C). Modern boilers cannot solve this problem by themselves using standard means.
- Therefore, the use of additional components is required: mixing valves, circulation pumps, shut-off valves, etc., which require not only additional purchase costs, but also technically correct connection with the boiler.
- To regulate a combined heating system, the selection of appropriate technical means and their correct coordination is required. Mixing units with regulation using thermostatic valves, electronic regulation of supply temperature or weather-dependent control by an external controller or by means of the boiler itself, control of heated floors using room sensors (thermostats), operating logic of circulation pumps, etc.
Why is there not a lot of TP in the house?
It should be noted that if you decide on water heated floors, there is little point in limiting their area . Let's say, do them only in two bathrooms and a hallway (the area of the TP will be about 20 m²). The best solution would be to install water heating wherever tiles are planned (usually hallways, halls, kitchens, pantries, and even living rooms, heated basement), and, if possible, in other rooms of the house, even bedrooms.
There are a number of reasons for this:
- A slight increase in price for a comfortable home. When implementing a water heated floor, even in a small area if there are radiators in the heating system, you will have to make a mixing unit with adjustment and pumps, buy a manifold and tie it with shut-off valves and pipes. Whether this mixing unit will work on 10 m² or 100 m² TP does not play a significant role. And the cost in both cases will be almost the same, because the shut-off valves, mixing valves and circulation pumps will be the same. Yes, the TP collector will, say, not have 2-3 circuits, but 10, but it will cost not 3-5 times more, but 2 times more.
- The screed will still be all over the floor. If you install heated floors only in some of the rooms within the floor, you still face the question of pouring screeds over the entire area of the house (floor). This is necessary so that you do not have steps and thresholds between rooms: this is inconvenient, unsafe, and simply ugly. There is no difference when pouring floors over a floor slab, insulation on a slab, or over insulation with warm pipes - it will cost the same (the price is based on the area of pouring). But then it will be very difficult to remodel and add water heating in other places in the future, and more often than not, it will be simply impossible.
- Insulation of the ground floor floor. This immediately raises the question of insulating floors in those rooms where, although there is no water heating, it is necessary to insulate them. This applies to ceilings above basements and floors on the ground. In all houses this is necessary to reduce heat loss.
Thus, the difference in money when increasing the heating area will be determined only by the cost of the pipe for the heated floor and the cost of its installation.
Which is better, water heated floors or radiators?
A person is designed in such a way that he strives to find the best possible solution at the best possible price. The heating system is no exception here. Let's try to figure out what is better: a water floor system or radiator heating.
2. Heat distribution. Here, water heated floors have a clear advantage. The radiator is often located locally, under the windows, and the closer you get to the radiator, the warmer it gets. In addition, according to the principle of its operation, the radiator first heats the ceiling, and then the hot air flows fall to the floor. Warm floors work differently. It is distributed over the entire area of the room and the temperature will be the same on every square meter of floor. Plus, the warm floor warms the room from bottom to top.
3. Temperature adjustment. Both heated floors and heating radiators can be adjusted, but the only difference is that radiators do this much faster. The reaction time is from 20 minutes to 1.5 hours, depending on what type of radiators you install. Aluminum and steel react much faster compared to bimetal and cast iron. And heated floors, in turn, respond to temperature changes in just two hours.
4. Comfort. This criterion is quite subjective. But, as was written earlier, a warm floor distributes heat evenly. Due to this, it is more comfortable to be in a room with water-heated floors. And when moving on a heated floor, you do not feel the heating of the floors, because the surface of the heated floor is only 28° C.
5. System service life. This is a rather controversial point. Both manufacturers assure that their systems are designed for 50 years of efficient operation. But given that the system is installed correctly, there will be no overheating or other situations. We can observe the operation of cast iron radiators installed during the construction of old houses. They have clearly served their time, and nothing happens to them. Unfortunately, water heated floors do not yet have the same delayed results. Warm floors entered our market approximately 20-30 years ago, so their service life has not yet come to an end. But during all the years of service, nothing happened to the heated floors.
6. Maintainability. Of course, in most cases it is easier to repair a radiator heating system. A radiator is the main device from which heat comes. And if something suddenly happens to it: a section leaks, a crack appears from an impact, you simply buy a new radiator and replace it. This is impossible with water heated floors. If it happens that you overheat the pipe in the screed, it will be much more difficult to repair everything. First, you will need to find the location of the breakdown (rupture) of the pipe, and this often requires a thermal imager, which is not cheap. After which you need to open the screed at the leak site, dismantle the heated floor covering, and this is not only additional costs, but also dirt in the house.
7. Cost-effective. Installers like to say that water heated floors are 20-30% more economical than radiators. But, as practice shows, systems consume plus or minus the same. Of course, with the additional costs of an air-conditioned gas boiler, you can save on heating when using a “warm floor” system. After all, such a system operates when heated to 40-45 ° C, and radiator systems begin to work effectively only at 60-65 ° C. And if you take cast iron batteries, then they need to be heated up to 80 ° C so that they begin to give off heat. Therefore, at additional costs, a water heated floor system will be more economical.
8. Aesthetics. The clear winner here is water heated floors for the reason that the entire system is hidden in the screed and does not take up extra space outside, unlike radiators. If you want to make a special design and place furniture in a certain place, nothing will hinder you. And radiators do not always fit into a modern interior. If you count, then water heated floors have more advantages. But this does not mean that the radiator heating system is worse. Both systems can handle heating your home. But what it will be like is up to you to choose.
Classic installation scheme
Let's consider a standard piping scheme for wall-mounted gas boilers tested and recommended by equipment manufacturers in combined heating systems with radiators and water-heated floors.
Scheme of combined heating from one boiler
Designation of the main elements of the circuit:
- wall-mounted gas boiler with built-in circulation pump and expansion tank;
- hydraulic separator (thermohydraulic separator or hydraulic arrow);
- collector (collector beam) for connecting heating circuits;
- radiator heating circuit circulation unit;
- mixing unit for water heated floor kennel;
- safety thermostat.
Operating principle and purpose of the main components.
Wall-mounted gas boiler 1 (it can also be an electric boiler or any other) heats the coolant and, using the built-in circulation pump, supplies it to the thermo-hydraulic separator 2 (hydraulic arrow).
A hydraulic arrow, in fact, is nothing more than a piece of large diameter pipe with four bends. That. the heated coolant constantly circulates in a closed circuit boiler-arrow (A-B)-boiler.
When the pumps of the radiator circuit 4 and/or the heated floor circuit 5 are turned on, heated water is supplied from the hydraulic needle 2 (C-D) through the manifold 3 to the radiators and the heated floor. Water enters the radiator circuit 4 at the same temperature to which it was heated by the boiler, and in the mixing circuit of the heated floor 5, the water lowers its temperature in the mixing unit (in this example, using a three-way mixing valve) and enters the heated floors.
The hydraulic arrow in this diagram is needed for the following purposes:
- ensures constant circulation of coolant through the boiler, independent of the heating circuits, via a boiler pump;
- ensures the independence of the operation of circulation pumps in the circuits of radiators 4 and heated floors 5 from the boiler pump 1 and from each other;
- facilitates hydraulic calculation of the heating system;
- serves as a place for additional deaeration and collection of sludge from the coolant (see air vent and drain valve on the arrow).
Connecting the underfloor heating collector to the heating system
Everyone can imagine what a radiator heating system looks like. From the boiler there is a pipe that bypasses all the radiators. The cooled coolant is collected from the outlet of the radiators and fed into the inlet of the heating unit. This is what the simplest radiator heating circuit looks like.
This is what a typical radiator heating system looks like
It is logical to assume that to connect a heated floor, they simply install tees at the inlet and outlet of the boiler. The heated floor is connected to the free outlets. In general, this is true, but not everything is so simple. A coolant of a lower temperature (usually 35-40°C, but not higher than 50°C) is supplied to the heated floor, and a coolant with a higher temperature is supplied to the boiler outlet. There are two ways to solve the problem:
- Reduce the coolant temperature in the floor heating circuit.
- Connect the heated floor after the radiators.
The first circuit is called a parallel connection to the boiler, the second is called a serial connection. It must be said that parallel connections are more often implemented. It is more stable, easier to adjust, and the degree of heating of the floor and radiators can be adjusted separately.
Parallel connection of radiators and heated floors
When radiators and a heated water floor are connected in parallel to the boiler, a tee is installed at the boiler outlet, and a mixing unit is installed at the outlet to the heated floor (in the diagram below). With its help, part of the cooled coolant from the return pipeline is added to hot water. This is the easiest way to connect heated floors to radiators. But it is only good with automated boilers that supply coolant at a given temperature.
In order for radiators and heated floors to work from one boiler, a tee and a mixing unit are installed
Connection diagram for TP on a three-way valve
The mixing unit for a heated floor can be implemented using a three-way valve. It has a thermostatic head, the sensor of which is located in the supply pipe of the heated floor. Depending on the sensor readings, the cold water mixture opens or closes.
Connecting heated floors to radiators through a three-way valve
The advantage of this solution is the low cost of implementation. The downside is the abrupt changes and the inability to maintain a constant floor temperature. There can be either overheating or underheating. Such a scheme can be implemented if there are strict restrictions on funds. It also works well in small heated areas. If, for example, they installed heating only in the bathroom or hallway.
At the mixing unit
This connection diagram implements the same idea - add cooled coolant to hot one, but the implementation is different. This unit is called a mixing unit. The mixing unit is implemented on the basis of a control valve. It allows you to supply the amount of cooled coolant that is necessary to maintain the set temperature. There are, of course, fluctuations, but they do not exceed one degree (or so), which is imperceptible in a warm floor.
Diagram of connecting a heated floor to a heating system through a mixing and pumping unit
These units are produced in different configurations, most often as additional “buns” there are pressure gauges for monitoring the pressure at the inlet and outlet of the heated floor comb, a bypass for turning off the heated floor, and a control valve for balancing the hydraulics of the system.
Combined heating system with hydraulic arrow
Another way to connect heated floors and radiators to one boiler is through a hydraulic arrow. These are two tanks on the supply and return pipelines, from which there are connections to consumers. A hydraulic arrow is usually a piece of large diameter pipe, sealed at the ends. The pipe can be round in cross-section, but it is more convenient to work with a rectangular one - it is easier to weld taps to connect the heating system.
Connection diagram for a heated floor to a heating boiler via a hydraulic arrow
What does this scheme provide and why is a hydraulic arrow needed? It equalizes the pressure and compensates for its surges; all consumers are supplied with water at the same temperature. What’s also very good is that the boiler operates at a stable pressure, which extends its service life. In addition, with such a scheme for connecting a heated floor, it is easiest to balance the system and ensure the required speed of movement of the coolant for each type of equipment.
The disadvantages are that each consumer needs their own pump, which means additional costs.
Serial connection of heated floors to radiators
The idea of connecting a water floor after the radiators is that after passing through the radiators, the coolant is no longer so hot and the polymer pipes of the heated floor will not be damaged. In this case, connect the water floor after the last radiator. They cut into the return pipeline, be sure to install ball valves - to be able to turn off the floor heating. After inserting the TP input, be sure to install a pump - without it it simply will not work. When connecting the output of the circuit, install a check valve so that the direction of movement is not disrupted.
How to connect a heated floor to a battery: diagram and necessary devices
A similar scheme is implemented on a three-way valve; it is applicable only for connecting one or two short circuits. In general, this is the worst way, since it is difficult to design it optimally. It is also quite difficult to maintain a normal temperature, since it depends on how much heat the radiators give off.
Nuances of schemes
Please note that in any type of mixing unit through which the heated floor is connected to the radiator system, there is a pump. So this group should be a mixing and pumping group. A second pump is necessary since the boiler pump will not be able to provide the required speed of coolant movement through the heated floor pipes.
One of the options for an (inexpensive) mixing unit
The second thing you need to pay attention to is that there are taps on each outlet to each group of consumers (radiators, heated floors and boilers). Not shut-off (ball type), but adjustable. They allow you to turn on only part of the system. This will be to your advantage in the off-season. Their second function is to regulate the power of flows that are sent to different branches of the combined heating system. This way it will be possible to make the floor or radiators warmer if desired. You can install thermostats here, not taps. If you use automatic ones, they will maintain the set temperature in each circuit.
Connecting a heated floor to a solid fuel boiler
Solid fuel boilers are characterized by cyclical operation, and also by the fact that they have a tendency to overheat. If used incorrectly, the coolant may boil. While radiators can still withstand overheating, heated floors are (usually) polymer pipes that cannot be overheated.
Solid fuel boilers can be automatic, but they still do not guarantee a stable temperature
Circuit with heat accumulator
When connecting a warm water floor to a wood or coal boiler, a heat accumulator is installed in the system. This is a large tank that is connected to the boiler, and the wiring for radiators and heated floors comes from this tank. This solves both problems at once: it saves you from cycling (there is a lot of water and the temperature drop during the boiler’s downtime is not too significant) and from overheating.
Connecting a heated floor to a solid fuel boiler: one of the schemes with a heat accumulator
The trick here is that outlets for radiators are made in the upper part of the tank, and outlets for heated floors are made below. As you know, hotter water will be at the top, colder below. Nevertheless, a mixing unit in one form or another must be present for floor heating (on a three-way or thermostatic valve). A pump is also needed, and for each of the consumers. The boiler pump operates only in a small circle - up to the hydraulic accumulator, and each branch of the system will have its own pump to create movement.
Also pay attention to the piping of the solid fuel boiler. It is important here to avoid overheating and boiling of the coolant in the pipes. The circuit from the boiler to the heat accumulator is very small, so it is necessary to ensure constant and rapid movement of the coolant. This is realized by creating another “backup” loop, which saves from overheating.
Heat accumulator and hydraulic arrow
The previous scheme is based on supplying water of different temperatures to radiators and heated floors. But it cannot be controlled, which makes the system not very stable. It is more reliable to supply coolant at one temperature, and then add coolant from the return, if necessary. This is easier to implement with the help of a hydraulic arrow - it equalizes the temperature. And then the connection is as in the diagram above - with pumps and a mixing unit.
Connecting a heated floor to a TT boiler with a buffer tank and a hydraulic arrow
Please note that the mixing unit is also installed on the radiator heating circuit. This is done so that the temperature can be kept comfortable even in the off-season. It also saves in case of overheating of the heat accumulator, which is possible with high boiler power and small tank volume. In general, this scheme is more reliable and provides a higher level of comfort.
Simplified connection option
Here is our proposed solution for a mixed home heating system with radiators and heated floors. The first picture is a version of the mixing unit with a three-way valve, the second is with a two-way valve. Both options are equally functional, however the second option may be more suitable for a larger area of underfloor heating, it all depends on the characteristics of the mixing valves.
With 3-way mixing valve
With 2-way mixing valve
The pictures show:
- heat source (wall-mounted gas or electric boiler) with a built-in pump, expansion tank, safety valve, etc.;
- bypass valve for the radiator circuit;
- mixing valve for underfloor heating (three-way or two-way);
- circulation pump for water heated floors;
- bypass valve for underfloor heating circuit;
- safety thermostat;
- balancing valve on a mixture for a two-way mixing valve.
Using the built-in pump
In this scheme, it is proposed to use a boiler pump, which is built into almost any household wall-mounted boiler of good power (up to 35 kW) to circulate the coolant in the radiator circuit. It would be unreasonable not to use its potential and further complicate and increase the cost of the heating system.
Expert opinion
Sergey Permyakov
Heating systems engineer
Circulation pumps built into wall-mounted boilers provide a pressure at the boiler outlet of about 20 - 25 kPa at coolant flow rates of 1000 - 1500 l/h. For example, for a Baxi Luna 3 Comfort 24 kW boiler, the coolant flow will be 1100 l/h with a pressure drop at the boiler outlet pipes of 25 kPa. Such a supply with a temperature difference ΔT=20°K can provide a heating power of 24 kW. This means that if the radiator circuit has a hydraulic resistance of no more than 25 kPa, then the pump built into the boiler will be enough to transfer the full power of the boiler (24 kW) to the radiator circuit.
In order to take advantage of the potential of the boiler pump, and even ensure circulation through the heated floors in a separate circuit, they must be properly linked to each other. This is achieved in our scheme by organizing the so-called. ring circuit .
The boiler room circuit contains two independent coolant circulation rings: 1. boiler circuit (boiler-radiators-boiler); 2. TP circuit.
These two rings have one region C-D in common with each other. Structurally, it consists of two closely spaced tees with outlets to the heated floor circuit. The close location of the tee branches (at a distance of no more than 100 - 200 mm from each other) guarantees low hydraulic resistance of this section C-D, and therefore little influence of the circuits on each other. This is a kind of analogue of a hydraulic needle, only without the functions of a sludge trap and air separator.
The function of a sludge trap will be performed by an oblique mud filter with a mesh, which must be installed in the heating system, and there are air vents in the boiler itself (automatic), radiators and on the underfloor heating manifold.
Operating principle of the ring circuit
The water heated in the boiler enters the radiator circuit supply (point A). Due to the pressure difference between the supply and return pipes of the boiler, the coolant passes through the radiators and returns to the boiler along the path: boiler supply-A-radiators-B-C-D-boiler return.
A bypass valve 2 is installed between points A and B, which we set to a pressure drop of 20 - 25 kPa. This means that as long as all or most of the radiators are open, the main coolant flow goes through the radiators themselves, and not through bypass valve 2. When part of the radiators is closed, excess coolant begins to pass through bypass valve 2. When the radiators are completely blocked (mode " only underfloor heating"), the entire flow passes through valve 2.
Expert opinion
Sergey Permyakov
Heating systems engineer
Thus, a constant coolant flow is maintained in the boiler circuit. This, firstly, has a positive effect on the operation of the boiler heat exchanger itself, and secondly, the full flow of coolant is also always maintained in the CD ring section, from which we can remove heat for the needs of the heated floor.
When the circulation pump of the underfloor heating circuit 4 is turned on, the pressure difference it creates forces part of the coolant from point C to flow into the three-way mixing valve and, accordingly, at point D to return cooled from the underfloor heating circuit to the return of the boiler ring. Regardless of the speed at which pump 4 operates, how open valve 3 is, or how many underfloor heating loops are running at the moment, the amount of water entering tee C is equal to the amount of water leaving tee D into the boiler. Those. the amount of coolant passing through the boiler ring is constant.
When the boiler pump is turned off (the boiler stops when the required temperature is reached), parasitic circulation does not occur through the boiler heat exchanger. The coolant circulates around the ring of the heated floor circuit and only in the CD section of the boiler ring.
When the heated floor pump 4 is turned off and the boiler pump is turned on (the “radiators only” mode), the pressure drop in the CD section is not enough to cause parasitic circulation in the heated floor circuit. Check valves become unnecessary.
Bypass valve 5 in the heated floor circuit ensures minimal coolant circulation when the heated floor loops are closed. It can be omitted if the pump is frequency-controlled or if room-by-room automation for heated floors with a circulation pump control module is used.
Safety thermostat 6 is installed on the supply pipe of the heated floor circuit and if the temperature in the circuit exceeds 50°C, it turns off pump 4.
In a circuit with a two-way thermostatic valve, valve 7 is necessary to balance the degree of mixing of the coolant in the underfloor heating circuit. Its position is adjusted during commissioning of the heating system.
Eventually:
- It is possible to dispense with a hydraulic needle, an additional circulation pump for the radiator circuit and their piping elements without compromising the functionality of the heating system; only correct calculation is required;
- The controllability of the heating system is simplified and the operating costs for electricity for the third pump are reduced (savings of about 20 - 40 kWh per month).
Typical errors of combined systems
The desire to save money leads to various variations of the proposed schemes. In the process of simplification, sometimes important elements are excluded and the heating system ends up looking like this:
But it’s still wrong to do this because:
- In this scheme there is no decoupling (independence) of the two remaining pumps of boiler 1 and the heated floor circuit 3, because they are connected to the common points of the circuit A and B, between which there is a large hydraulic resistance. In contrast to the circuit with a hydraulic arrow, where there is very little resistance between points A and B (D and C) (that’s why it’s a hydraulic separator).
- In some situations (when all radiators are closed and the heated floor is running), the boiler pump and the underfloor heating pump work sequentially, interfering with each other. This leads to changes in the coolant flow through the boiler heat exchanger.
- In situations where both radiators and underfloor heating are operating, the underfloor heating pump 3, at certain positions of the mixing valve 2, reduces the pressure difference between points A and B and thereby reduces the coolant circulation through the radiator circuit.
- And if boiler 1 stops, underfloor heating pump 3 still drives coolant through the boiler and through the radiator circuit, creating parasitic circulation. And if parasitic circulation through the radiator circuit can be dealt with by installing a check valve (at point A towards the radiators), then parasitic circulation through the boiler cannot be dealt with.
- Because If you did not install the protective thermostat 6, then in emergency situations (for example, a mixing valve is jammed) if too hot coolant (over 55°C) gets into the heated floor pipes, destruction of the floor screed and floor covering may occur. And the pipes won’t say thank you if you apply 80 degrees into them.
- Due to the fact that there is no bypass valve in the heated floor circuit, when all the heated floor loops are closed (automatically or simply with playful hands), the coolant circulation in the circuit stops and pump 3, which, of course, no one turned off (well, they forgot, with whoever it is) works on a closed valve and heats up. Of course, a good circulation pump like Grundfos UPS 25-40(60) can probably work for a year in this mode, but sooner or later it will fail.
A protective (safety) thermostat is always needed.
But you don’t need to install a bypass valve when:
- at least one floor loop will always be open;
- or the circulation pump will be frequency controlled;
- or automatic control of heating circuits can also control the circulation pump, turning it off when all the loops of the heated floor are closed.
Based on the shortcomings of the modified circuit, we urge you not to use it when installing a mixed heating system at home.
How is radiator heating different from underfloor heating?
Before studying the prices of radiators and materials for heated floors, we will give a little theory to familiarize yourself with these types of heating.
How is radiator heating different from underfloor heating? First of all, this is a method of heat transfer. Radiator heaters emit heat primarily by convection, which is the movement of heated air. A warm floor transmits heat by radiation, which is clearly less important in the case of radiators. The vertical distribution of temperature in heated interiors “through the floor” - from the point of view of human physiology - is close to ideal. We perceive the temperature as comfortable when our feet are at a temperature of 23-24°C, and above that it is colder. Radiators are usually used to heat bedrooms, floors in toilets, kitchens, hallways, and living rooms. They have low inertia, which allows you to quickly heat the room and quickly reduce heating when it is no longer necessary. In the case of a floor, the heating element is pipes with liquid or a heating cable in a concrete screed, and it takes 1-2 hours to change the temperature by 1°C. The fact that the floor heats and cools so slowly makes it difficult to control the heat, but helps maintain a stable temperature inside. As you can see, gender has not only advantages, but also disadvantages.
Proponents of such heating emphasize that the absence of heaters contributes to the free arrangement of premises. This is not entirely true - you don't need to worry about radiators, but when the floor needs to replace them, it should either be clear of furniture or covered with furniture with high legs to allow heat to escape freely. There are also significant restrictions when planning the flooring - the materials we choose must have good thermal conductivity. Ceramic and stone tiles, specialty wood paneling and underfloor heating are the best, but you can forget about traditional hardwood floors or thick carpets.
There is also a barrier to the thermal efficiency of underfloor heating. When the heating surface is small, the system performance may be too low. Underfloor heating can no longer be “adjusted”. It is suggested that the floor temperature should not exceed 29°C in areas where people live (35°C is allowed in the edge areas of the floor) and 33°C in bathrooms. Therefore, in practice, most new houses use a mixed system: some rooms have underfloor heating circuits, others have heating appliances.
Warm floors installed in new houses can be water or electric; the latter are easier and cheaper to install in renovated ones. It should be remembered that the floor as an independent heating system will only work in buildings with low heat demand that meet modern thermal protection requirements.
