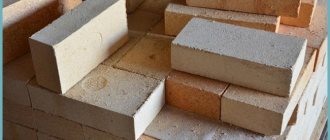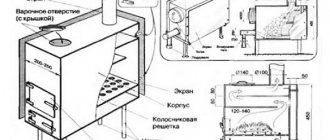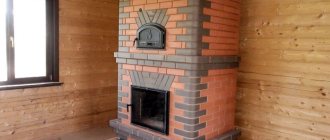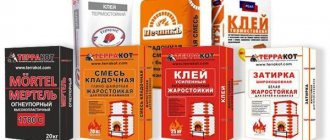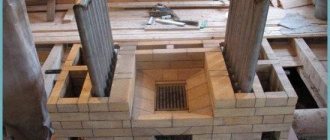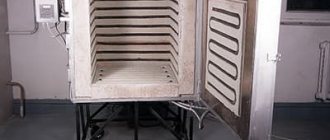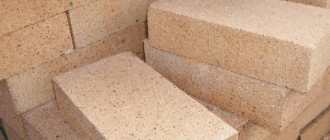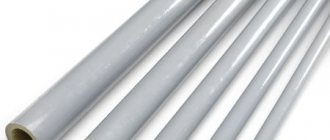Rules for calculating the foundation for a furnace
The main parameters of the base are length, width and depth. When calculating the foundation for a furnace, the length and width of the structure, as well as its weight, are taken into account. When calculating the last parameter, experienced craftsmen take as a basis the weight of 1 m3 of brickwork; taking into account the weight of bricks and mortar, it is equal to 1350 kg. The weight of the stove is determined by multiplying its volume by the weight of one cubic meter of masonry.
Based on the results of the calculations, you can determine whether a foundation is needed for a stove in the house. The fact is that a stove weighing up to 750 kg can be built without a foundation. It is enough to lay a sheet of asbestos on a clay mortar and cover it with a sheet of roofing iron.
A massive stove in a bathhouse, made of brick, must have a reliable base, the base of which is below the freezing level of the soil. Such a foundation will reduce the influence of seasonal ground movement on the furnace structure. Before making a foundation for a stove in a house, you should find out the depth of soil freezing in a certain area, taking data from reference literature.
Do you need a foundation for a metal stove? If so, which one?
And by the way: as a specialist, I expressed my opinion - a foundation is needed. Even if the stove is metal and weighs 100 kg, if the foundation of the house is not monolithic. Precisely because fire safety. As I said above, deformation of the chimney is possible, which, in the case of the author of the question, is most likely also metal, prefabricated. The point is precisely about fire safety, and not about the “standard load per 1 square meter” - when they talk about standard load, they do not mean stoves. I would also agree with a metal stove without a foundation if it is connected to the main chimney, i.e. standing separately, on its OWN foundation. The integrity of the chimney is more important from a fire safety point of view than the non-combustible covering in front of the stove or fireplace that you insist on as the main point. Moreover, its great fire-fighting role under the stove is not clear: the bottom of brick stoves is always cold, in my factory, metal one, there is a drawer under the firebox, and there is generally kindling there. The second point from your answer: “... this is compliance with the so-called. air gaps between the stove and flammable (lowly flammable) structures…” - these are not so-called air gaps, these are distances between the heated parts of the stove, including the chimney, and house structures made of combustible materials, quite clearly specified in the Fire Safety Rules. These structures include walls, floors and roof structures. Therefore, it is necessary not to “... sheathe it, as someone said above, with any let’s say beautiful material...”, but to properly arrange the fireproof cutting. And as for placing underlays for leveling, I simply told MY own, a special case, which is not a guide to action for anyone. A person asks about installing a stove in a permanent place because he is interested in the need for a foundation. We installed our stove like this - on supports, temporarily, because we moved in October to a house with a destroyed, non-functional stove. She was crashed into an old brick chimney. Now it stands opposite the door, connected to the vertical riser of the old chimney. And the floor underneath it really sag. Especially considering that right in front of the door there is a hatch to the underground. In the basement, they placed a support under a log beam, which just goes at the angle of the brick monster, which is in the photo. The metal stove stands just above this support. I repeat once again: this is a temporary scheme, and we did it this way precisely because I understand, due to fifteen years of experience in designing stoves and fireplaces, how and what should be. And I can control what is dangerous. For example, sparks and embers falling from the firebox, which are protected from by a sheet in front of the firebox - we don’t have this sheet now. Although, if they ask me whether it is necessary or not, I will say that it is definitely necessary. Now, finally, we can move this iron kitchen stove to a permanent place, which we are going to do after the new year. And there will be a foundation under it, although it weighs only 120 kg. And stone tiles (not flammable) will be on the floor, in front of the firebox. Because this is correct, both the foundation and the mantelpiece.
Creating a base with your own hands
You can make the foundation for a Russian stove with your own hands, following a certain sequence of actions:
- First, they dig a pit, adhering to the size of the foundation for the furnace. The bottom of the pit is leveled and compacted.
- Pour a layer of sand and crushed stone, water it with water and compact it.
- Next, arrange a cushion of broken brick or crushed stone, level it and fill it with liquid cement mortar.
- The next step in building a foundation for the stove with your own hands will be laying solid brick or rubble stone. During the laying process, they control the evenness of the rows and make sure to bandage the seams. After laying the last row, check the horizontalness of the top using a building level. If necessary, level the surface with a layer of cement mortar.
- Ruberoid is laid in two layers on a flat cement surface. This waterproofing material will prevent groundwater from penetrating into the brickwork of the sauna stove.
- Several more rows of bricks should be placed on the roofing felt so that the structure reaches the floor level. In this form, the foundation for the stove is left to dry and gain the necessary strength.
When constructing a strip foundation for a furnace or other type of foundation, it is not recommended to connect it with a foundation erected for walls. Even if the location is very close, you need to leave a gap of several centimeters and fill it with sand or crushed stone.
Use of thermal insulating materials
To reliably protect a wooden floor from fire, you can use special heat-insulating materials.
Firstly, you can use sheet mineralite - a material that can be used to isolate the stove from any wooden parts. It is not enough to simply place the stove on a mineralite sheet. For effective operation, you will need to create a ventilated gap, which will help dissipate heat in the layer between the furnace metal and the mineralite.
Wooden walls and the ceiling next to the stove can be protected in exactly the same way - an air gap, a mineralite sheet and again an air gap. In this case, the mineralite sheet can be fixed to the wall using bushings made of heat-insulating material.
And to protect the floor, you can lay mineralite on a non-continuous brickwork of several bricks. The wider the gaps between the bricks, the more effectively the heat coming from the metal stove will be dissipated.
Construction of a columnar foundation for a furnace
A column-type foundation for a furnace is a more profitable option, since its construction does not require removing a large amount of soil, and the consumption of materials is much less.
However, the work is complicated by the need to install an additional base for the stove, which will be installed on poles. A reinforced concrete slab or frame welded from a steel profile is perfect for this purpose. The size of the base must necessarily exceed the parameters of the furnace in order to support the weight of the structure and ensure its stability.
A columnar or pile foundation will prevent the negative effects of seasonal ground movement, including heaving of clay soil when frozen.
Smoke exhaust pipe installation
When installing a chimney pipe, certain standards must be observed. It should protrude at least 0.5 m above the surface of a flat roof; the distance between it and the ridge on a gable roof of less than 0.5 m is not recommended; if the pipe height is the same 0.5 m or more. When installing a pipe more than 3 m from the ridge (gable roof), its height cannot be less than the ridge itself.
The damper is a mandatory attribute of any smoke exhaust system. It is best to install it in a steam room. Installation of this element in the attic space will require additional insulation, since sudden temperature changes will necessarily cause the formation of condensation.
At the junction of the pipe and the ceiling, a steel screen should be welded, which will not only allow the transition to be properly designed, but will also provide effective protection of the ceiling from the negative effects of high temperature, and in addition will increase the reliability of the connection of the pipe components to each other.
In parallel with the installation of the main pipe, the installation of a hot water tank and a heat exchange circuit is also carried out (in a situation where the oven is represented by a “samovar” formation model).
Installation of pile foundation supports in a house
Solving the question of how to make a foundation for a stove involves performing the following steps:
- Using a manual or mechanical drill, holes are made in the ground with a diameter of no more than 20 cm.
- Crushed stone is poured into the bottom of each well and compacted thoroughly; the layer thickness can be 10-15 cm.
- Tubes are made from roofing felt sheets and inserted into the wells. It turns out to be a kind of formwork.
- Concrete solution is poured inside each tube and the resulting pillars are left to dry. In most cases, the supports dry out in 10-12 days.
- After this, the stove base is installed.
- We should not forget about waterproofing such a foundation. To do this, you can use roofing felt sheets folded in half and coated with molten bitumen.
The slab should not be laid tightly on the ground; the gap left will ensure free shrinkage of the foundation.
If the foundation is being built on stable soil, then the base slab can be laid on a compacted bed of crushed stone. To do this, first make a small depression in the ground and fill it with crushed stone. In this case, the costs of arranging the foundation for the furnace are significantly reduced.
Combination of materials
Combining metal and mineralite, which will lie on a brick base, will give the best effect. There must be at least a small air gap between all the layers of this “pie”.
In this case, the floor under such protection will heat up no more than the air in a steam room.
It should be remembered that in front of the stove, a metal combustion sheet must be laid on the wooden floor. The firebox sheet protects the wooden floor from embers that may fall out of the firebox door of the sauna stove.
Rubble concrete foundation
To solve the problem of how to properly pour a foundation for a rubble concrete stove, perform the following steps:
- They dig a pit that exceeds the dimensions of the foundation by 10-15 cm.
- Fill the bottom with crushed stone to a height of 15 cm and compact it well using special devices.
- Install the formwork in accordance with the dimensions of the foundation. In appearance, the design should resemble a box without a bottom.
- The inner walls of the formwork are covered with roofing felt sheets, creating a waterproofing layer.
- Large stones with a diameter of about 15 cm are laid on the base, and the voids between them are filled with small crushed stone.
- Everything is filled with a solution, for the preparation of which one part of cement and three parts of sand are taken. The components are mixed and diluted with water, bringing to the consistency of thick sour cream. Work on a small area is carried out within one day; for a large foundation, stones filled with cement mortar should be left for about a day. Only after this can you continue laying stones.
- The process of arranging the foundation continues until the structure reaches the floor level. Its surface is checked for horizontalness using a building level. If there are deviations from the required level, add cement mortar to level the upper part of the foundation.
- The finished structure is covered with plastic film and the concrete is allowed to dry.
- After a certain period of time, the formwork structure is removed, and the side parts of the foundation are coated with molten tar, applying it in two layers.
- The free space between the walls of the pit and the foundation is filled with gravel or sand.
