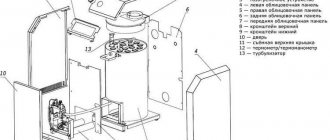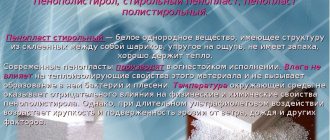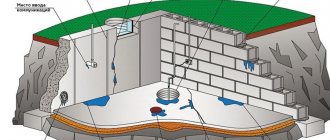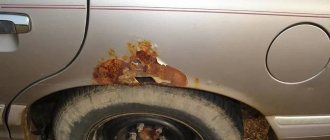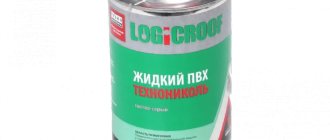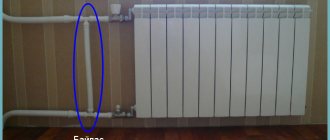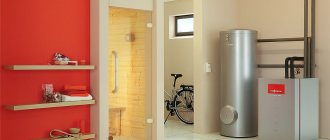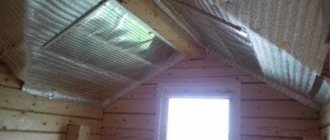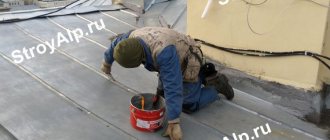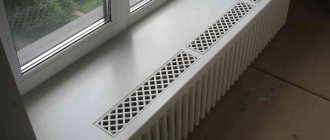The sequence and purpose of the layers of the roofing pie with thermal insulation
A roof pie made of metal tiles with insulation consists of several layers, each of which has its own purpose:
- External covering . Metal tiles or its budget version - metal profiles (profiled sheets, corrugated sheets). It is recommended to use metal profiles to cover outbuildings and technical structures in roof structures without insulation;
- Lathing . A wooden frame to which the outer covering is attached;
- Waterproofing . Protects the rafter system and thermal insulation from moisture;
- Counter-lattice . Wooden slats that create a ventilation gap between the outer covering and the insulating materials. Thanks to the counter-lattice, moist air and condensate do not come into contact with the thermal insulation;
The result of installing roof thermal insulation without counter-lattice and external waterproofing Source spb-artstroy.ru
- Sound and vibration insulation . Damping elements are part of the roof frame of a large area. It is allowed to use such brands as Isoplast bi-not, Sylomer, etc. Roofing structures of small and medium sizes can do without them, provided that the load-bearing base (flooring) is carefully installed, fiber thermal insulation is used and the metal tile fastening technology is strictly followed;
- Rafter system . The set of load-bearing elements of the roof, which is the basis for fastening all layers of the roofing pie;
- Thermal insulation . Reduces heat loss from the building. It is recommended to use fibrous thermal insulation materials that have a high degree of sound insulation: mineral wool, basalt wool, glass wool;
- Vapor barrier . Protects the roofing pie from moist air coming from the interior of the structure;
- Internal counter-lattice . Wooden slats of small cross-section, creating a ventilation gap between the vapor barrier membrane and internal finishing materials;
- Sheathing . Rough: plywood, OSB, plasterboard, intended for fastening decorative and finishing materials. Decorative: plastic or wooden lining, false beams, decorative panels.
Layout diagram of roofing pie layers with insulation Source legkovmeste.ru
Type No. 1: cheap and cold
A rational option if the roofing pie is calculated for outbuildings, gazebos or for housing in warm regions, where snow and cold are known only by hearsay.
The design of a cold roof is very simple and consists of only five elements:
- Rafter system.
- Waterproofing film. The hydraulic ventilation gap must also be taken into account.
- Counter-lattice (wooden slats, planks or bars).
- Lathing (bars or edged boards).
- Metal tiles.
Convenient to install, more budget-friendly . However, at the same time, you will have to forget about heat and sound insulation from the outside.
Sequence of cold roof layers
The technology for arranging a cold roof is much simpler than an insulated one:
- is attached to the rafters using a construction stapler ;
- strips are installed along the rafter legs ;
- The sheathing elements are fixed perpendicular to the rafters;
- is fixed - metal tiles.
Cold roofing is used for technical structures, garages, warehouses and other outbuildings.
Sequence of layers of roofing pie of a cold roof Source ria.com
See also: Catalog of companies that specialize in roofing materials.
Features of metal tiles
Metal tiles differ from other roofing materials in their unique anti-corrosion properties.
After all, the material is a multilayer structure, when the rolled steel sheet is coated with a layer of zinc, which reliably protects the material from corrosion.
In turn, a passivation layer is applied on top of the zinc layer to the metal tile sheet, on both sides.
This layer is necessary to prevent static electricity from accumulating in the metal sheet.
On top of the second, passivating layer, a layer of primer is applied, which acts as the basis for a polymer protective coating.
The polymer coating protects the metal from any mechanical stress, temperature changes, and the influence of solar ultraviolet radiation.
This or that color is given to the product thanks to the polymer layer.
Metal tiles differ from other roofing materials in their light weight, high strength, reliability, ease of repair and ease of installation.
Main characteristics and features of the use of roofing elements
Rafter frame
For a metal roof, a standard rafter system for lightweight roofing materials is used. The section of the beam is 50x150 mm, the pitch of the rafter legs is 600-950 mm. As a rule, a pitch of 600 mm is adopted for ease of installation of thermal insulation materials. This distance allows you to place entire insulation slabs between the rafters without gaps and without the need to cut them, which will significantly speed up the installation process.
In the northern regions of Russia, it is recommended to use timber with a cross section of 50x200 mm for rafters. This is due to the need to withstand increased snow and wind loads, and also allows for thicker insulation to be placed between the frame elements.
Rafter frame of complex design Source amtframe.org
Waterproofing
The choice of waterproofing material included in the roofing composition for metal tiles depends on the purpose of the structure. The use of ordinary polyethylene film, glassine or roofing felt is allowed for the insulation of non-insulated roofing structures used in unheated technical buildings.
In residential buildings, it is recommended to use waterproofing membranes, despite their rather high cost. For roofs under metal tiles, as a rule, the following types of waterproofing are used:
- Two-layer polymer - consists of two layers of polyethylene film with a reinforcing mesh between them;
- Superdiffusion membrane – characterized by one-sided vapor permeability. Its location during installation is with the permeable side towards the insulation, so that moist air is removed from the thermal insulation into the ventilation gap.
- Waterproofing with a fleecy coating is also a diffuse material that removes moisture. In addition, it prevents the formation of condensation. Installed with the fleecy, vapor-permeable side facing the insulation.
Any of the waterproofing membranes is laid on the roof plane parallel to the ridge, starting from the bottom. The overlap between the panels is 10-15 cm and is additionally glued with construction tape. Fastening to the rafters is carried out with a construction stapler.
The waterproofing membrane is laid from the bottom of the slope to the ridge Source es.decorexpro.com
Counter-lattice
It is located between the sheathing elements and rafters, forming a gap between the waterproofing layer and the roofing material. It is made of wood in the form of bars 30x50 mm. If the roof has a complex structure, a large area or a significant length of the slope, then bars of a larger cross-section - 50x50 mm - are used for the counter-lattice. It is located along the rafters and attached to them with nails or self-tapping screws 50-75 mm long.
The counter-lattice beam is fastened on top of the waterproofing membrane Source hotwell.com
Lathing
It is a load-bearing base for metal tile sheets. It is made of boards with a section of 50x200 mm or timber 40x60 mm, located perpendicular to the rafters. In practice, these elements are often used together, if it is necessary to especially firmly fasten the outer sheets of metal tiles, in case of increased wind loads in the region and/or high windage of the roof structure. In this case, the main area of the roof is covered with timber, and the lower part of the slope is covered with a continuous plank flooring. The pitch of the sheathing elements depends on the wave of the metal tile and is 800-1000 mm. Fastening is carried out using nails or wood screws (self-tapping screws) 60-75 mm long.
Important! All wooden elements of the roof structure must be treated with antiseptic (against fungus, mold, rot) and fire retardant (increases flame resistance) impregnations. Manufacturers of construction chemicals also offer universal products for treating wood, which significantly increase the service life.
Fastening the roofing sheathing boards Source orchardo.ru
Insulated roof pie
Structurally, the pie of a warm roof made of metal tiles is not much different from a cold roof: the same rafters, sheathing, counter-lattice, roofing material.
But several layers are added, which create a microclimate in the attic that is more suitable for life.
These are the layers:
- vapor barrier, which is designed to allow steam to pass from the house to the street. But nothing passes in the opposite direction;
- a layer of thermal insulation that is laid between the purlins and rafters. When laying it, be sure to leave room for ventilation;
- when constructing such a cake, the sagging of the waterproofing film should be large - up to 50 mm. The same distance is left above the surface of the insulation layer. An impermeable film or membrane is used as waterproofing, which allows steam to pass through from the inside, but does not allow moisture to pass through from the roof. If a membrane is used, the distance to the insulation may be smaller;
- the counter-lattice is mounted parallel to the rafters, simultaneously pressing the waterproofing;
- the lathing is attached to the counter-lattice along the slope. Sheets of metal tiles are attached specifically to the sheathing. You can use boards or bars as material for it;
- sheets of roofing material.
Video description
In the video you can see the rules for installing a roofing pie:
Roof covering
High-quality metal tiles have a thickness of 0.4-0.6 mm and several layers of protection. It is almost impossible to visually check the presence of internal protective layers, so when purchasing roofing material, ask the seller for a certificate. To protect against corrosion, metal tiles are painted on the inside, and on the outside they have a polymer coating, which resists external influences much better than paints and varnishes. The durability and cost of the roof depend on the type of external protective layer. The most common types of polymer coatings are:
- Polyester . The thickness of the protective layer is 25-30 microns. It has an affordable price and relatively high performance characteristics. The warranty period for metal tiles with polyester coating is 8-10 years;
Metal tiles with polyester coating Source satu.kz
- Polyurethane . It is characterized by resistance to mechanical damage, temperature changes and various chemicals. When the sheet is bent, such a coating does not lose its integrity;
- Polyvinyl chloride . Demonstrates high resistance to mechanical, chemical and thermal influences. Has high plasticity. Metal tiles with this coating are recommended for installation on textured surfaces. It is advisable to use in regions with extremely hot climates;
- Plastisol . Consists of polyvinyl chloride with the addition of a plasticizer. It is applied in a layer of up to 200 microns, which allows you to apply a relief pattern to the surface of the metal tile. They have low resistance to high temperatures, which does not allow its use in regions with hot climates.
Metal tiles coated with plastisol - Solano model Source takinado.com.ua
Interior decoration
A ventilation gap is also formed between the vapor barrier membrane and the sheets of plasterboard or OSB. For this, wooden slats with a cross section of 20x30 mm are used, attached to the rafters perpendicularly.
You need to know this from the very beginning
When assembling the roofing pie, special attention is paid to two points: the correct location of the waterproofing and ventilation gaps.
Many owners try to save on materials by purchasing cheaper mineral insulation, ecowool or glass wool instead of waterproof foam. With this choice, the costs will indeed be significantly lower. But then it is the thermal insulation that will become the most vulnerable point in the entire structure . After all, these materials are highly susceptible to the harmful effects of moisture. By “destructive” we mean the loss of its heat-saving properties up to 80%. Therefore, it is strongly recommended not to skimp on at least waterproofing.
However, not a single roof of a private house can be completely protected from moisture penetration into the roofing layers . For such cases, gaps are provided between the thermal insulation and the upper level of the cake, the dimensions of which are usually 30-40 mm. The air flow should go from the roof overhang to the ridge.
Slightly shorter gaps (10-15 mm) should also be present between the tiles and the waterproofing.
Quantity and types of materials
When protecting against noise, use seals that serve as thermal insulation. Among the most common, experts advise paying attention to the following:
- Glass wool;
- Fiberglass;
- Polymer mastic;
- Cork covering;
- Penofol.
Waterproofing is the penultimate part of the system. Consider the degree of slope when calculating the overlap of the waterproofing fabric. For example, in a four-slope scheme the overlap will be approximately 5 centimeters greater than in a single-slope one. It is secured with a construction stapler.
When installing steam protection, the overlap is from 10 to 15 cm. The sagging is approximately 2 cm. Experts advise buying:
- Polyethylene fabric. An alternative to expensive types, but the service life is limited.
- Glassine. It is common, but when heated it can emit an unpleasant odor that has a negative impact on human health.
- Polypropylene, reinforced film. Budget common products. But they require improved processing so that the thermal insulation does not deteriorate.
- Foil. The best type of vapor barrier, but the purchase will require considerable investment.
- Non-woven membrane. The price/quality ratio is higher than previous options. It does not damage the thermal insulation and can be mounted close to it.
Note!
Lubricate all structures made of wood with an antiseptic to prevent the appearance of fungus, rot, and mold. An antiseptic increases the wood's resistance to fire. To install a roof pie made of corrugated sheets with insulation, universal chemical compositions for impregnating wood are better suited to save on the purchase of many products. Manufacturers today do not limit buyers' choices.
How to care for your roof
The polymer coating of the metal tile protects it from rust, but is itself exposed to temperatures, ultraviolet radiation and weather disasters.
Regular cleaning consists of the following simple steps:
- Dried leaves and ordinary dirt are removed with a damp brush with hard bristles;
- Snow is cleared using conventional soft snow clearing devices;
- To wash gutters, use a stream of water under pressure, which is directed from the ridge of the roof towards the eaves;
- Heavy dirt can be removed using gentle polymer surface products;
- Aggressive household chemicals should not be used: they can destroy the protective layer of the roof.
Insulation
A layer of thermal insulation is a key element of a “warm roof”. A well-insulated attic roof maintains a comfortable temperature in the house and reduces heating costs. as insulation in the roof pie under metal tiles :
- Mineral wool . Affordable, easy to install and environmentally friendly insulation material does not burn and does not emit harmful substances. The disadvantage is high hygroscopicity and reduced thermal insulation characteristics when wet.
- Expanded polystyrene . Also known as polystyrene foam. The material is cheap, lightweight and easy to install. The disadvantages are increased chipping and flammability. The polymer releases harmful substances when heated. It does not meet modern safety requirements; experts do not recommend it for residential buildings.
- Foamed polyurethane . It is applied to the insulated surface using a special sprayer and hardens, forming a single layer without joints, gaps or seams. It has excellent thermal insulation and sound insulation properties. The disadvantages are the high cost of equipment and fire hazard.
- Ecowool . A modern material for insulated metal roofing, consisting of fluffed cellulose and an adhesive binder. It is also sprayed onto the surface, forming a continuous layer. Does not burn and does not emit harmful substances. Requires special equipment for application.
The thickness of the thermal insulation layer of a warm metal roof is calculated based on the climatic conditions in the construction area. The roof for a cold attic is installed without insulation.
Installation technique
After calculations and selection of all necessary materials, the most important stage comes - installation of the roofing pie. Both types have their own characteristics, so when choosing a “cold roof” you can immediately proceed to the third stage. In the case of a “warm roof” you need to start from the very first point.
- A vapor barrier layer will protect the roof from the harmful effects of steam from a warm room under the roof. Different types of vapor barriers require a certain gap during installation (which may vary from product to product). Therefore, for such cases, a counter batten (thickness - 30 mm) is first installed along the joist. A vapor barrier is attached to it using a construction stapler or counter-lattice. It must be laid along the slope from its lower part to the upper. Each row of the vapor barrier overlaps the previous one (100-150 mm). Exactly the same applies to longitudinal joints.
- On the outside of the frame, insulation is stuffed between the joists. Space for air gaps must be provided.
- A mandatory step not only for a “warm” roof, but also for a “cold” roof. A waterproofing film is attached along the joists using a vertical counter-lattice (beam 30x50x50 mm) with a nail pitch of 30 cm. A ventilation gap is also required here - the material must sag by at least 1-2 centimeters.
- And the sheathing is already installed on the counter-lattice. Its pitch, as mentioned earlier, should not exceed 45 cm. In valleys, ridges and various junctions it is laid completely.
Please note that all wood materials of the pie must be calibrated and dried under natural conditions before installation. Treatment with fire retardants and antiseptics is highly desirable.
Finally, be sure to pay attention to your home's roof at least twice a year . Regular preventive maintenance and, in particular, monitoring of additional elements, joints and junctions in advance will help to avoid possible problems with the roofing pie.
Types of waterproofing substrates
In a high-quality roof, it is necessary to provide for the formation of condensation not only directly under the metal tiles, but also from the insulation side.
To do this, first of all, an anti-condensation layer is applied to the inside of the film and a gap is left for ventilation. The formation of condensation depends on whether the roof is warm or cold. Its intensity and volume are directly related to the temperature above and below the substrate.
There are three types of films in total:
Classic film
It is important to maintain ventilation in two circuits:
- Between roofing material and waterproofing
- Between waterproofing and insulation
Roof composition
Metal tiles are most often used to cover roofs today. This material has a long service life, attractive appearance and ease of installation. But metal tiles have several small disadvantages. Firstly, this roofing material is “noisy”. When it rains, the sounds inside the room are quite loud. Secondly, metal tiles have high thermal conductivity. It heats up easily and cools down quickly. To minimize these disadvantages, experts recommend installing a kind of pie of different layers for the roof.
What does it contain? What layers should be used to improve the performance of a metal roof? The roofing cake must include the following:
- The lowest layer is the vapor barrier. Its main role is to prevent water vapor formed in a warm attic or attic space from penetrating higher.
- Thermal insulation. What this layer is needed for is clear from the name. It is the insulation that will prevent the cold from penetrating into the room. But besides this, thermal insulation (depending on the material used) can protect living rooms from noise. This is especially true if the roof is covered with metal tiles.
- Waterproofing. This layer is located at the very top of the roofing pie. Of course, metal tiles reliably protect against moisture penetration. But if there is a small hole, then water can leak a little. In addition, condensation forms under the metal tiles. To prevent all this from harming the insulation, you need to lay a layer of waterproofing.
The construction of a roofing pie under metal tiles may contain other layers. For example, some add sound insulation here. But if a sufficiently thick layer of insulation is used, then such additional costs are meaningless. In addition, some experts include sheathing, counter-lattice and rafters in the pie under the roof covered with metal tiles. But they, to a greater extent, relate to the rafter system.
Insulation of a flat roof
What should you use?
- Load-bearing base.
- Vapor barrier.
- Roll material (roofing felt).
- Insulation.
The bulk layer on a flat roof consists of a cement-sand mixture and a drainage layer.
The order of layers in the “roofing pie” depends on the type of roof. In the traditional type, the insulation is protected by a waterproofing carpet, and in the inversion type, the opposite is true.
How to insulate a roof
Insulation of flat roofs.
To begin with, the roof should be thoroughly cleaned of excess moisture, foreign objects and dirt. This point should be given special attention; excess moisture will saturate the space in the under-roof layer with moist steam and penetrate into the open pores of the insulation
As a result, this can even lead to swelling of the roof covering and the formation of air pockets, which can significantly affect the insulation. Next, a waterproofing coating should be applied to the insulation; it is important to do this immediately, avoiding any contact of water on a flat surface. To distribute the load evenly, during installation, workers must move strictly along the inventory walkways. It is important to lay the thermal insulation towards yourself, starting from the edge opposite to the roof exit.
These simple rules require very careful study, but your efforts will not be in vain, and in return you will receive high-quality thermal insulation.
Often, when installing roofing materials, big problems arise, and as a result, you have to change the rafter system, which has worn out and completely deteriorated due to insulation that was previously done incorrectly
Therefore, roof insulation must be approached with great care. On the roof of a private wooden house, the rafters may become damaged, the sheathing may become unusable, and all this in literally just 5 years
Therefore, it must be installed correctly and on time, as soon as the team completes the rafter system. and the insulation can be installed after the roof is installed.
Share a useful article:
Design of security elements and their purpose
Ladder
To climb to the roof, you need a stable ladder. It consists of wall and roof ladders with brackets. 4 brackets are required per section; they are placed in the place of the lower wave bend, where the sheathing is solid. Both the brackets and the top of the roof ladder are secured with bolt screws. The wall staircase is installed so that the topmost step is opposite the edge of the cornice. In this case, the wall staircase itself must be aligned with the roof staircase.
Roof fencing
These metal elements are a necessary condition when working on the roof. They are secured using special supports to the continuous sheathing through the lower part of the wave, sealing with a rubber gasket. See photo above.
Transition bridge
Walking bridges are needed for safe walking on the roof from an attic window, hatch or staircase. They are fastened in the same way as fences, only continuous sheathing is not necessary.
Snow guards
Snow guards have a tubular design and are made of metal painted black, brown, red or green. They are installed along the entire perimeter of the roof, above the eaves overhang. In addition, they must be placed above the entrance to the house, attic windows, as well as above each level of a multi-tiered roof.
>Metal Profile roofing system diagram
Below is a diagram of the roofing system of the Metal Profile company. On it, all the nodes discussed above are connected into a whole roof.
Tips and tricks
In general, a cake with metal tiles as a covering resists moisture and accumulating condensation much better. But under one condition - the geometry and quality of laying the material must be ideal.
If, when installing corrugated sheeting, it is enough to ensure the required overlap, then for metal tiles the sheets of the pie must be adjusted as accurately as possible, otherwise leaks and non-fitting will have to be sealed with a sealant, and the procedure must be carried out at least once every two years.

