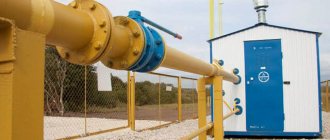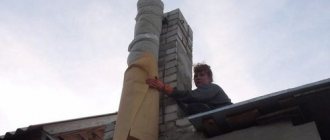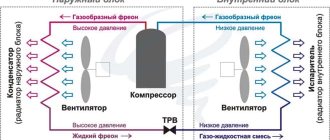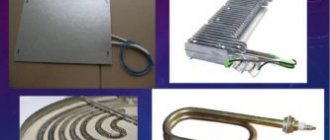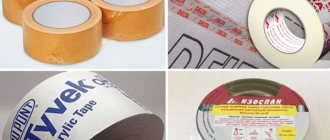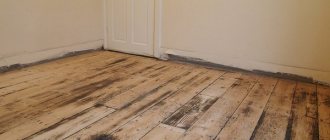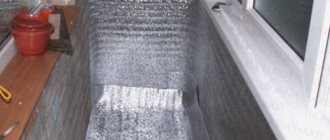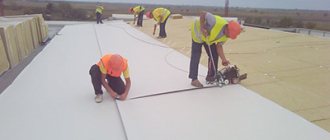Insulation of cold attic floors: materials and methods
To understand why it is necessary to insulate the ceiling of a cold attic, let’s clarify a little why an attic is needed in a private house and what its purpose is.
Our ancestors built houses that could stand for more than 100 years, while it was warm inside, and the wooden roof structure always remained dry. Previously, gable roofs were mainly built with a slight slope of the slopes. This was done so that snow could remain on the roof in winter. Thus, snow was used as a natural insulation. One or two windows were made in the attic and kept closed in winter so that the trapped air acted as a heat insulator. In the summer, a slightly different situation occurred. Attic windows were opened at night so that the air cooled, and during the day, in hot weather, they were closed so that the air did not heat up too much, thus regulating its temperature.
When snow fell in winter, it fell as a continuous cover on the roof, simultaneously becoming a natural insulation. Even in severe frosts, the temperature in the attic did not drop below zero. Thus, the air in the attic and the insulation of the ceiling made it possible to maintain the temperature in the house at +20-25 °C. The roof slopes were not insulated to prevent the snow lying on the roof from melting. The rafter system remained open, allowing it to be inspected and repaired if necessary. Therefore, in a cold attic, only the ceiling is insulated.
Now it remains to find out how to insulate the attic floor in a private house, and what materials are used for thermal insulation.
Peculiarities
When insulating a house, you should carefully follow the correct sequence of actions and use only the best materials
Unfortunately, often owners who undertake to insulate their home themselves forget about one very important aspect - the vapor barrier. They install only insulation and don’t even think about the fact that it comes into contact with too warm or too cold air inside the room, and that condensation in the form of water droplets will soon begin to form on it
And this not only does not contribute to insulation, but also spoils the material itself - it moisturizes it, and if the steam does not yet have time to evaporate, mold appears and the insulation structure deteriorates. Moreover, taking into account our climatic conditions, a similar situation occurs at least four times a year - when the seasons change and, accordingly, the temperatures in the room and outside “conflict”, and the insulation becomes the battlefield.
That is why an important stage of insulation is the installation of a “vapor barrier”. The vapor barrier becomes an impenetrable obstacle to steam, preventing it from turning into water, as it “closes” it inside the room and prevents it from coming into contact with excessively warm or excessively cold air.
Vapor barrier can be made using several materials. From this set, three main types should be distinguished.
- Film. A solid vapor barrier that does not allow water vapor to pass through. One of the main advantages is low price. As a rule, it is made from polyethylene or butylene, their derivatives. Vapor-condensate films are two-layer with a smooth inner and rough outer surface. Lingering on the outside, drops of condensate do not flow down, but evaporate over time. In the case of a solid vapor barrier, you also need to take care of the air gap in order to avoid the greenhouse effect, but more on that later.
- Diffusion membrane. The main difference from film is that the membrane allows some of the vapor to pass through itself - but only the optimal amount that does not linger inside and evaporates instantly. Therefore, the vapor permeability of membranes is usually considered limited. The diffusion membrane is made of polymer film and polypropylene and has two sides.
- Reflective or energy-saving film. The outer layer of this film is metalized, which allows it to withstand high temperatures. Therefore, it is most often used in baths or saunas, reflecting part of the infrared radiation.
As you know, materials such as mineral wool, expanded polystyrene, and ecowool are used to insulate houses in modern conditions. Vapor barrier is also needed in the case of mineral wool insulation.
In fact, vapor barrier is always needed, no matter how expensive or high-quality insulation material you use. Mineral wool or mineral wool is otherwise the cheapest material, but its level of thermal conductivity is low, which reduces the likelihood of heat loss in the room. Rodents, mold, and mildew do not like mineral wool; it has high sound insulation and is easy to install. But it still requires a vapor barrier.
The most commonly used is a vapor-permeable limited diffusion membrane. It is laid against the walls, after which you need to lay mineral wool, and in symbiosis they allow the walls of the house to “breathe”.
The question of vapor barrier also arises when insulating a house with ecowool. In general, ecowool is loose cellulose fibers that have the ability to absorb warm moisture and still remain dry. Fungus and mold do not grow on it, the air in it simply does not get wet (if the change in humidity does not exceed 25% percent). From all of the above it follows that in the case of ecowool, the vapor barrier need not be attached.
Another popular insulation material, polystyrene foam, actually has another more common name: polystyrene foam. It applies to both external and internal surfaces, and in the case of external insulation of loggias, balconies or attic floors, it does not require a vapor barrier - it itself copes well with this if the insulation technology is maintained. But if you are insulating interior spaces with polystyrene foam, vapor barrier and waterproofing are required to avoid the formation of fungus, mold and getting the walls wet.
Benefits of penofol - debunking myths
Manufacturers and sellers of penofol attribute wonderful thermal insulation characteristics to this insulation, which is actually a myth.
Also, installation diagrams with air gaps, one of which we described at the beginning of the previous section, can be considered misleading the buyer. How the manufacturer proposes to insulate floors and roofs is shown in the figures:
In fact, the presented schemes are nothing more than another way to improve the thermal insulation of external fences using air gaps, since penofol’s own resistance to heat transfer is absolutely not enough.
This can be easily checked by taking as a basis the best thermal conductivity indicator from the technical characteristics table - 0.037 W/m2 °C. Next, we take the canonical formula and determine the thermal resistance of a material 4 mm thick:
- δ – penofol thickness in meters, taken 0.004 m;
- λ is its thermal conductivity coefficient, equal to 0.037 W/m2 °C.
We get R = 0.004 / 0.037 = 0.11 m2 °C/W. Now look at the comparison table, which is presented on the same resource as the technical data. It says that 4 mm of penofol can easily replace 77 mm thick mineral wool or 46 mm thick polystyrene foam.
This means that, for comparison, it is necessary to determine the thermal resistance of a 77 mm mineral wool layer (its thermal conductivity is 0.05 W/m2 °C):
Rminwool = 0.077 / 0.05 = 1.54 m2 °C/W, which is 10 times more than that of foamed polyethylene.
Hence the conclusion: the presented comparative table is a pure fake. The data given in it is unreliable, and although the material is a good insulator, it is not better than others. The reason is that it is too thin, although its thermal conductivity is equal to extruded polystyrene foam.
Against this background, all other advantages of penofol fade. However, there is another myth - about the reflection of infrared heat back into the room thanks to the foil surface. But none of the manufacturers explains what the foil will reflect behind the interior trim. After all, infrared radiation spreads across open space; it will not pass through drywall or other obstacles.
What is really good about penofol is its low cost and ability to act as a vapor barrier together with other insulation, as evidenced by reviews on the forums. In addition, it is easy to install and the process does not take much time. You can also note the durability of the insulation, reaching 50 years, provided that it is located inside the building and not outside. By the way, it is better not to use penofol for external insulation of walls; it will be of little use there. You should not use it for thermal insulation of a bathhouse, like any polymer; when heated to 100 ° C, the material will begin to release harmful substances.
How should additional floor insulation work?
So, when and why do you need to insulate existing floor insulation? The main goal of additional insulation is to improve its performance, as well as to ensure that the existing heat is distributed across the floor more evenly and for a long time. In all cases, when floor insulation works without additional thermal insulation, over time the floor heating system begins to not work at full capacity and, as a result, fails in the future.
In order for a floor heating system to function correctly and serve for many years, it must be organized wisely. To install heated floors, you can only use insulation that has a low level of thermal conductivity. What problems can additional floor insulation solve?
Types of membranes for floor insulation:
Types of membranes for insulation
How to choose an insulating membrane
Special equipment is used to install underfloor heating
What is mineral wool?
Rock melts (basalts, dolomites) are used as raw materials for production. Sometimes industrial slags are added. The molten mass is formed into fibers, which are then pressed into slabs or rolls.
The strength of the final products is determined by the degree of compression during pressing and the binders, which use phenol-formaldehyde or urea resins.
The greater the force applied at the molding stage and the higher the concentration of binders, the more dense and rigid the material is.
Density, depending on the release form, can fluctuate within a very significant range:
- Rolls – 20-50 kg/m3;
- Mats –50-80 kg/m3;
- Lightweight slabs – 80-120 kg/m3;
- Medium hardness slabs – 120-200 kg/m3;
- Rigid slabs – over 200 kg/m3.
Vapor barrier when insulating with mineral wool inside the house
The warm air circulating in the interior of the house is saturated with moist vapors that are evaporated by people, animals, plants, and household appliances.
Warm air masses tend upward and accumulate under the ceiling of rooms, so it is extremely important to combine mineral wool with a vapor barrier when insulating the ceilings of mansards and rooms adjacent to an unheated attic
A certain amount of warm air leaks out of the house through the walls and floors - to avoid swelling of floor coverings and destruction of wall cladding, vapor barrier films are laid between a layer of mineral wool and the finishing layer.
Properties and application features of the material
The main property that determines the effectiveness of a particular insulation is the thermal conductivity coefficient.
It characterizes the heat loss occurring through a layer of material 1 m thick in an area of 1 m2 for 1 hour with a temperature difference on opposite surfaces of 10 ° C.
For various forms of mineral wool, this figure is 0.03 – 0.045 W/(m*K).
A distinctive feature of fiber insulation is the dependence of their thermal insulation properties on moisture content.
When wet, droplets of water envelop the fibers and gradually penetrate into the volumetric structure, gradually displacing air from there.
An increase in the amount of water inside, between the fibers, leads to a sharp drop in thermal insulation characteristics. The situation is further aggravated by the fact that water that gets inside is extremely difficult to remove outside.
The insulation can absorb up to 70% of its mass in water. Naturally, under these conditions, the efficiency of its work will tend to zero.
Despite the criticality of getting wet, the scope of application of mineral wool is extremely wide. When building a house, its use is possible almost everywhere where direct contact with water is excluded:
- Hollow walls (frame and brick, made using well masonry technology);
- External surface of wooden or brick walls;
- Internal partitions;
- Floors;
- Interfloor ceilings;
- Roof.
Mineral wool and its properties
The main indicator that shows the quality of insulation is the thermal conductivity coefficient of the material. Mineral wool is a fibrous insulating material. For such insulation materials, the thermal insulation qualities depend on the specific water content in the material (moisture content).
When any liquid gets in, mineral wool absorbs it, pushing out the air. As the amount of humidity increases, the thermal insulation properties of mineral wool decrease. The main disadvantage is that the liquid that gets inside is difficult to remove from the material. Mineral wool can absorb 2/3 of its entire weight in liquid, but its performance deteriorates.
Mineral wool
But despite the excessive accumulation of water, mineral wool has become widespread. In rooms where there is no constant contact with water, the use of this insulation is recommended.
Before insulating this material, it is important to cover the surface of these places with a special film that protects it from any moisture, but at the same time allows air flow to pass through:
- brick, frame walls;
- the outer side of the walls made of wood;
- floors;
- interfloor ceilings;
- the upper element of the building (roof).
Mineral wool can be made from various raw materials: glass, stone, or slag. Today, mineral wool is very popular in construction, in particular for room insulation. In particular, walls and ceilings are insulated with it. Mineral wool is also used for insulating furnaces and pipelines that have a high temperature, since this material is non-flammable. Additionally, mineral wool has soundproofing properties.
Mineral wool may contain potential dangers to the human body. But in fact, it contains fibers that are good for health. It is best to use it in a place that is regularly ventilated, or use ecowool. Ecowool consists of environmentally friendly materials.
When is a vapor barrier necessary?
It is definitely enough to simply formulate the condition of whether a vapor barrier is needed. When insulating with mineral wool, protection from water vapor will be needed when there is a possibility of contact with air coming from the room.
To ensure effective operation, each layer of the thermal insulation “pie” must allow air to pass through to one degree or another. In the direction from room to street, this ability should increase.
Thus, warm air from the room very slowly seeps between the fibers, displacing cold air from there.
These can be vertical frame posts, floor joists or rafters. A wind-waterproofing barrier is installed on the outside (external) side, protecting from the effects of precipitation and strong direct wind.
This scheme is valid when constructing frame walls, floors, attic roofs, and the ceiling of a residential floor in the presence of a cold attic above.
Internal partitions and ceilings between living spaces require a slightly different approach. In this case, humid air can penetrate the mineral wool from any side. To maintain the thermal characteristics of the structure, a vapor barrier is installed on both sides.
Excess moisture is removed through a ventilation gap left under the outer decorative facade.
Roof vapor barrier fasteners
Roof installation deserves special mention. Steam protection is especially important for a roof, and it is when installing insulation on it that the most problems arise. If the film is installed incorrectly in winter, the material can suffer greatly: steam can turn into frost.
To understand how to properly install a vapor barrier for a roof, you first need to study the physics of steam. Being lighter than air, it always rises and never falls. Therefore, thin wooden slats need to be attached on top of the film every 0.5 meters. Then there will be a small gap between the vapor barrier and the interior finishing of the roof.
The following are the main mistakes made when insulating a roof from steam:
- The seams are sealed with tape that is too thin. Its width must be at least 50 mm;
- The film is wrapped around the rafter beams. This is unacceptable, and insulation should only go on top of them;
- Do not leave a reserve of film during installation. This is vitally important - with changes in temperature and humidity, the material can become deformed;
- They do not seal the junction of the film to the ceiling. This is vitally important to do, otherwise sooner or later the material will simply peel off.
Types of vapor barrier
Vapor barrier is divided into two types:
- Rolled. Rolls are rolled out from the bottom of the item to the top. Next, they are secured with slats made of wood in a horizontal position. The gap for ventilation is located between the inner lining and the steam protective layer. This hole should be about five centimeters. After the procedure, check that everything is securely fastened.
- Leafy. To work with sheet material, you should first install a profile frame. Sheets must be mounted into this frame. Self-tapping screws or nails will help you secure the sheets. The joint areas must be covered with polyvinyl chloride (PVC film). The vapor barrier layer sheet is placed with the inner area towards the place that you want to insulate.
Installation of vapor barrier on the floor
The second mistake - the vapor barrier was laid on both sides of the insulation and the wooden floor
How to properly vapor barrier a wooden floor in a wooden and frame house? This issue worries many developers, and is a bottleneck in many designs. Let's say right away that we are talking about the overlap between two residential and constantly heated floors.
We are insulating the floor of the second floor in a wooden house. I'm already confused about where to install the vapor barrier! On some sites they write that the first layer is laid between the finished ceiling of the first floor and the subfloor of the second. On others, that on the subfloor and insulation immediately on it. It turns out there will be a vapor barrier on both sides?
I also saw on the Internet many schemes for installing vapor barriers in the ceiling of the first and second floors. Moreover, some manufacturers recommend laying a vapor-proof film on the bottom and top of the insulation. Tell me how to properly make a vapor barrier for the ceiling if the first and second floors are heated?
To answer these questions, we think logically.
- In frame walls and ceilings, vapor barriers are installed where there is a temperature difference. Those. the room, where there is a plus, is thermally insulated from the street, where it is cold.
- In the interfloor ceiling, between two heated floors, there is no sharp temperature difference. Therefore, water vapor trapped in the insulation will not condense.
- Hence: mineral wool insulation, laid in a wooden floor between the first and second heated floors, is rather needed not for insulating the structure, but for soundproofing the floor.
- That is, in fact, you can do without films, but the living space must be protected from the possible release of thermal insulation particles into the air.
- But, do not forget that in the house, where the residents live, there are constant sources of moisture and water vapor - the kitchen, bathroom and toilet.
- Water vapor, due to the pressure difference, will tend to get from a warm room to a cold zone - through the walls to the street, or from bottom to top, into a cold attic through the ceilings. Or in the under-roof space, if we are talking about an insulated attic.
So, we have insulation laid between wooden beams in the ceiling of the first and second floors and water vapor, from which these structures need to be protected. Water vapor, if it gets into the ceiling, must be able to escape from it. Therefore, the overlap pie must provide this opportunity. Because Now we are talking about covering the first and second floors, we offer this “pie”:
- Finishing and rough finishing of the first floor ceiling.
- Vapor barrier.
- Insulation.
- Vapor-permeable diffusion membrane.
- Rough and fine finishing of the second floor floor.
With this scheme, water vapor will freely escape from the ceiling, and the structure will “breathe”.
Important! In an insulated wooden interfloor ceiling, do not install a vapor barrier on both sides
How to make a vapor barrier when insulating
Insulating a house is closely related to the issue of protecting materials from steam and water. Before you begin to insulate heat, you need to decide what materials can be used in these conditions, or what additional protection will be provided from excess moisture.
To combat moisture in insulated structures, a method is used to increase the vapor transparency of subsequent layers, and also, the access of steam is limited using a vapor barrier, and ventilation of the structures is arranged.
How dew is formed and why regulate the movement of steam
Water vapor in the air will begin to condense if the temperature drops sufficiently. For example, when you open the freezer, you may notice fog - drops of water form when warm air suddenly cools.
Or a cold bottle fogs up - dew falls on it, since its temperature is below the dew point for the existing air humidity.
In any building envelope during the cold season there will be a temperature at which water vapor will begin to condense and water will form. For homogeneous walls this is not noticeable, since they dry quickly.
But for insulated multilayer structures, the process of water condensation becomes more than noticeable, and if the control of steam movement is not carried out correctly, an emergency situation arises.
Water from the insulation can literally flow in a stream, accumulate in volumes of “buckets and barrels”, wet all the materials from which the house is made and they quickly become unusable as a result. those. steam condensation threatens to destroy the house. And all because of improper insulation and use of vapor barrier.
How to prevent insulation from getting wet
To prevent the accumulation of water and soaking of the structure when insulating the house, it is necessary to perform steam regulation.
The basic rule for multilayer structures is as follows. In the direction of steam movement, each subsequent layer should be more vapor-transparent than the previous one. In the cold season, the direction of steam movement is from the room to the outside. Accordingly, a wall insulated from the outside must have a resistance to steam movement greater than the insulation layer. Another option to prevent condensation is to lower the humidity at the dew point. To do this, a vapor barrier is installed on the side of the room in the path of steam movement, and ventilation is installed on the side of cold air (lower partial pressure).
More precisely, air movement is organized directly above the insulation, which is placed vertically or obliquely in the ventilation gap from bottom to top. The air moves due to heating by heat entering through the insulation and the resulting thermal depression.
What materials are used for insulation and vapor barrier
For insulation, insulation materials of completely different vapor transparency can be used. Cotton insulation has a vapor transparency only 2 times less than that of air. And foam glass is already an absolute vapor barrier; it is believed that steam does not pass through it at all. Extruded polystyrene foam is close to these characteristics.
Polystyrene foam occupies an intermediate position. Its vapor transparency in a layer of normal thickness is sufficient for external use on walls made of heavy (non-vapor transparent) materials, but it cannot be used on vapor transparent wood, foam concrete, porous ceramics, etc.
For vapor barriers, continuous films are often used made of polyethylene and polypropylene. Polypropylene is more durable. Films are often made two-layer or three-layer.
Additional layers of woven materials add durability. Sometimes a vapor barrier is made with a main layer of foil, for conditions of high temperatures, when insulating steam rooms in baths, in under-roof spaces with metal tiles, etc.
When insulating, another type of film is used - diffusion membranes. On the contrary, they allow steam to pass through them, but create resistance to the movement of water.
The easier such a membrane allows steam to pass through. the higher its quality, and its choice is preferable. These membranes are necessary to cover the surface of cotton insulation, prevent the blowing out of insulation fibers, level out wind pressure, and protect the insulation from water ingress.
Design options
If the structure is not a continuous partition, then from the side of the steam source (from the side of increased partial pressure) any insulation is fenced with a vapor barrier to prevent drafts through its layer.
For example, when placing insulation between the stiffening ribs of a fence on a loggia.
The largest amount of steam tends to escape through the ceiling and through the roof. The vapor-transparent insulation in these places must be protected by a vapor barrier, which is installed from inside the house.
At the same time, a superdiffusion membrane (more than 1200 g/m2) is placed above the insulation, and a ventilation gap of at least 3 cm in height is installed above it.
When insulating the attic floor under a vapor barrier, it is also advisable to create a gap of at least 1 cm using counter-battens, onto which the interior trim of the attic is attached.
When insulating wooden floors, it is necessary to insulate the structure against steam coming from the soil under the house. All layers of the floor structure (including those with high resistance to steam movement) are insulated using a strong, durable vapor barrier.
More often, 2 layers of roofing material are used here. At the same time, a ventilation gap is made above the insulation, which is located between the joists.
But vapor barriers are usually not used for load-bearing walls of buildings - it is enough for the rule of vapor transparency of layers specified above to be met.
Those. on foam concrete, wood, etc. Cotton insulation should be used, and expanded polystyrene (foam) of medium permeability can also be placed on heavy materials. But, at the same time, from the street side (lower partial pressure in the cold season) the insulation on the wall should be well ventilated.
For vapor-transparent cotton wool, ventilation gaps are created using additional sheathing. And dense slabs are plastered, painted, and finished only with special non-vapor barrier materials.
The situation is somewhat different in a three-layer wall, with conventional external brick cladding. Since the principle of reducing vapor transparency is difficult to observe here, it is recommended to introduce a vapor barrier into the structure, which is applied to the load-bearing wall and use insulation that does not accumulate water. As a result, the layers are separated by a vapor barrier and exchange steam on only one side.
Vapor insulation for internal insulation
It remains to be reminded that when insulating from the inside of a room, a dangerous situation arises, since the surface of the wall from inside the room in the cold season will be at a temperature below the dew point.
Therefore, you should always avoid internal insulation, and if this is not possible, then use only a continuous layer of non-vapor-transparent insulation inside the building, which would itself create a barrier to the movement of steam to the dew point (to the wall).
Applying vapor barriers from inside the building onto the insulated wall is not a solution, since water can accumulate on both sides of such an insulator.
But the specified insulation from the inside is applicable only for low-transparent walls. If the wall materials allow steam to pass through well and can accumulate water (foam concrete, wood), then it is better to avoid insulation from the inside altogether, since condensation of water inside the wall and its dampening becomes inevitable.
As you can see, the rules of steam regulation are not complicated; they can be followed during individual construction without going into complex thermal calculations and insulation design. But you cannot neglect the rules for placing insulation and vapor barriers, since the consequences will be more than serious...
Why does mineral wool get wet?
The thermal conductivity coefficient of mineral fibers is 0.031-0.042 W/m2 *K. This means that a layer of glass wool 5 cm thick is equal to the thermal effect of a meter-long brick wall. But the thermal insulation properties disappear when moisture penetrates the fibers.
Reasons for getting wet:
- The waterproofing membrane was damaged when laying insulation. They pulled the canvas too tight and accidentally pierced it with a nail or self-tapping screw.
- The film joints were not taped. As a result, condensation penetrates into the mineral wool fibers.
- The waterproofing near ventilation and chimneys was not fixed tightly enough.
- A low-quality diffuse membrane was used.
Risk of getting wet: the dangers of damp insulation
Wait for the wet roof insulation
will dry on its own - a dangerous misconception. Wet mineral wool does not retain heat. In addition, it becomes a source of unpleasant odors, the spread of mold and bacteria. Well, and the “cherry” in the troubles of the roofing pie: wooden rafters are destroyed, metal structural elements rust at an accelerated pace. The result is a major roof repair.
To avoid problems, check the condition of the insulation:
- if there are streaks or drops on the walls of the attic;
- cracks have appeared on the roof, the roofing elements do not fit tightly;
- In places where snow accumulated, the roof sagged.
Insulating the walls of a wooden house from the inside
Sometimes it happens that it is not possible to insulate a log or cobblestone house from the outside. For example, the building is already lined with bricks or some unheated structure is attached to it. In this case, insulating the walls of a wooden house from the inside is the only way out. This is usually done using mineral wool or expanded polystyrene.
Preparatory work for wall insulation
The walls of the house should first be thoroughly cleaned of dust. Next, the wood is treated with insect and rot repellent. You should also treat the surface with special compounds that increase the fire resistance of the material.
If we are talking about a log structure, you must also carefully caulk all the cracks. Usually jute fiber is used for this. For large cracks, take tow rolled into a roller.
Installation of mineral wool slabs
Insulating the walls of a wooden house from the inside can be done using mineral wool. This material has excellent heat-retaining properties and is easy to install. It will be necessary to install sheathing under the slabs. Bars 50*50mm are stuffed in a vertical position. The step between them depends on the width of the insulation. Usually it is about half a meter.
Advice: It is best to make the distance between the beams such that it is 2 cm greater than the width of the mineral wool layers. At the same time, they will fit into place more tightly, and the insulation itself will be more reliable.
Nailing can be done with regular nails. After the sheathing is installed, begin laying the slabs. At the same time, they carefully ensure that there are no gaps between them and the beams. Insulating the walls of a wooden house from the inside with your own hands will be quite effective only in this case. For greater reliability, the slabs should be secured with special dowels “fungi”.
Laying a vapor barrier layer
When carrying out measures to insulate walls, it is necessary to install a vapor barrier. High humidity will not only reduce the heat-shielding properties of mineral wool, but will also lead to wood rotting. As a vapor barrier, it is allowed to use either ordinary cheap polyethylene film or some of its modern foil analogues. The material is mounted directly on top of the cotton wool, secured to the bars with special staplers.
Important: The vapor barrier should be stretched with foil inside the room. In this case, it is necessary to maintain an overlap between the strips of at least 10cm
Additionally, the joint should be taped with aluminum or plumbing tape.
At the next stage, they begin installing the counter-lattice under the cladding. It can be assembled from 30*40mm beams. As a final finishing for a wooden house, of course, lining is best suited.
Use of expanded polystyrene
Insulating the walls of a wooden house from the inside with polystyrene foam is done in much the same way as with mineral wool. That is:
- Walls are pre-treated
- A timber sheathing is mounted on a chopped wall,
- Expanded polystyrene slabs are laid closely between the battens. Secure them with dowels,
- Next, stretch the vapor barrier and install the counter-lattice under the finishing sheathing.
On cobblestone walls, it is not necessary to install lathing under polystyrene foam. It can be glued to the surface with foam glue. In any case, all joints should be sealed with foam or taped.
If the walls of a wooden house have been insulated from the inside with polystyrene foam using lathing, the finishing sheathing is mounted on it. If the slabs were installed with glue, they should be reinforced with a special mesh. The top surface is subsequently plastered.
We think now you understand how to insulate the walls of a wooden house from the inside yourself. This procedure may take a little time, but technologically it is not particularly complicated.
Insulating the walls of a wooden house from the inside
Methods and recommendations for insulating the walls of a wooden house from the inside on your own.
The difference between vapor barrier and waterproofing
Currently, thanks to commodity-market relations, you can find such a large number of materials that sometimes even professionals in their field cannot distinguish the film that retains steam from the one that is responsible for waterproofing. And during renovation or construction, this is important to know - before installing the film, you need to make sure that this installation does not cost the house sideways.
The main essence of vapor barrier is to prevent the penetration of moisture in any form, including in a liquid state. This means that any material that insulates a room from steam also protects it from water.
The original purpose of diffusion membranes is waterproofing. They allow steam to pass through, but help most of it to quickly evaporate. Although they are usually classified as vapor barriers, in reality they are not.
Scheme of vapor barrier operation Source opotolkax.com
It is diffusion membranes that can cause problems if they are installed on the wrong side. They only allow steam to pass in one direction, and therefore, if installed incorrectly, it will simply accumulate on the coating and cause even more problems than usual. That is why it is important to know which side to lay the vapor barrier film towards the insulation.
The specific problems caused by installing films in the wrong direction are not only that they will perform extremely poorly. They also consist in the fact that in this case steam will gradually, step by step, settle on the material. In winter, this will most likely lead to frost formation.
In some cases, even ice may form. And if this did happen, the film would be in trouble. It will deteriorate very quickly. And it will stop working completely and irrevocably.
Rules for attaching a vapor barrier layer
The reliability of fastening depends on screws or nails. Regardless of the location of the room, hydro-vapor barrier is established by general principles.
For the integrity of the vapor barrier coating, it is important to apply the layer in a continuous layer to avoid any holes or cracks. It is advisable to fasten the sheet with a furniture stapler
With the help of this construction tool, the vapor barrier film is attached closely to the surface of the insulated walls and a certain ceiling.
The vapor barrier layer is laid by overlapping individual rolls or sheets (depending on the types of vapor barrier) by 10-12 centimeters. In places with door and window openings, the sheets must be glued; this can be done using adhesive tape specially designed for this situation. But there is no need to stretch the vapor barrier film, otherwise due to sudden changes in air temperatures, it will not be able to maintain its integrity. It is attached with a margin of three centimeters.
Hydro-vapor barrier of a ceiling insulated with mineral wool or ecowool is also carried out with overlapping rolls or sheets. To protect the ceiling from steam and moisture, the interior and exterior of the room must be covered with waterproofing vapor barrier layers.
The outer part of the building should consist of three layers:
- paraisolating;
- thermal insulation;
- repeated vapor barrier;
Thanks to this, the service life is increased and the likelihood of condensation in your room is eliminated.
Floors made of reinforced concrete especially require protection from steam and moisture. Otherwise, sudden changes in air temperature will lead to the appearance of steam, which can cause fungus or mold to appear on the ceiling.
Vapor barrier is an important element that will bring comfort and coziness to your home. Typically, a vapor barrier is installed together with waterproofing and thermal insulation. When working with the material yourself, you should follow several rules and nuances. The choice is yours. This article could answer the question: is a vapor barrier necessary when insulating with mineral wool?
What material to choose for a high-quality vapor barrier
Reflective Screen Film
Now on sale you can find three types of film for vapor barrier devices. Let's look at the pros and cons of each of them:
- Polyethylene film - cheap and cheerful. It, of course, protects the walls from vapors and moisture, but creates a greenhouse effect, since it does not allow air to pass through at all. Therefore, when choosing a film, you need to be sure of high-quality ventilation of the space under the finishing.
- Mastic is an ideal solution for vapor barrier when facing with plasterboard from the inside. The material is applied over drywall, allows air to pass through perfectly, but retains moisture vapor from the room. In addition, the mastic ensures that there are no gaps that cause dew points to appear. The mastic is applied before finishing.
- Membrane film is a new generation finishing. Guarantees high-quality ventilation and does not allow moisture to pass through. Which side to attach the vapor barrier with membrane film to the insulation? The smooth side is towards the insulating material, the fleecy side is outwards.
Membrane films are the most convenient and reliable building material, so we will consider them in more detail.
Types of membrane film for vapor barrier
Vapor insulation over a layer of mineral wool
The film has many tiny holes that provide ventilation but do not allow moisture to pass under the skin. It is important which side this or that film is placed on. Typically, the manufacturer puts marks on the material that indicate where air penetrates through the film.
Three types of such insulation can be found on sale:
- A vapor barrier for external insulation is an ideal solution for ventilated facades and frame buildings. The most common and relatively inexpensive are Megaizol-A and Izospan-A.
- Vapor barrier for interior work - the same Izospan and Megaizol, but marked “B”. This is a two-layer polyethylene film, on one side it does not allow moisture to pass through.
- Insulation with heat-reflecting screens - on one side the material is covered with a layer of foil. It is advisable to use in baths and saunas, that is, in rooms with high humidity and high temperatures. The most common vapor barriers are Izospan FS, Izospan FD and Izospan FX.
Such screens are also good for increasing the heat transfer of indoor radiators. They are often mounted behind a radiator, and it heats the room, not the wall.
When is a vapor barrier necessary?
It is definitely enough to simply formulate the condition of whether a vapor barrier is needed. When insulating with mineral wool, protection from water vapor will be needed when there is a possibility of contact with air coming from the room.
To ensure effective operation, each layer of the thermal insulation “pie” must allow air to pass through to one degree or another. In the direction from room to street, this ability should increase.
Thus, warm air from the room very slowly seeps between the fibers, displacing cold air from there.
These can be vertical frame posts, floor joists or rafters. A wind-waterproofing barrier is installed on the outside (external) side, protecting from the effects of precipitation and strong direct wind.
This scheme is valid when constructing frame walls, floors, attic roofs, and the ceiling of a residential floor in the presence of a cold attic above.
Internal partitions and ceilings between living spaces require a slightly different approach. In this case, humid air can penetrate the mineral wool from any side. To maintain the thermal characteristics of the structure, a vapor barrier is installed on both sides.
Excess moisture is removed through a ventilation gap left under the outer decorative facade.
Vapor barrier
The thermal insulation “pie” must allow air to pass through so that the room “breathes”. Therefore, the hot air flow escapes very slowly through the insulation fibers. With proper installation of insulation, this ability should increase from room to street.
There should be a ventilation gap of two centimeters under the decorative finishing of the walls and ceiling. Mineral wool is attached between the supports.
First, it is necessary to lay a wind and waterproofing barrier that will protect against precipitation and powerful gusty winds.
Partitions between rooms and interfloor ceilings need to be insulated using a different method, because air and moisture can impregnate mineral wool or ecowool from different sides, therefore, to preserve thermal and technical properties, a vapor barrier is required on both sides. In this case, residual moisture passes through the ventilation gap, which is located under the facade.
There are situations when hydro-vapor barrier when insulating with mineral wool or ecowool is not required at all.
For both waterproofing and vapor barrier, it is important to carry out a number of preparatory work:
- cleaning the coating from various dirt and dust;
- priming. This is necessary to seal surface cracks;
- drying the coating.
Vapor barrier of walls in the room
Areas of use of windproof membrane
Let's look at each area separately:
This material is used for thermal insulation of the roof, attic and attic floors. The windproof membrane provides protection to the thermal insulator during installation of the roof covering(s). Thanks to this, condensation does not penetrate into the “pie” during operation.
Windproof film is used for the walls and facades of the house. Here the main role is played by the function: vapor diffusion, as well as hydrophobicity. The windproofing agent allows you to create ventilation, thanks to which the surface can “breathe”.
It is used for floors and floors along joists. In this case, films that are capable of transmitting only steam and not water are suitable.
Waterproof and windproof film is used for frame partitions. This material helps prevent mineral wool particles from “spraying”. It also provides protection against condensation accumulation. The effectiveness of air tightness of partitions increases.
What is mineral wool?
Rock melts (basalts, dolomites) are used as raw materials for production. Sometimes industrial slags are added. The molten mass is formed into fibers, which are then pressed into slabs or rolls.
The strength of the final products is determined by the degree of compression during pressing and the binders, which use phenol-formaldehyde or urea resins.
The greater the force applied at the molding stage and the higher the concentration of binders, the more dense and rigid the material is.
Density, depending on the release form, can fluctuate within a very significant range:
- Rolls – 20-50 kg/m3;
- Mats –50-80 kg/m3;
- Lightweight slabs – 80-120 kg/m3;
- Medium hardness slabs – 120-200 kg/m3;
- Rigid slabs – over 200 kg/m3.
Briefly about the main thing
A residential building located in a cold climate is isolated not only from water in its liquid state, but also from steam. If this is not done, then over time the frame of the living space itself may begin to collapse due to the constant ingress of moisture from the inside.
To understand which side to lay the vapor barrier on, you first need to look at its color and tactile sensations when running your hand over it. After the required side has been determined, the work is carried out carefully and slowly. The technology for carrying out the work varies depending on where the film is installed - on the ceiling, floor or facade.
When working, it is important to avoid the most common mistakes. Otherwise, the quality of the material may quickly deteriorate due to the appearance of frost and even ice on it.
Ratings 0
The need for vapor barrier when insulating mineral wool
The construction of a residential building or its renovation is a long-term work, the result of which must be quality. Vapor barrier is a film that, together with other structural objects, interacts to stop the formation of condensation. Usually people carry it out during major renovations. Hydro-vapor barrier helps to increase the service life because it prevents moisture from penetrating into the insulated layer.
In winter, vapor barrier is especially important, since the temperature indoors and outdoors is significantly different - this leads to the formation of steam in the house, which must leave the room without any obstacles. Basements, attics, first floors, and interfloor partitions most need vapor insulation.
The walls don’t really need it if they are insulated from the outside. A sign of this may be that the surface does not allow air to pass through:
- surface covered with non-porous coating;
- a thick, continuous layer of waterproofing is applied;
- wall made of bricks.
There are other situations where a vapor barrier is not necessary. From all this we can summarize that walls, floors and ceilings insulated with mineral wool do not necessarily need protection from condensation. Vapor barrier is necessary only in cases where there is constant contact of warm air flow with the surface in the room.
Hydro-vapor barrier is one of the most important factors when insulating a residential building with mineral wool. This fence will help you overcome the dampening of walls, floors or ceilings by condensation (the transition of a substance from a gaseous to a liquid state) when warm air comes into contact with the surface.
One of the main advantages of vapor barrier of a room is that it can be done independently, without having any specific abilities and skills. But what is mineral wool? This article will discuss this material, intended for insulating a room, and the reason for the need for vapor barrier outside and inside the room.

