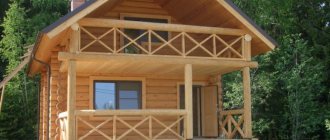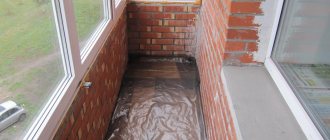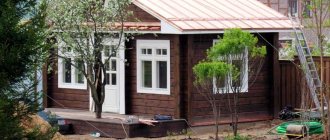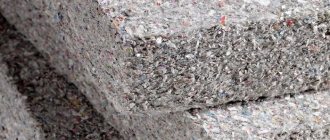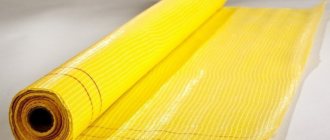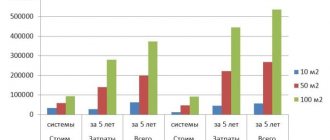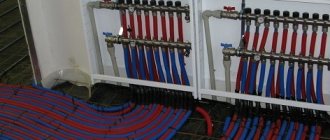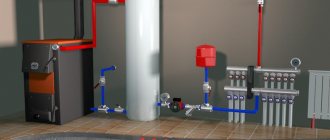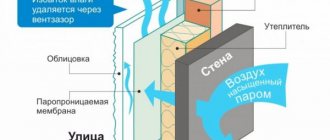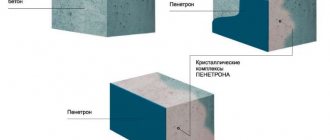Atmospheric precipitation, together with groundwater, carries alkalis and acids, which, when they come into contact with building structures, have a negative effect on them. The material begins to gradually deteriorate. The foundation of a building suffers especially, as it is more often than other elements located in a humid environment. Hence the development of mold and mildew. In winter, with sudden changes in outside air temperatures, water freezes, expands and destroys the underground and basement parts of the building. The only option to save the structure is to waterproof the base and foundation.
The need to waterproof the basement
Waterproofing and insulation of the basement floor is the most important work during the construction of buildings. The strength and durability of the entire structure will depend on the quality of their execution. Hydro- and thermal insulation of the basement and foundation of structures is carried out both at the initial stage of construction and during operation. The plinth connects the underground part of the building with the above-ground part and ensures the reliability of the structure. It protects the foundation from moisture penetration.
Waterproofing can be done independently. But for this you need to know the types of waterproofing materials and the features of their installation.
This stage of construction is important
The protective covering is divided into primary and secondary insulation. In the first case, waterproofing materials are used in the construction process as additives, for example, in the production of concrete. Secondary treatment is used when primary treatment is not enough.
Results and useful tips
When installing waterproofing, you need to pay attention to the following points:
- Particular care must be taken to process the seams in the base and areas where they join the floor. They need to be slightly expanded with a punch and sealed with elastic mastic or bentonite cord;
- the entry points for communications are also treated with particular care;
- the base shrinks, this is accompanied by some changes in geometry. Waterproofing must be plastic.
Waterproofing must be applied from the outside. A penetrating liquid compound can be used on the inside as an additional measure to combat dampness. Without a blind area, waterproofing is ineffective. If there is a large amount of groundwater, you need to do drainage around the house.
Types of waterproofing placement
Based on the direction of application, waterproofing is divided into several types.
Horizontal
Prevents moisture from entering walls by applying a waterproof layer between the foundation or plinth and the beginning of the wall. A suitable material for insulation is roofing felt. It is laid in 2 or 3 layers on the foundation, and it is pressed against the weight of the wall.
In this video you will learn how to waterproof:
In what cases is horizontal waterproofing used?
- When preparing the base or foundation, concrete without water-repellent grades of cement and appropriate additives was used, and the structure made of such concrete and reinforcement must be protected.
- There is a possibility of water flowing in (during heavy rainfall, melting snow).
- If the foundation of a building often ends up in water or groundwater is too close (less than one meter).
The following materials are used as secondary waterproofing:
- paint coatings or bitumen mastics;
- insulating layer in the form of rolls or sheets for pasting and fusing, plaster and coating coating;
- piece cladding in the form of tiles;
- polymer bases.
Vertical
Protects concrete bases from corrosion by applying special materials to vertical internal and external surfaces. The materials used are paints, plaster and sealing coatings, and antiseptics.
When is vertical waterproofing used?
- in the presence of constant moisture and groundwater in the soil;
- water that seeps and saturates the soil from melting snow and prolonged rains.
In such cases, vertical insulation is used not only for the foundation or part of the base in the ground, but also for the upper part located above ground level.
Materials you can use
Rolled fabrics or geotextiles. You can take materials such as euroruberoid, hydroglass insulation, bicroelast. Very often they use ordinary roofing felt, but this is less effective due to its low quality.
Such construction products can be used for treating walls outside. Additionally, reinforcement and coating plaster should be used. Coating components. These can be mastics, polymers, cement mixtures.
They are applied to all surfaces of the basement. Penetrating waterproofing. They use high-quality moisture-resistant primers, which are sprayed over the surface to create a layer of at least two millimeters. Sheet metal. They are used when a very large amount of water under high pressure is expected.
The thickness of the steel must be at least four millimeters. The membranes are made of polyvinyl chloride. Waterproofing the walls of the basement with the help of membranes necessarily requires the presence of a reinforcing mesh. Sprayed compounds. This is liquid rubber.
Once applied to the wall, it polymerizes and hardens thoroughly. The rubber is based on bitumen mastic. Bentonite clay. It is, in principle, a wonderful moisture-proof natural component if used to coat walls to create a natural gel-like protective layer.
Base moisture protection
To properly protect the basement from water, all parts of the base should be treated. Sometimes this level is residential. Therefore, it is necessary to approach its protection comprehensively.
It's not just the walls that need to be insulated. Waterproofing of the basement foundation is also required. To have a complete idea of the proposed work, you can be guided by this diagram, which clearly shows how the base of the house and the basement should be arranged:
- the base of the foundation, that is, the place where the deepest part of the entire structure is located, may be below or above the freezing level depending on the type of soil; underlying waterproofing - laid on the base; concrete preparation - this is the basis for insulating the floor inside the basement tier; roll protection laid on the floor; reinforced concrete caisson - serves as a load in order to “press down” the protective layer of the floor and protect it from destruction during possible heaving or movement of the soil; the foundation body itself, the height of which depends on the type of foundation, on soil analysis, on the power of the structure being built; vertical waterproofing - applied to the walls of the basement inside and outside; reinforced concrete belt, which serves as an intermediate layer between the foundation and load-bearing walls; ground level; horizontal waterproofing of the basement, located between the load-bearing walls of the building and the basement; ceiling - this is the basis of the future floor of the house; blind area , erected together with the foundation.
Internal waterproofing
Do-it-yourself foundation waterproofing requires careful study of the specified diagram. It shows how many layers of waterproofing are required to properly protect the basement floor, and in what sequence they should be located.
Features of horizontal waterproofing arrangement
A properly executed horizontal protective coating prevents moisture from entering the building. For use, take roofing material, which provides better and longer protection of the structural element. Roofing felt also protects the basement well from high humidity.
High-quality roofing felt provides effective protection; it is made from bitumen. The product is excellent for laying not only horizontal surfaces, but also the outer sides of walls and foundations. The protective layer should be laid at the very beginning of the construction of the foundation. A film or roll covering is laid on the bottom of a pit or pit and then filled with concrete mortar.
Don't forget to follow the construction stages
The stages of work are as follows:
- After digging the pit, a drainage layer is poured into it, which is evenly distributed over the entire area with a thickness of 20 centimeters.
- A sand cushion (10 cm) is created on top and compacted.
- Take a roll of roofing felt and lay it overlapping. After this, the formwork is installed.
- The foundation slab is poured onto roofing felt. The result is a base that will effectively protect against groundwater.
Bitumen insulation is carried out as follows:
- A cushion of drainage and sand is prepared at the bottom of the trench.
- The prepared foundation blocks are carefully treated with heated bitumen.
- The block, ready for installation, is installed on the cushion.
In addition to the bitumen base, you can use special liquid waterproofing for the foundation.
Advice. After laying the drainage, it is better to place a roll of geotextile with one-way permeability at the bottom of the trench. And only then - a layer of sand.
Features of arranging vertical waterproofing
There are slightly more materials for vertical waterproofing than for horizontal ones. Choose the following:
- Bitumen mastic is a viscous liquid mixture that is applied to vertical surfaces and has excellent protective properties. After complete hardening, the coating can be easily removed mechanically.
- Liquid glass is a more durable form of protection.
- Protective varnishes and paints are the simplest method of waterproofing and have a low cost compared to other types of materials.
- Synthetic resin and liquid polymer - creates the most effective waterproofing coating, provided that a drainage system is installed.
- Pasting with roll material.
The choice of method for performing vertical waterproofing is influenced by the material from which the foundation or plinth is made, as well as the available building material for cladding. One of the quickest ways to provide a protective coating for the outer parts of a building is a profiled sheet. Its surface is endowed with small spikes that protect the product from internal ruptures, as a result the fabric is able to withstand significant loads. The resulting condensate easily flows along the surface into the drainage.
Analysis of works
- This issue should be approached responsibly; just asking your neighbor may not be enough. It is advisable to find out from the local land management the nature and composition of the soil, the depth of groundwater and the freezing point of the soil for your region.
- In our case, information about groundwater will be the most relevant. Because it depends on what type of waterproofing will be installed.
- If the water level is more than 1 m below the base of the foundation, then this is a gift of fate for you. In this case, a vertical waterproofing coating is performed, plus a horizontal laying of roofing felt.
- If water passes through the foundation, but does not reach the level of the ground floor, then horizontal insulation is laid in several layers with mandatory coating with mastic. In addition to coating, pasting with roll materials is added to the vertical layer, plus it is recommended to secure it with penetrating insulation.
- And finally, the most difficult option is when the water passes above the floor in the basement or you have to build in a swampy area with heavy rainfall. Then to all of the above is added the need to arrange a drainage system.
Insulation diagram with insulation.
How to properly do vertical waterproofing?
- The first step is to carefully prepare the outer surface of the base or foundation. They inspect for defects, eliminate cracks and potholes.
- Degrease the cleaned surface. If it is not possible to carry out the preparatory work efficiently, then you can glue geotextiles on top in one layer.
- The internal corners of the foundation or plinth are framed with fillets and treated with a polymer composition.
- PVC rondel fasteners are attached to the vertical plane in 1.5 meter increments.
- Waterproofing is taken, canvases are cut to fit the size of the base with an allowance of 10 centimeters.
- The prepared canvas is fixed to the rondels under the influence of a stream of hot air from a construction hair dryer.
- To protect the surface of the waterproofing membrane from mechanical stress, geotextiles are glued onto it. If the source material is studded or profiled waterproofing, then there is no need to glue an additional layer of protection.
Internal waterproofing of the plinth
To effectively protect the lower tier of building elements from the effects of groundwater, you should think about waterproofing the foundation not only from the outside, but also from the inside. High-quality insulation is especially important if it is planned to place a car repair shop and household premises in the basement. At the same time, the waterproofing layer should not only protect building structures well, but also ensure that a decorative layer is applied to it to improve its appearance.
There are 2 types of waterproofing.
This is interesting: how to waterproof a basement from the inside.
Polymer cement fully meets these requirements; it contains a special binder with dispersed filler. According to the instructions, the product is mixed with water and coated with the required surface. No special skills are required to carry out the work.
Actions when performing internal waterproofing:
- Prepare bitumen mastic and carefully cover all cracks and gaps in the corners of the base.
- When building a house, it is very important to treat all concrete elements with penetrating waterproofing. If such treatment could not be done immediately, it must be performed during the operation of the building. Excessive processing will not harm, but will only benefit.
- Next, coat the inner surface of the base with bitumen mastic.
- Plaster and apply an antiseptic on top of the resulting layer.
Insulation of the base from the inside
When it is necessary
The main sign of the need to insulate the basement is the presence of heating in the basement.
To understand whether it is necessary to insulate the basement floor, you need to understand the operating features of this room. First, let's understand some laws of the propagation of thermal energy (find out here how to insulate the basement of a house).
We want to immediately dispel one persistent misconception associated with the opinion that the cold is somehow able to penetrate into the room. To begin with, it should be noted that there is no cold in nature. Cold is the absence of heat, just as darkness is the absence of light, and they cannot penetrate anywhere.
The direction of movement of thermal energy through the wall.
In fact, it is not the cold that penetrates the room, but the heat that leaves the room. And the greater the temperature difference between the internal space and the external one, the more noticeable and intense this process is.
Important! If your basement is not heated, then there is simply nothing to leave it, and to increase the energy efficiency of the house, it is enough to insulate the floor between the first floor and the basement, since heat leaves precisely from the house where the heating system is located.
There is another problem - freezing of the basement walls. In this case, only external insulation makes sense, since the internal location of the thermal insulation will cool the basement masonry even more, because the small amount of heat that the basement receives will no longer penetrate into the basement structure.
If the basement structure is covered with frost, then it should be insulated from the outside.
Important! Many basement owners use them to store food, vegetables, pickles and other perishable goods. In this case, insulation can be harmful, since an increase in temperature in the basement will lead to a decrease in the shelf life of these products.
The only alternative is to use thermal insulation in conjunction with a controlled heating system, then you can control the temperature and avoid heat loss.
Insulating a basement ceiling in the presence of a heated first floor is a dubious task.
Now let's voice another important circumstance - if the basement is heated, and there is another heated room above, then the temperature difference between these objects will be insignificant. Therefore, there is no particular point in insulating the ceiling of the basement.
Insulating the basement floor is also a dubious undertaking, since its depth usually exceeds the depth of soil freezing, that is, the ground under the basement floor does not cool enough to create problems with heat leaks. In addition, due to the difference in density, the coldest air accumulates in the floor area, and losses here are minimal.
What materials are best to use
Polystyrene foam is the most practical and popular insulation material.
So, we will assume that we have a heated basement floor, which cannot be insulated from the outside. How to cover it from the inside so that it is effective, safe and not too troublesome?
Let's look at the possible options:
- Polystyrene foam and polystyrene foam . It is not for nothing that these materials are at the beginning of the list, since they are the most practical in terms of price/quality ratio, and their installation is the simplest and does not cause difficulties even for beginners and amateurs in the construction business;
- Mineral wool . Excellent insulation that does not burn, does not emit harmful chemicals even at very high temperatures, is not afraid of pests and does not deteriorate. The only problem is the hygroscopicity of wool, which requires reliable waterproofing;
- Polyurethane foam . The most effective thermal insulation material available today, which is applied in liquid form to walls, creating a continuous, seamless coating. The popularity of polyurethane foam is low due to the high cost of the material and its installation;
- Bulk insulation . A cheap and therefore widespread option for insulation, however, there is no way to place it indoors.
As you can see, we are left with two acceptable options - mineral wool and expanded polystyrene. Here, when choosing between these materials, you should use a criterion such as wall humidity. If the foundation waterproofing is done poorly or is completely absent, then it is better to use polystyrene foam, as it is not afraid of moisture.
As you can see in the photo, cotton wool insulation is installed under the sheathing.
It is worth installing mineral wool when your walls have normal humidity and are covered with plasterboard, plywood, clapboard or other similar covering, since it is more convenient to lay it under the frame.
Covering internal walls with cotton wool for plaster is not the best option, since even the hardest wool can sag under a certain pressure on the wall. As a result, the interior decoration will be destroyed.
External waterproofing of the plinth
In order for the building to stand reliably for many years, the ground floor must be well protected from groundwater and melt water from the outside. If the house is built on loam, which by its structure does not allow water to pass through well, you need to think about building a drainage system.
The outside waterproofing of the base is as follows:
- Coating - after leveling the surface, several layers of a special waterproofing composition are applied.
- Roll - similar to vertical laying of sheets using PVC rondels.
- Pasting - the leveled surface is primed, coated with adhesive and the insulating sheet is glued with an overlap of 20 centimeters.
- Penetrating - a mixture of cement and quartz is mixed with water, then applied to the work surface. The layer thickness should be up to 4 millimeters.
- Screen - clay sheets are overlapped on the walls of the foundation or plinth. They are fastened with special dowel nails.
The most effective insulation will be obtained if the house is built from scratch. Then you can approach the structure from any side and perform the necessary work. Imagine that the building has already been built. In this case, external waterproofing will be much more difficult.
Advice. When arranging external and internal waterproofing of the basement and foundation, you should never forget about protecting the floor of the basement.
Basic recommendations that will make waterproofing work much easier:
- When excavating, the size of the pit is increased by 1 meter on each side.
- The bottom of the pit is compacted in such a way that the slope is maintained from the center to the edges.
- A layer of clay (10 cm) is placed on the bottom, which is carefully compacted. 15 cm layers of crushed stone and sand are poured on top to create a cushion.
- To drain excess water, a drainage system must be installed. Drainage channels are laid at a depth of up to 0.5 m with a slope away from the building. Geotextiles are laid at the bottom of the channels, and the cavity is filled with fine crushed stone to a thickness of 5 centimeters. A drainage plastic, asbestos-cement or ceramic pipe is placed on the crushed stone. Coarse gravel is poured on top 0.3 meters thick. The pipe is discharged into a drainage collector or well.
- It is better to lay the material for waterproofing in 3 layers, with each layer coated with bitumen mastic.
Penetrating
To prevent the concrete base from collapsing from wet soil, it is better to provide penetrating waterproofing. Water carries with it salts, which, when they enter the concrete structure, begin to gradually destroy it. The strength of the foundation and service life are reduced.
Important. Penetrating waterproofing is special because it can create a protective layer not on the outside of the object being treated, but on the inside, getting into every pore and crack to a depth of 12 cm.
Penetrating waterproofing has its own nuances.
The scope of application of such insulation is structures located in places with high humidity, where ground, waste and sea waters come into contact with the base of the structure: river and sea ports, piers and coastal buildings. Penetrating waterproofing agents are absolutely safe for the human body, so they are widely used in swimming pools, wells, wastewater treatment plants, saunas, underground mines and subways.
The principle of operation of the material is as follows:
- the product is mixed with water;
- the resulting mixture is treated with a concrete structure, abundantly watered;
- the crystal-like structure of the waterproofing fills microcracks and voids inside the concrete.
The structure becomes dense. The film on the surface and the seals inside do not allow water to pass through, but air can freely penetrate through the material, allowing the concrete structure to breathe. Even with strong pressure it is impossible to release the insulation from the internal structure of the concrete base or base of the structure.
The main advantages of penetrating waterproofing:
- Performs protective functions both outside and inside the structure.
- Used for objects where the use of other types of insulation is impossible.
- Long validity period.
- Does not require preliminary drying of the concrete structure.
- Improves the density of the material for which it is used.
- Does not affect the basic characteristics of concrete (frost resistance, vapor permeability).
- Wide range of temperature applications (from -30 to +75 °C ambient and up to +100 °C heated surface).
- A very simple method of application: coat or spray on the surface.
- It has the property of self-healing (when a crack forms, the crystals inside the structure react with water and fill a new space).
Along with the advantages, there are also some disadvantages:
- Waterproofing of a brick base is not used, since this building material does not contain the substances necessary for the chemical reaction to occur.
- Porous foam blocks are not suitable due to the large voids inside the material that the crystals are not able to cover.
- Cleaning the concrete surface to be treated must be carried out with special care. It should be free from stains, mold, dirt and unevenness.
- High cost of dry mixtures of penetrating waterproofing.
Roll
Based on the type of material used, this type of waterproofing is divided into:
- Bitumen with a built-up or self-adhesive base. Used for large areas: roofs, floors, plinths and foundations. It is the built-up roll waterproofing that has become widespread in construction. Using a gas burner, heat the side on which the material will be adjacent to the working surface and press down with force. Self-adhesive also takes its rightful place among insulating coatings.
- Polymer based on polyethylene. Covers roof structures well.
Roll waterproofing is successfully used on planes of any slope, both on the roof and for the plinth or foundation of a building. In this case, the surface itself may be uneven, the main thing is that there are no sharp protruding defects on it. After installation, the material must be covered with finishing elements. This will allow the waterproofing to avoid external adverse effects and extend its service life.
Manual waterproofing has its pros and cons
To apply roll insulation to a plinth or foundation, two methods are used:
- Horizontal. It is used when soil moisture is low, there is no groundwater on the plot, or there is no desire to build a basement under the house. An insulating layer is applied to the surface of the foundation to block the access of moisture to the walls of the building.
- Vertical. If the project includes a house-building with a basement, then vertical roll waterproofing is required to reliably protect the foundation and plinth from the destructive effects of groundwater. The underground and above-ground parts of the building are insulated, which means that work on installing insulation should be carried out before the foundation pit of the house is completely filled up.
Many people wonder whether waterproofing is needed between the foundation and the basement? It is necessary, and not only between them.
Advice. If the basement goes completely underground, you need to perform two types of waterproofing at once. First, vertical - all underground parts of the building are isolated, then a horizontal method is used, when 2 protections are applied. The first layer is placed between the ground and the basement floor, and the second layer is placed on the upper part of the basement, cutting off the first floor of the building.
In order for waterproofing to reliably protect the basement and foundation of the house for many years, before installation, carefully clean the surface to be treated from dust and dirt, remove build-up on the structure, and fill up voids in the building blocks. Rolls should be cut in advance into strips, the width of which should be slightly larger than the width of the working surface. Next, the strips are overlapped on top of each other by about 15 cm, which will prevent moisture from penetrating the building element. At the end of installation, all seams are thoroughly heated with a gas burner for better adhesion of the waterproofing sheets.
Coating
Presented in the form of liquid products of different viscosities. After application, the mixture hardens and forms a dense, hermetically sealed protection against water. Coating materials can be used to treat any surface, so their scope of application is quite wide.
Domestic industrial products supplied to the market undergo careful control and are reliable and of high quality. The main area in which it is most used is construction. This is waterproofing of basements, roofs, free-standing basements and cellars. Bitumen coating mixtures are also used for treating metal structures, such as gas pipelines and water pipes.
There are several advantages of this type of insulation:
- Versatility. It can be applied to any surface made of different materials: brick and stone masonry, concrete base and metal sheets.
- Does not require thorough surface preparation, you only need to wipe off dirt and seal large cracks and gaps.
- Has a high degree of protection. Covers the surface and penetrates into the material, forming a strong protective layer. To obtain a more effective layer, it is recommended to apply the waterproofing agent in several layers.
- Very easy to use.
- It is publicly available, has high quality and relatively low cost.
- During sudden changes in outside air temperature, the drug does not change its characteristics and remains plastic
Significant disadvantages of the material:
- Insulation performs its task efficiently in places where there are no cases of vibrations and all kinds of stress on the structure.
- They should not be used on wet surfaces.
- Over time, the insulating layer is destroyed by bacteria.
This material has a number of disadvantages
. Some tips:
- The layer is applied continuously and evenly. The integrity of the protection depends on this.
- Before coating, it is better to seal all cracks with sealant or reinforcing tape.
- The next layer cannot be applied until the previous one has dried.
- Before purchasing the product, you should carefully study the instructions for use.
The main purpose of insulation
Insulated base. Click on photo to enlarge.
The basement floor is a special floor, the floor of which is below the ground level, approximately half the height of the room. And now it is necessary to isolate this area of the house from damage directly related to weather conditions or groundwater.
For insulation, you can choose artificial stone, tiles and other materials.
The following elements are required for thermal insulation: extruded polystyrene foam, reinforcing mesh, wall structures, foam-type fasteners, and plastic dowels. For exterior decoration, we choose, for example, a material such as stone.
The question immediately arises: will this entire structure withstand external and internal loads?
Answer:
This design can cope with all the necessary loads and guarantees effective heat retention inside the house, but there are several points that should be taken into account when assembling such a structure.
The foam substance that is included in the composition must be replaced with a more durable material. As a foam for installation, you can use a foam-based solution that has adhesive properties.
It will be more practical and reliable in terms of thermal insulation of the basement.
It would also be desirable to thermally insulate the blind area. Since the ground floor will already be well heated from the inside, it is worth taking care that the soil around the house freezes as little as possible.
In this case, the entire thermal insulation system will work more efficiently and utility costs will decrease.
