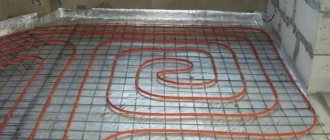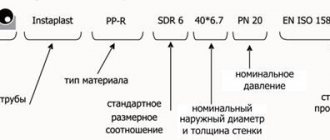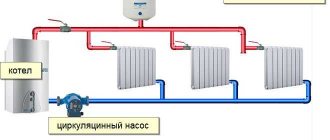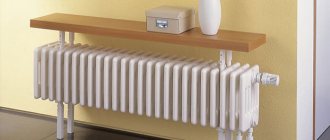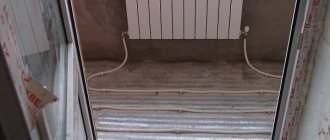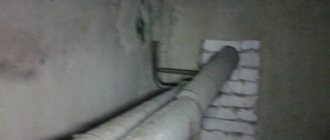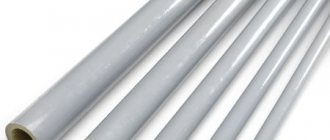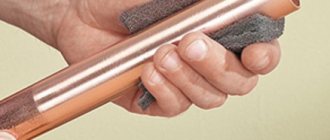X
Many people are interested in whether it is possible, without experience, to install radiators and lay out heating pipes with their own hands. I’ll answer – it’s possible! The process itself does not have any technological difficulties, and if you know how to tinker at least a little, then installing heating will certainly pay off.
Those who have already encountered the replacement of heating systems know that this procedure is quite expensive. Moreover, the price is higher precisely for the actual work of installing pipes and radiators, rather than for the material.
If you want to make your apartment warmer, then simply installing new pipes and radiators will not get you off. It is necessary to take measures for insulation: replace windows if they are old and wooden, insulate the floor. These measures will make it possible to save not only heat, but your money.
Helpful information:
- How to install pipes in the bathroom and toilet?
- Soundproofing the ceiling in an apartment
- Bimetallic heating radiators: which ones are better to choose?
- Choosing the right paint for concrete
- Choosing a thermostat for heated floors
- Sewer cleaning: clearing clogged pipes
When insulating, you may have to change both the subfloor and its covering, for example, laminate. A major overhaul will allow you, when installing heating radiators and pipes, to hide communications under the floor. As a result, you will spontaneously end up with hidden wiring.
Hidden pipe routing and floor insulation
If we take aesthetics into account, then the heating pipes hidden in the floor are very useful. Please remember that you must have access to the installation connections at any time. What if there is a breakthrough somewhere.
This is why the floor must be done carefully. In cases where there is absolutely no need to insulate the floor, and the rough covering itself is laid on the joists, then heating pipes can be routed between the joists. Access to the pipes must be precisely at the points of their connections, which may subsequently, if installed poorly, leak.
If you need to insulate the floor and would like to hide the heating pipes, then the best option would be an additional foam concrete screed. To do this you need to take some actions:
- We lay all heating pipes carefully.
- We fill the floor with additional foam concrete screed. Where the pipe connections go, we make a small inspection well. We wait until the screed has completely hardened.
- Once the screed has hardened, you can lay a subfloor of plywood, in which holes are cut at the places where the heating installation connections are made.
- We lay a finishing flooring on top, for example, marmoleum, in which it is also necessary to cut out hatches so that there is access to the heating installation connections.
If you are hospitable and often have company over in the evenings, then it is advisable to lay the subfloor from tongue-and-groove plywood. It will be much stronger, but at the same time a little more expensive than ordinary plywood sheets.
How to choose heating pipes
This question is quite important, since not only the durability of your heating system, but also thermal conductivity will depend on the material, if you do not take into account the complexity of the work and the price of materials.
Perlite: what is it and insulation characteristics
Steel
This is actually a perpetual heating system and it’s almost impossible to say anything bad about steel pipes. At the same time, steel pipes will be the cheapest among other types. But there are two buts that cannot be ignored.
- It will be difficult to work with steel and a welding machine is needed for this. Therefore, to be independent, you must have welding skills. If you do not have such skills, then it is better to hire a specialist, since a professional welder will lay a seam that will be forever sealed and you will sleep peacefully.
- If you are going to install heating radiators made of aluminum, then be sure to insert polypropylene inserts between the radiators and pipes. Otherwise, the installation joints between aluminum and steel will give the effect of a galvanic couple and electrocorrosion will begin.
Polypropylene
The advantage of polypropylene pipes is that they do not transfer heat into the ceilings, have good sound insulation properties, and are easy to install. This is the main competitor to steel pipes in heating systems. If all the pipes in an apartment building are replaced with propylene, the heat leakage will become several times less, which will naturally affect the amount of heating payments.
Polypropylene is quite convenient to work with. Soldering a water supply system occurs quickly, which cannot be said, for example, about metal-plastic pipes. And these pipes themselves have now become fashionable. Many people replace metal water pipes with polypropylene ones, as this significantly reduces the cost of replacement work, and the cost of the pipes themselves is not high. In addition, with the help of propylene pipes you can lay the wiring the way you want.
Metal-plastic
Heating pipes made of metal-plastic will be slightly more expensive than polypropylene pipes. When installing heating, you will also need additional equipment: a flaring press, a pipe cutter, a pipe bender. With all the positive qualities, there are also disadvantages. Often gaskets in connectors leak. The pipes themselves do not like direct sunlight. Metal-plastic pipes do not withstand impacts.
Choosing a thermostat for heated floors
The only advantage is that it is much more profitable to make heating in an apartment from metal-plastic pipes. If you rent equipment, the price will be much cheaper than buying various fittings. Since metal-plastic pipes can be bent, the pipe footage is shortened accordingly. The pipes themselves are quite thin and easy to hide under the floor.
Copper pipes
So that sellers of copper pipes do not talk about copper, about its qualities, let them keep the copper pipes for themselves. I'm not saying that copper pipe heating is bad. It's all about soldering the pipes here. The pipes are soldered together using tin. Tin itself is not hard enough and enters into a chemical reaction with oxygen, which will gradually destroy the solder.
Every radio amateur knows that over time, old solders on parts are destroyed and need to be soldered again. This is exactly how tin is destroyed when soldering copper pipes. If you take copper for water supply, then this is still a controversial issue, but you won’t be able to bring heat in a bucket from a water heater in winter if a leak forms in the installation connection.
As a result, we can summarize the choice of heating pipes. You can safely install heating in apartments, namely pipes made of metal-plastic. If this is a private house, then the best option would be polypropylene or steel.
Video description
This video will show you how to make a collector for a heated floor with your own hands:
A collector heating system, also known as a radiant heating system, consists of the following elements:
- collector;
- pump;
- heating devices;
- safety devices;
- expansion tank;
- pipeline;
In turn, the collector assembly is mounted in two parts:
- Input - it is connected to the heating unit, receiving the coolant at the required temperature, and distributes it along the circuits of the system.
- Output - return circuits are connected to it, which release the cooled coolant, which is redirected to the boiler for the next heating.
The main difference and advantage of this installation method is the ability to independently connect heating devices to the system. This allows you to simplify repair work and more accurately regulate the temperature in the room. The disadvantage is the high costs of communication and installation.
Leningradka system
Another interesting solution is the Leningrad heating system. The Leningradka heating system in a private house allows you to level out heat loss by the coolant when moving away from the boiler.
This is the main problem of classical type heating systems - achieving the same temperature along the entire length of the line. To solve this problem, it is necessary to increase the number of heating devices as they move away from the heat source.
Radiator installed according to the “Leningradka” scheme Source plusteplo.ru
Radiators for heating
There are no problems with the radiators. The only thing I would point out is that when you buy radiators and want to hide the heating pipes in the floor, make sure that the supply and return connectors are located at the bottom.
All connection points in radiators must be sealed during installation. This is done using ordinary flax tow. Until now, no technological tricks can replace it.
How to draw up technical specifications for heating systems in 5 minutes
The quality of the designer’s work depends on the accuracy of the information in the technical specifications. To avoid unnecessary delays in design, rework of documents and refusals of approvals, we recommend that our specialists prepare technical specifications. We will help you accurately indicate the initial characteristics of the object, requirements for types of work and the composition of finished documents, installation features and specifics of heating equipment. You can find an example of technical specifications for designing a heating system on our website.
Insulating mats
Whether you decide to replace radiators or not, you still need to think about how to cut off the flow of heat that goes out. For this, there are special aluminum insulating mats that are installed on the wall behind the heating radiator. If we take a block Khrushchev building, then with installed mats, the heat transfer from the battery increases by 20 percent.
The insulating mat is easy to install. It is necessary to cut holes in the insulation for the hooks on which the radiators hang. Apply silicone or mounting adhesive to the wall itself. Next, we take the insulating screens, put them on hooks and press them against the wall, gradually smoothing them out. You should not use insulating mats made of mineral wool. The glass contained in the product may harm your health. Thermal insulation mats must be made of natural or organic fibers.
Plastic or wooden windows: which is better?
If you want to give an aesthetic appearance to old radiators, then special radiator screens are needed. Many people make them themselves, many buy them. Remember that not every screen will be good, as thermal conductivity should also be taken into account when installing them.
Calculation of heating power. Selecting the boiler power
To find out the exact heating power, you need a heat loss calculation. The calculation is individual and in fact there are no adequate simplified formulas.
Some
In practice, this approach leads to large overpayments. A person saves 10,000 rubles on the calculation, but overpays 200,000 for radiators and a boiler of greater power than required. If you are confident in your builders, then you can not order a full heating project, but order only a thermal engineering calculation. The cost of calculation is 7-12 thousand rubles.
Based on the results of the thermal engineering calculation, you will find out the necessary required heating power in each room. Builders will select radiators for this power.
In the calculation, we take into account the individual indicators of your building: materials and size of walls, windows, insulation thickness and even the direction of the cardinal points. For basement and ground floors, we perform calculations “by zone”, taking into account the depth of the building.
To find out the preliminary power of the boiler, you can use a simple formula:
In private houses with ordinary windows: Q = (Shouse x 65) + (Sfloor heating zones x 88)
In private houses with stained glass glazing: Q = (Shouse x 88) + (Sfloor heating zones x 88)
The area of the heated floor is usually 40% of the room area. You can multiply the area of the room where a warm water floor is required by 0.4 and find out the area of the zone.
For example, a house of 300 m2. We install heated floors in wet rooms: 6 m2, 12 m2 and in the living room 45 m2.
Area of zones for heated floors: (6+12+45)x0.4 = 25.2 m2
We calculate the boiler power: (300x65)+(25.2 x 88) = 19,500 + 2,217 = 221,717 W = 21.7 kW.
Total : to heat a 300 m2 house with heated floors, we need 21.7 kW.
In the calculation, we specifically do not take into account the boiler for heating hot water. An indirect heating boiler has priority over radiators and heated floors. When the water in the boiler starts heating, all other consumers are switched off for a while. The boiler will never heat the boiler and radiators at the same time, so we do not count the boiler in the total boiler output.
When selecting a boiler, you do not need to take into account the boiler, but you must take into account additional consumers:
- warm walls for hammam - 4 kW;
- heating water for supply ventilation - from 10 to 20 kW;
- pool water heating – from 15 kW;
- anti-icing of balconies and outdoor areas - 180 W/m2.
Additional consumers will not work simultaneously, so when selecting a boiler, we introduce a simultaneous operation coefficient of 0.65-0.7. Thus, we take into account that no more than 65% of consumers can work at the same time.
Heating wiring diagram in the apartment
Relocating heating radiators is a complex process, not in terms of installation, but in obtaining special permission for this and approval of technical documentation. Therefore, we will consider a heating scheme when the radiators remain in their same places.
To put it simply, the entire system remains in its same place, only you can change the distribution of the pipes a little by hiding them under the floor. If you approach this issue professionally, then it is necessary to install two ball valves before and after each battery. If suddenly your radiator leaks, then with the help of these taps you can shut off the water supply to the leaking radiator, thereby the rest of the system remains fully operational.
If you chose steel pipes and the radiators themselves are made of aluminum, then be sure to make propylene inserts, as shown in the picture. This will give a chance to avoid corrosion of the two metals.
Stages of designing a heating system for a new building
When developing a section on heating systems, it is necessary to take into account the architectural, space-planning solutions of the building. Also, to determine the characteristics of building materials, the diameter of pipelines and other indicators of the system, it is necessary to study the technical conditions for connecting the facility. They are issued by the resource supplying organization when it determines the permissible load of a new building.
When designing the “Heating System” subsection, you need to indicate:
- information on meteorological and climatic conditions, estimated outdoor temperatures;
- data on heat supply sources, coolant parameters;
- justification and detailed description of decisions on laying heating communications, pipe diameters, thermal insulation measures, other data;
- a set of measures to protect heating systems from the effects of soil and groundwater;
- data on the heat load on the designed heating system;
- description of the locations of networks, equipment, coolant metering devices;
- justification for automation and control of the heating system (if available);
- description of measures to ensure energy efficiency, reliability of system operation in emergency conditions;
- other information, depending on the type and purpose of the object.
The subsection includes diagrams and a heating plan for the building, and other graphic materials. After completing the document, the project will be sent for examination and obtaining a construction permit.
]Smart Way[/anchor] specialists will carry out design work for an object of any complexity. Our staff employs only experienced professionals who have completed many projects on buildings and heating systems. Contact us, we will help with the preparation of documentation and provide support at all stages of approvals.
Heating system design is carried out using professional software

