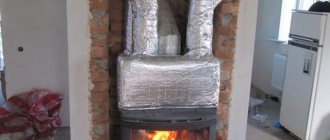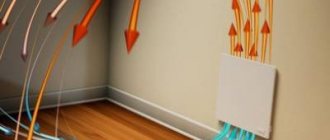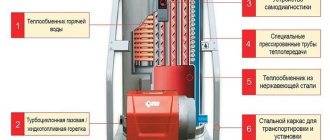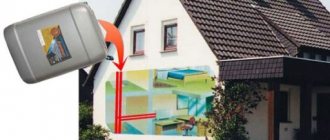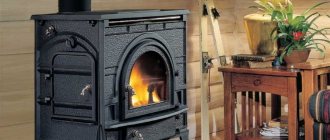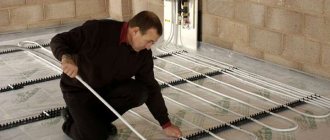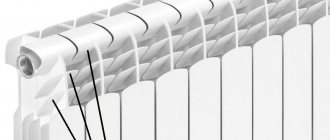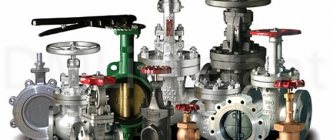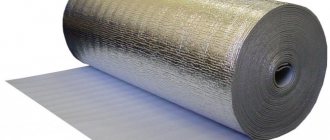Installation features
The design of a fireplace on the second floor of a house or country house requires special consideration. The fact is that you first need to make a solid foundation, but not every interfloor ceiling is designed for the installation of heavy structures, so it’s worth thinking about how to strengthen it.
The second problem is the chimney. It ensures the removal of combustion products outside the house and draft to maintain pressure. The minimum length of the chimney is 4.5-4.6 m. The floor of the second floor is located quite close to the ridge of the roof, which makes it difficult to ensure the required size. According to the rules, the outlet pipe should be located as close as possible to the ridge. The most important requirement is fire safety. The fireplace can even be installed on a wooden floor, but appropriate measures are taken for this. In the fireplace area, it is necessary to remove part of the casing and install a fire-resistant base.
When choosing a project, you should also take into account the design features of the house. Wooden walls shrink over time. The fireplace is made of brick, i.e. not subject to shrinkage. To combine such different materials, a compensation gap is required between the ceiling and the upper boundary of the structure. Special conditions must be taken into account when constructing a fireplace on the second floor in a bathhouse. It is best to place the fireplace directly above the sauna stove.
Fireplace in a wooden house
A fireplace also differs from a stove in that it has an open firebox and is considered a more fire hazardous design. In fact, compliance with fire safety measures reduces this threat to an ordinary household one. Much more restrictions in its arrangement are caused by the weight of the structure.
Even the smallest brick fireplace weighs at least 300–400 kg. The structure requires its own foundation, which is not connected with the foundation of the building, since their load is different. The hearth is planned in advance, the foundation for it is laid along with the foundation of the house.
In cases where the foundation of a country house is monolithic, it is possible to build a fireplace in a finished wooden building. Although, of course, such work will be much more difficult, since you will have to remove part of the finish yourself in order to lay fire-resistant insulation. The use of a ready-made fireplace insert makes the situation much easier: the base for it consists of 3 zero rows, and brick laying around the firebox is done in the simplest way.
Fireplace on the second floor
If the fireplace is supposed to be installed on the second floor, much more difficulties arise. Several situations are considered.
- If the floors between the floors are wooden, and the hearth is supposed to be brick, then nothing will come of this idea: the wooden beams simply cannot withstand such weight.
In some cases, the following solution is proposed: instead of timber, channels or pipes with a diameter of 150 mm are installed and further reinforced. On the second floor, in this area, a metal sheet 5–8 mm thick is laid on the floor: this way the load will be distributed more evenly. It is difficult to call the method universal, since here the load will fall on the wooden wall. Whether the wall of a country house can withstand such weight is determined in each specific case.
- If the floors are reinforced concrete, then a brick fireplace can be erected on the second floor, although with some precautions: a chimney is preferable to a steel one - it is lighter, the fireplace must rest on a load-bearing wall, and so on.
- In a house with wooden floors, it is entirely possible to install a steel fireplace with a closed firebox. This is a lightweight device and will not put a heavy load on it.
Whether it is possible to install a fireplace insert with brick lining is also decided individually. If the beam floor is designed for heavy loads, which is not uncommon in country houses, then the construction is possible, although it is first recommended to strengthen the ceiling with a channel. If not, there is no point in experimenting.
- Even with wooden floors, you can install a fireplace on the second floor if the base for it is the arch of the fireplace on the first floor. Options with a closed firebox are preferable, as their efficiency is much higher. In this case, both devices are equipped with their own chimneys.
It is very difficult to independently calculate and build such a complex structure. This requires both special education and considerable skill. The complexity of the work can be appreciated by watching a video about the construction of fireplaces on the second floor.
- Rules for placing a fireplace in the house: photo ideas
- Choosing a ceiling infrared heater for a summer residence
- Choosing a portal for a wooden fireplace
- Homemade stove for heating a greenhouse
Types of fireplaces
Fireplaces of various types can be installed in a living room. The table shows the main options.
Table 1
Types of fireplaces for residential buildings
| № | Name | Peculiarities | |
| Design | Advantages | ||
| 1 | Classic fireplace with open hearth | Brick construction with open firebox, chimney, external cladding and solid foundation. Often a metal frame is mounted. | Can be used to heat the room and provide comfort. Has an attractive appearance. The structure weighs a lot and requires a strong foundation. A full calculation of the strength and structure of the chimney is required. An open firebox increases fire safety requirements |
| 2 | Light version | A firebox is used in the form of a metal chamber with an outlet (chimney). Only a brick facing box is erected at the installation site. | The weight of such a structure starts from 150 kg, which reduces the requirements for the foundation. Installation is greatly simplified and accelerated. Increased fire safety requirements remain. |
| 3 ____ 4 | Cassette fireplace _______________ Closed stove-fireplace | The basis of the design is a finished steel or cast iron firebox, covered with fire-resistant glass. It is equipped with a standard chimney. The firebox is finished on top with decorative bricks or tiles. ______________ The firebox can be brick or metal, but is closed with a door. Heating is provided by installing coolant circuits and air duct routing | The lockable firebox makes it possible to leave the fireplace unattended. Installation is simple and quick. ________________________________________ The main purpose of the design is to heat the room. Installation is complicated, but fire safety is increased. |
Recently, decorative fireplaces have become popular. They are not intended for heating, but only imitate a hearth. The finished design fits harmoniously into any interior. Electric fireplaces are widespread. Do-it-yourself decorative structures are made from plasterboard and covered with tiles, tiles, and carved decorations.
Fireplaces and home heating circuit
Modern fireplaces are notable for the fact that they can be installed directly into the circuit of an existing heating system at home, if the fireplace is equipped with a water jacket. There are options with air ducts. In this case, heat from the heating element is transferred to the room without the participation of an intermediary, that is, a coolant, but through an air duct system. The latter are mounted to special holes in the fireplace masonry. However, in practice it is the water heating circuit that has proven its effectiveness.
How to make heating from a fireplace correctly? Everyone asks this question. Experts answer the following: only an open-type heating system can come from the fireplace, that is, one that has an open expansion tank in case the coolant in the system overheats and prevents water hammer. If the fireplace is connected to a closed type system, then the presence of a cooling circuit is required.
Connection diagram for a fireplace with a water jacket to an open heating system.
Open system and fireplace. How to connect a fireplace to an open heating system? In this case, the fireplace piping passes through a built-in coil and heat exchanger. The latter are located directly in the upper part of the firebox, in the walls of the fireplace. The heating system is equipped with an expansion tank and, if desired, a circulation pump. The pipes go throughout the house to the radiators. In such a system, the main heating element is the fireplace. There is no parallel connection to the boiler here. Also, this wiring is not intended for preparing hot water.
Closed heating system and fireplace. This type of piping does not require an expansion tank. To protect the system from water hammer, in the event of uncontrolled heating of the coolant from the fireplace to a critical temperature, either an intermediate heat exchanger is used or a cooling circuit is organized. In the first case, the coolant in the heating system does not come into direct contact with the water jacket of the fireplace. In the second, cold water can be mixed into the heating circuit coolant.
The advantages of such a piping are that fireplaces are used here to heat several rooms, to prepare hot water (through an indirect heating boiler), and it is also possible to piping together with a heating boiler. It will work if the temperature of the coolant from the fireplace drops to the minimum, lower limit.
Preparing the base
When planning the installation of a fireplace on the second floor, first of all, the weight of the structure is calculated and the ability of the interfloor ceiling to withstand additional load is determined. It is generally accepted that when a fireplace weighs more than 700 kg, a capital foundation of increased strength is required. Weighing less than 250 kg, even wooden beams can withstand the load, so the base for the fireplace performs a protective function. In other options, the necessary strengthening of the floor is provided.
When building a fairly heavy fireplace on the top floor, it is necessary to build a columnar foundation. To do this, you can use a wooden beam measuring 20x20 cm. Such a pole is designed for a load of approximately 300-320 kg. To evenly distribute the mass of the structure, the supports are connected from above by a frame (grillage).
Metal pillars made of a steel pipe with a diameter of at least 10 cm or a profile of 15x15 cm look more convincing. One of the most reliable structures is made of channel bars. Depending on the massiveness of the fireplace, 2 or 4 supports are mounted. The grillage can be welded from a steel corner measuring 10x10 cm. When installing, it is important to securely connect the supports to the main foundation of the house.
The basis of the structure on the 2nd floor can be a large stove or fireplace on the first floor. In this case, the lower structure becomes a reliable foundation, and fire safety measures have already been taken when removing the chimney. Another option is to use a supporting frame under the stairs. Here the supports are sufficiently strengthened, and they can be loaded additionally.
A strong foundation can be built in the form of brick walls or columns erected between the foundation of the house and the ceiling. This is the most expensive option, but it is quite justified if the new isolated space that has appeared on the ground floor is usefully used, for example, as a closet or storage room.
Chimney installation
The chimney plays an important role in the reliable and safe operation of the fireplace. When installing it on the second floor, a problem may arise with the length of the channel, which impairs traction. The photo shows a diagram and standards for installing a chimney on the roof of a house. Compliance with the standards limits the possibility of simply increasing the length of the channel due to the height of the roof outlet.
Reliable draft is ensured when the chimney length is at least 450 cm from the ash pan to the edge of the pipe. If it cannot be ensured by increasing the height, then safety is increased by additional measures. The main methods are to install a deflector at the outlet and place spark arrestors inside the channel.
How to install a fireplace
After choosing a project and strengthening the interfloor ceiling, you can begin work on the construction of a fireplace on the second floor. All wooden floor beams are impregnated with a non-flammable composition. To protect the wooden parts and redistribute the load, a metal sheet with a thickness of at least 7-8 mm is installed and securely fastened to the load-bearing elements.
The masonry of a brick fireplace is no different from the masonry on the first floor. It is necessary to use only high-quality bricks, and in the area of the firebox - increased heat resistance. The internal lining of the combustion chamber is provided with refractory fireclay bricks.
When installing a fireplace, the following requirements must be met:
- The distance to the wooden wall is at least 100 cm. If this cannot be ensured, then an intermediate protective wall made of brick is erected or metal and asbestos sheets are installed.
- The distance to a concrete or brick wall is at least 70 cm.
- The floor in front of the fireplace must have a fireproof coating. You can use metal, porcelain stoneware, marble, ceramic tiles.
Particular attention is paid to the chimney. The gases generated during combustion have a high temperature, so the passages in the roof must be reliably protected. The chimneys themselves are equipped with dampers to regulate draft.
Self-installation
It should be immediately noted that all the work involved in organizing the construction of a fireplace with an air duct with your own hands is quite labor-intensive. In addition, the process is divided into stages, each of which has its own theoretical justification.
However, this does not mean that it is impossible to independently arrange such a fireplace. If you have ready-made projects and the necessary drawings, you can complete the entire installation efficiently and without significant errors, even with minimal experience in the furnace business.
Many professionals willingly share their experiences. It is recommended to use proven ideas from experienced craftsmen. A ready-made installation diagram for a corner air-heating fireplace will help the novice master at every stage, starting with laying the body itself.
Brick fireplace diagram
Choosing a location for the fireplace
The first preparatory stage is accompanied by the choice of installation location for the future fireplace. Despite the fact that there are many design options, in this case you will have to be guided solely by the practicality of the solution.
For high-quality heating of a house with a fireplace, it is necessary not only to provide the rooms with an air duct system, but also to optimize the length of the ducts. The shorter the length, the better the circulation will be. Therefore, the fireplace must be installed in a corner to utilize the maximum number of rooms.
In large houses it will not be possible to warm up all the rooms, and you will have to put up with this. But in standard layouts you can always find a room that borders on the maximum number of other rooms.
Convenient corner location
Construction of the foundation
In terms of weight, a fireplace with convection heating is practically no different from a classic fireplace. The foundation construction stage will also be similar. A pit is dug so that its depth is 60-70 cm. Depending on the chosen project, fireplaces can have a podium or a rectangular body, like English styles. This will affect the area of the foundation. Its boundaries should be several centimeters larger than the dimensions of the fireplace.
To fill the foundation you will need sand and crushed stone. But sometimes the pit is filled with concrete blocks. All this creates a reliable support for the fireplace. As a solution, you should use a masonry composition in a 1:4 ratio of cement and sand. The height of the foundation must correspond to the level of the floor covering. All other construction work must be suspended for the mortar to completely harden.
Wall masonry
Having made a layer of roofing felt on the foundation, you can begin laying the fireplace itself. To take into account the presence of all components and heater channels through which air will pass, the masonry should be carried out in separate rows according to a strictly defined pattern. This principle does not depend on work experience. Even professionals carry out similar actions with the difference that they remember many schemes by heart.
Direct construction of the fireplace
Some fireplace options include a brick firebox. But there are popular models in which a metal firebox in the form of a cassette is built into a brick portal. Measurements show that options with metal fireboxes have slightly higher efficiency than those with brick ones. However, the difference is so insignificant that everyone chooses the appropriate execution based on their own ability to pay.
Air duct installation
In the place where the air ducts pass through the walls of the room, the air temperature is not as high as in the firebox. But it is still necessary to provide for safety conditions. The contact points between the air duct and the finishing materials of the walls are insulated with mineral wool.
The main line itself is made of brick when building a house or from a flexible metal pipe. The master’s task is to thermally insulate this line so that the air retains energy for as long as possible during transportation. You can hide the air duct using a plasterboard box. To do this, a frame is made of a metal profile and sheathed with sheets of heat-resistant plasterboard. In some cases, air ducts are made inside the wall.
A well-installed heating system allows you to effectively heat the entire house using a fireplace, thus combining decorative qualities and technical capabilities.
Fireplace projects
The fireplace on the second floor is built according to a project that can be chosen from standard options or developed individually. It is important to take into account the load-bearing capacity of the support, the size of the room and the design style. The structure can be installed in a corner, along a wall or in the middle of a room. The project is selected accordingly.
For small rooms, a corner option is suitable, as well as a lightweight fireplace. If the wall is of significant size, then a classic design with an arrangement along the wall will do. In large rooms on the second floor, the fireplace can be placed in the center. In this case, the approach will be free, or the fireplace will be surrounded by a fenced area.
You can build any fireplace on the second floor of the house, but to do this you need to take into account the design and installation features. With a large mass of the structure, strengthening of the interfloor ceiling is required. Construction is not much different from installing a fireplace on the first floor. It is important to correctly calculate and install the chimney and follow all fire safety rules.
What do you think about it?
Leave a comment, your opinion is important to us
