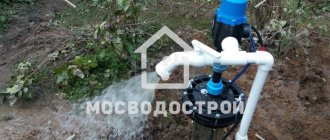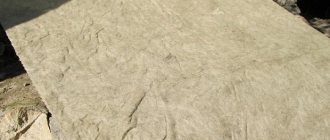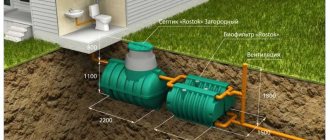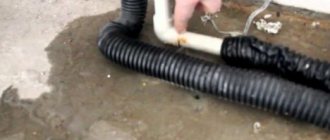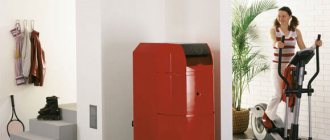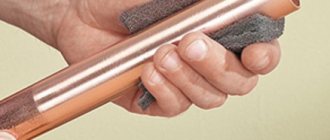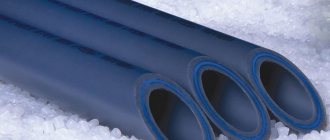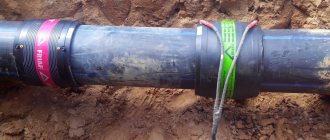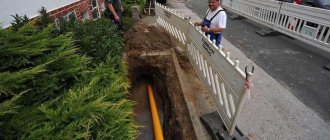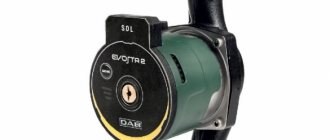How to develop a wiring diagram?
A professionally developed plan for transforming a bathroom is a key point in creating comfort and coziness in the home, in principle, so that in the end you get a single system, which means that all its elements must be “linked” together in such a way that the operation of each of them separately is maximized functional and efficient.
As for the bathroom, the right system in the bathroom, even with minimal overall dimensions, will turn it into a corner of comfort and relaxation. To begin with, a clear layout of all plumbing products to which this or that pipeline will be connected is developed. Here it should be noted that if the toilet is a separate room, then the pipework in the toilet should be carried out in conjunction with the bathroom.
The success of wiring is ensured by a correctly executed circuit
Before you get acquainted with all the nuances of proper installation, we suggest looking at a clear example of a job well done.
Video: how to properly install pipes in the bathroom and toilet
Types of piping in the bathroom
There are 2 options for piping in an apartment: a series wiring that is easier to install and a more complex manifold wiring. Each of them has its pros and cons
Collector
In this case, all plumbing fixtures are connected to cold and warm water risers in parallel through devices called collectors. That is, each device in the house has its own individual main line, through which it communicates with the riser.
The collector device is equipped with ball-type shut-off valves. Each such tap is responsible for the water supply to one device in the room. In the event of a problem, you can close the tap that is responsible for the broken device, and all other devices will work as expected. You can see what the manifold with taps looks like in the photo below. This device fits completely into a special cabinet.
The advantages here are obvious:
- All appliances receive the same amount of water.
- If one device fails, there is no need to completely shut off the water supply. It is enough to simply close the tap on the collector at the outlet of the line leading to the damaged device.
- There are not many connecting places. Therefore, it is possible to carry out hidden laying of pipelines, because a leak can occur at the collector or at the entrance to the device itself. These places are easily accessible.
Types of piping in the bathroom.
The disadvantage of this method is that it is expensive - you will have to spend more material. Due to the complexity of such wiring, it is better to entrust this matter to a professional plumber.
Sequential
This method involves diverting a pipeline from the riser to the first water consumer, and from it through a tee to the next one, and so on until the farthest. This option is more suitable for apartments where the operation of a small number of devices is envisaged.
Sequential wiring is easy and requires a small amount of building materials. All work can be done with your own hands. A significant drawback is the inability to disconnect one of the devices from the riser in the event of its breakdown. You will have to turn off the entire water supply system by closing the shut-off valve. Another drawback: when all devices are turned on at the same time, the pressure in the system weakens, and as a result, the liquid pressure may not be enough for those devices that are located further than others from the riser.
Choosing the appropriate installation method
After carefully working out the sketch, where all the markings and dimensions are applied and a well-thought-out wiring diagram, you will have to think about how all this will be implemented in practice. In principle, there should not be any particular difficulties with this, since pipes can be separated in one of two ways - open or hidden.
The open method is when the communication pipelines are located outside. It is characterized by simple installation work, but the aesthetic parameters leave much to be desired. Even if all communications will pass as close to the floor surface as possible.
There is no need to talk about aesthetics - it’s definitely ugly
The hidden method means that the pipes are hidden in wall structures. Here everything is in order with visual perception - the highways simply will not be visible. But performing installation in this way is an extremely difficult undertaking. For example, gating will take a lot of effort. It is important to note that gating of walls during hidden wiring cannot be performed in load-bearing walls.
Upon completion of the finishing work, the pipes will not be visible at all
Hidden placement of water pipes requires particularly careful installation, because if a leak appears, it will not be easy to eliminate. For this reason, the best option is a system built using copper or polypropylene pipes - they are completely resistant to corrosion, so they can last longer than metal ones. It is not recommended to construct a hidden water supply system from metal-plastic pipes. During operation, you will need to periodically check and tighten the threaded connections of the fittings, which will not be easy to do on the main line hidden behind the external trim.
We continue to work with the wiring diagram, now we need to decide how the pipes will be physically laid: in series, manifold, with pass-through sockets. The latter is practically not used in everyday life, so we’ll leave it to the professionals. It’s better to take a closer look at the first two methods.
Consistently
The advantages of this option are that everything is extremely simple and clear: the pipeline is laid in stages, connecting one device to another. From an installation point of view, this is an excellent option.
There is only one drawback - during operation, uneven distribution of water pressure if several devices are used simultaneously.
With collector
This method involves installing a tap on each pipe leading to the device. This will ensure that repairs can be made without shutting down the entire system. Manifold wiring is the creation of a separate section of pipeline for each device. Ensures uniform distribution of water across water intake points. For a “beginner plumber,” however, this method may be too much for a “newbie plumber” - it requires a lot of patience and labor. Well, plus everything else, there is an increased consumption of materials.
This wiring is quite difficult to install - think about whether it’s worth taking on it yourself
Whatever option is preferred, in any case the following conditions must be met: the minimum possible number of connecting nodes and bends in the highways, as well as maximum integrity. Overlaps of cold and hot water lines are allowed only in exceptional cases with a complex water supply, and in general, the layout of water supply and drainage pipes should have a finished, laconic appearance.
Methods for installing water pipes
Pipes that are visible in the bathroom can make an unpleasant impression and spoil the external impression. To solve this problem, various technologies are used to mask the water supply.
In cases where camouflage is impossible for some reason, pipes are laid in an open way.
Before choosing one of the methods, you should familiarize yourself with the advantages and disadvantages of each.
Open gasket
Open pipes are mounted along the walls or above the floor, attaching them using special holders. This will not improve the design of the bathroom, but it will provide a number of other advantages. Installation does not require complex work, and the ability to inspect the water supply will help to detect and eliminate leaks in time. The cost of open installation is low.
This installation method also has disadvantages.
Plastic pipes can be damaged. This is one of the reasons why installation is carried out in places where the likelihood of mechanical impact on the pipes is minimized. The installation of protective boxes will help reduce the possibility of damage and improve the design.
These designs in the bathroom are easy to assemble with your own hands from plastic panels or waterproof plasterboard. Also, water supply communications are hidden behind false walls or roller shutters. The choice of camouflage is influenced by the design features of the bathroom and the wishes of the owners.
It is important to provide freely opening hatches in camouflage structures. Without them, it is impossible to inspect/repair/change water supply elements.
Bathrooms constantly maintain high humidity, which contributes to the appearance of rust on steel elements. Even painting metal components and parts does not slow down the corrosion process. If metal products are covered with a box or something else, the moisture concentration around them will increase several times. Therefore, it is not recommended to cover steel pipes.
Dead-end and closed circuit: pros and cons
The sequential and collector-beam circuits discussed above belong to the so-called blind (dead-end) methods of water supply wiring. In them, each water supply branch ends at a discharge point (dead end). This network configuration is good in terms of saving materials and space, but it loses in comfort when it comes to hot water supply. The water in the main will constantly cool down, so before you can take advantage of all the benefits of the hot water supply, you will have to pour several liters of liquid down the drain each time. It would seem that not such a big expense over the year will result in several wasted cubic meters. In addition, delaying the supply of water at the appropriate temperature wastes time and causes discomfort.
A water supply system with constant circulation of hot liquid will save several cubic meters of water per year
A way out of this situation can be found in the installation of closed-type wiring. A characteristic feature of this scheme is the constant circulation of hot water in a circle. Since it has a constant temperature at each point in the main, the consumer will receive hot water as soon as the valve is opened. The obvious advantage of this method is complemented by another advantage - the absence of sudden temperature changes, which is important specifically for hot water supply systems. It has a closed circulation circuit and disadvantages. A more intricate design complicates installation and requires additional costs of materials and equipment. So, when arranging it, you will need almost twice as many pipes, and in addition, you will have to install a separate circulation pump, which will ensure forced movement of liquid through the system.
Which water pipes are better?
It is impossible to say unequivocally which pipes are best for wiring - there is no ideal material, there are more or less suitable ones for given conditions. Let's look at the most popular options, their advantages and disadvantages:
Polypropylene pipes
The option is good for everyone, except for the large thermal expansion - up to 5 cm per 1 meter, which is a lot. If the route is long, it is necessary to install a compensator or use reinforced pipes. Their thermal expansion is several times less, but their prices are higher. For hot water, you definitely need to use reinforced pipes, but whether you use fiberglass or foil is up to you. The routing of cold water pipes can be done with a regular PPR pipe for cold water - here thermal expansion is not so critical.
Polypropylene pipes for water supply distribution are an excellent choice
Another point that is relevant if you are doing the work yourself, or if you are planning to install hidden communications, is the quality of the connections. In principle, there is nothing complicated in soldering polypropylene, but without experience you can “mess up”, as a result, after a while the connection may leak. If you have no experience in welding polypropylene, it is very undesirable to hide joints under finishing. In this case, it is better to choose an open installation method.
The installation of polypropylene pipes in the bathroom and toilet has many positive aspects:
- a correctly made connection turns out monolithic;
- there is no narrowing of pipeline diameters at soldering points;
- high maintainability;
- long service life;
- ease of installation.
In general, it’s not for nothing that this material has been so popular lately.
PVC for water supply
When laying PVC pipes, an adhesive connection is used. There is a special glue that dissolves the top layer of polymer. Both parts to be glued are lubricated with it, pressed against each other and held for some time. As a result, the connection is almost monolithic, strong and reliable.
PVC pipes can bend
There are two types of connections: butt, when two pieces of pipe are joined, and using fittings. It is easier to work with fittings, but the joints are narrowed. With a butt connection there are no narrowings, but it is much more difficult to do it qualitatively.
In principle, all the pros and cons are the same, with the addition of a few disadvantages - it is only suitable for transporting cold media - no more than +40°C, that is, you will have to use other pipes for hot water supply. Scratches and chips reduce the strength of the pipe, therefore a threaded connection is excluded.
Metal-plastic
The water supply system made from metal-plastic pipes is also suitable for hot water supply - it can withstand temperatures up to +105°C. A positive difference from all of the above is its high plasticity - these pipes can be bent with a fairly small radius. This simplifies and reduces the cost of installation (fittings are expensive).
Metal-plastic is not the best choice
The disadvantage of using metal-plastic pipes for water supply is the strong narrowing at the joints - in the fittings. This leads to a significant decrease in pressure in the system. This is precisely what limits their use.
Algorithm for performing installation work
The very first step, regardless of whether it is a hidden or open system, is to install a control valve. Considering the fact that the quality of the supplied water from their central water supply is, to put it mildly, unsatisfactory, a mandatory step is to install a coarse filter. It is installed immediately after the valve. Then a water meter and a fine filter (optional) are installed.
If the pressure of the supplied water in the main exceeds the permissible limits, then a pressure reducer is installed. It is important to note that the gearbox must be equipped with a pressure gauge, through which parameters are set that will be most optimal for the operation of specific plumbing fixtures, usually 3-4 atm.
At the very end, the collectors are installed. In the retail chain they are offered with outputs ranging from 2 to 4. If there is a need, the products can be combined. Ideally, the manifold should be equipped with shut-off valves. When connected in series, a tee is used to transfer to the devices.
Why develop a wiring diagram?
The design of plumbing communications allows not only to correctly calculate the number and type of pipes, clamps and fittings, but also to determine their diameter, which is optimally suitable for certain plumbing devices, taking into account the volume of water they consume.
The development of a plan begins with the creation of an accurate diagram of the room, on which it is necessary to display its dimensions, layout, location of doors, furniture, household appliances and plumbing fixtures on a scale. The placement of all these elements should be given special attention to ensure trouble-free access and ease of use of each of them in the future.
After this, you can proceed to designing the wiring.
In the project, it is necessary to mark the places where the following elements will be placed:
- water meters;
- shut-off and control valves;
- cleaning filters;
- various types of fittings;
- in-house sewer riser;
- pressure reducing and check valves;
- heated towel rail, etc.
What materials should I use?
It is quite difficult to answer this question unequivocally - there are a lot of influencing factors. Let’s just say that the most popular among the consumer audience when creating sewer pipelines and cold water systems are polypropylene and PVC pipes. Where it is intended to transport hot water, it is worth giving preference to metal-plastic. A stainless steel heated towel rail will last longer than a brass one.
Engineering Communication
First of all, you need to determine what specific plumbing fixtures will be installed and what communications will be laid in the bathroom and separately in the toilet (or in a combined bathroom):
- Bath. It needs to be connected to the sewerage system, as well as hot and cold water supply.
- Toilet - cold water is supplied to it and it is connected to the sewerage system.
- Washbasin - connects everything the same as for the bathroom.
- Washing machine. It needs to be connected to cold water and sewerage.
- Boiler. Cold water is supplied to it and a hot riser comes from it.
When you have decided on communications and all the plumbing, you need to decide how many valves there will be to shut off the water:
- main hot water inlet – must be present;
- if there is hot water, then the main one should also be at the outlet;
- There must be a valve on the supply to the washing machine so that in the event of a breakdown, it is possible to dismantle the equipment without turning off the entire water supply; the same applies to the boiler and toilet.
Mistakes when designing water supply systems
Novice plumbers often make a number of mistakes that make the installation of a water supply system more difficult and reduce its reliability. And although mistakes made during the work process are not critical, the danger of leaks is associated with such unpleasant factors as the appearance of mold and destruction of the finish.
So, here are a few of the most common mistakes.
- The hot water supply system is installed using polypropylene pipes without internal reinforcement. If a hidden installation scheme is used, this is not a critical error. In the case where the wiring is visible, such an oversight can lead to a decrease in the aesthetics of the structure - pipes intended for cold water will “behave” when heated.
- The system has insufficient shut-off valves or no check valves. Shut-off valves must be installed at the inlet of each branch and in front of all flow points, and check valves must prevent the flow of heated water from the hot main to the cold one.
- There is no insulation of the hot water supply when it is hidden. Such “savings” lead to a drop in the temperature of the liquid along the way from the riser to the plumbing fixture. In addition, the appearance of condensation on the surface of pipes causes the spread of mold and damage to finishing materials.
- When drawing up a wiring diagram, it is necessary to consider the location of the pipes so that they do not overlap the joints. Subsequently, this will save a lot of time and nerves when leaks occur or the need to carry out preventive work.
- When designing a water supply system, the placement of sewer pipes is not taken into account, which can lead to difficult access during repairs.
In addition, it should be remembered that even the most ideally designed water supply system can cause a lot of trouble if its installation was carried out carelessly or in violation of technology.
You had the opportunity to get acquainted with what mistakes should not be made when installing pipes in the bathroom a little higher. Now we offer you to watch video material where complex collector wiring is done correctly.
Pipeline layout in an apartment of a panel house
Along with the installation of water meters, there is almost always a need to replace all pipelines, which over many years of operation have become clogged with sediment and rusted in many places. This question is relevant, especially in residential premises built during Soviet times.
In many panel houses built in those years, two outlets were welded to the water supply risers - one went to the kitchen, and the second supplied water to the toilet and bathroom. Using the example of one of these typical apartments, we will tell a story about replacing all pipelines.
It was decided to plug two of the four outlets. This was done in order to avoid installing unnecessary water meters. One branch is enough to power the kitchen and plumbing unit.
Tools
The tools used were:
- Bulgarian. Needed to remove old pipes and cut new ones during installation.
- Clusters for thread cutting. As a rule, bends from risers, or surges, as they are also called, are usually made from a pipe with a diameter of 15 mm (½ inch). Accordingly, a die of this diameter was used.
- Gas key.
- Adjustable wrench.
A hammer drill was also used to install pipe fittings and a faucet in the bathroom.
The pipes were installed using fittings and stainless corrugated pipe from Lavita. Pipelines from this manufacturer have long proven themselves to be reliable in operation and easy to install.
Materials
What materials were needed:
- Tangit Unilok sealing thread.
- Heat-resistant silicone sealant, preferably neutral.
- Six meters of stainless steel corrugated pipe with a diameter of 15 mm.
- Pipe fasteners, you need about ten of them.
- Coupling with external thread (V/S 15 * ½) – 2 pieces.
- Coupling with internal thread (V/SF 15 * ½) – 2 pieces.
- Tee (3T 15 * 15 * 15) – 2 pieces.
- Tee (T/S 15 * 1/2 * 15).
- Water socket (elbow with fastening and internal thread) – 2 pieces.
- Plugs with internal thread with a diameter of 15 mm – 2 pieces.
Work process
First, it was necessary to pay a visit to the management company and order a water shutoff. When the pressure in the risers was relieved, we used a grinder to cut off all four pipes as close to the risers as possible.
Threads were cut on the bends using clamps. Plugs with internal threads with a diameter of 15 mm were screwed onto the pipes going to the bathroom. Tangit Unilok thread and sealant were used to seal the threaded connection. Ideally, it would be good to weld them. This is more reliable, but plugs are also good if done correctly.
Ball shut-off valves were screwed onto the drains leading into the kitchen. Then, coarse filters were first installed on the taps, and then meters with check valves. The water distribution pipelines have already been connected to the check valves.
While working, one nuance arose. At first it was planned that the kitchen sink would be installed in the corner of the kitchen. Then it was decided to move the sink to another location. Therefore, it was necessary to disassemble the assembled distribution assemblies, reverse the direction of the pipes and install tees on them in order to divert consumers in the right direction.
After which it was necessary to lay the pipes into the bathroom. Using a building level, we drew a line along which the pipelines will be located. At intervals of approximately 0.6 m along the line, pipe fastenings were installed.
The pipes were then run from the tees through the toilet into the bathroom. On the cold water supply pipe in the toilet there was a tee with a thread and a ball valve installed on it to connect the toilet.
I would also like to focus on the faucet in the bathroom. When dismantling old pipes, a deep niche appeared in the wall.
It was necessary to install the mixer so that later, when laying tiles, the mixer would not protrude, but would not be too recessed into the wall. For this purpose, a block of the required size was used. All this was selected empirically.
It turned out that the block should be recessed into the wall by 20 mm. Its width was within 170 mm with a mixer width of 150 mm. The block was rigidly fixed to the wall. Angles with fasteners and internal threads for the mixer (water outlets) were mounted on it.
An old mixer was used for precise installation of water sockets. The squares assembled with it were screwed with self-tapping screws to the block.
The entire process was controlled using a level.
Tiles were also used to control the distance between the faucet and the wall.
Pipes were connected to the installed angles.
Next, the niche was covered with a piece of gypsum fiber sheet and carefully sealed with polyurethane foam. The void between the gypsum fiber sheet and the wall was also filled with foam and then puttied.
Then all pipe connections were carefully tightened using gas wrenches and adjustable wrenches. As for cutting corrugated stainless steel pipes, it is more convenient to cut it with a pipe cutter, but if you don’t have one, then you can use a hacksaw or a grinder. The main thing is the obligatory removal of burrs after trimming with a file. And it is also necessary to remember that the pipe is cut along the depression, and not along the ridge.
How to connect pipes and fittings? By slightly unscrewing the nut on the fitting, the pipe is inserted into it until it stops and tightened. All threaded connections, as mentioned above, were sealed with Tangit Unilok thread and heat-resistant sealant.
When all pipes and fittings were connected and all consumers were connected, water pressure was applied by slowly opening the shut-off valves. When the valves are opened abruptly, there is a risk of water hammer.
After carefully checking all connections, the work was completed. After installing the pipelines, ceramic tiles were laid in the bathroom.
Almost all the pipes were hidden in boxes made of metal profiles, gypsum fiber sheets and tiles.
Basic methods of pipe laying
During a major overhaul, the piping circuit in the bathroom can be made in an open or closed form.
Open installation
Open laying of wiring
With open installation, all lines are laid in such a way that at any time you can get free access to almost all of its areas for maintenance or repair of leaks. In the open version, steel or copper piping in the bathroom is usually used, since these materials cannot guarantee a reliable connection and are used mainly to create complex circuits. Recently, the installation of metal-plastic pipes in the bathroom has been actively used, since these products are connected by cold pressing or crimp nuts, which also do not guarantee reliability and require regular technical inspection.
However, the installation of plastic or metal pipes in the bathroom does not always suit the owners, since open installation takes up significant space, and these products cost much more than propylene ones.
Closed styling
An example of closed wiring in a bathroom
Hidden piping in the bathroom is the most popular today, since it allows you to significantly save room space by laying pipes in the walls, however, the procedure requires additional time spent on planning and hollowing out grooves in the walls. In the hidden version, polypropylene wiring is used in the bathroom, since the connection of these products is made by hot pressing and is reliable, has a long service life and does not require regular maintenance.
Why are the pipes making noise in the bathroom? Causes and solutions
It is important to remember that the rules for laying pipes in a hidden bathroom prohibit making grooves in the load-bearing walls of the building. It is also not recommended to wall up butt joints; only complete sections of pipes are used for mounting into walls.
Before laying plumbing in the bathroom under the cladding, it is necessary to additionally put a corrugated sleeve on the hot main, since polypropylene tends to expand when heated, and the sleeve will provide the necessary free space.
Selection of pipes for the water supply system
The choice of pipes is one of the most important decisions during repairs; the correctly selected material will protect you from serious problems: leaks, ruptures and flooding.
Steel pipes
Advantages of steel pipes:
- high strength;
- heat resistance;
- stability and resistance to dynamic loads.
Problems with steel pipes are caused by installation technology:
- Welding ensures reliability only if the weld is performed professionally. If the work is done with a defect, then a fistula and rupture may occur in the future.
- Threaded connections are difficult to make and can cause leaks.
Due to the unreliability of joints and bulkiness, such pipes are not installed in wall and floor channels. The rough inner surface becomes overgrown over time, reducing throughput.
New technologies - thin-walled pipes made of high-quality steel: carbon, alloy, stainless. Stainless steel is protected from chemically aggressive environmental influences.
Connection method:
- One-piece sealed press fittings. Fittings in general are parts for connecting and joining pipes. Press fittings are permanent connections obtained by mechanical compression of the inner sealing ring of the fitting. This connection ensures tightness, and the pipes can be installed in the floor/walls.
Copper pipes
Advantages of copper pipes:
- strength and reliability;
- ease of installation and ease of use;
- slow process of rusting and aging, non-corrosion;
- bactericidal properties that slow down the growth of pipes from the inside.
Copper pipe problems:
- Sensitivity to water chemistry. If the water is highly acidic, accelerated oxidation is possible. Therefore, it is important to treat water - filtration, softening, etc.
- Adverse interaction with other metals, which may cause corrosion. Therefore, it is necessary to separate pipes made of different metals with electrical insulating material.
Connection methods:
- Soldering using soft solder - tin with pipe heating up to 250 degrees.
- Soldering using hard solder heated at temperatures up to 850 degrees.
- Press fittings (deciphered in the paragraph on steel pipes);
- Compression fittings. Such connections are detachable; the design includes: fitting, fitting, clamping ring, union nut. The tightened nut compresses the ring and secures the fitting tightly. It is necessary to provide access to such a connection for tightening the nuts.
- Push fittings. With this installation method, the end of the pipe is inserted into the fitting and self-locks.
PEX – Cross-linked polyethylene
Advantages of PEX pipes:
- versatility;
- manufacturability;
- resistance to corrosion;
- strength, resistance to wear and aggressive environments;
- smooth inner surface that prevents overgrowth.
PEX pipe problems:
- Permeable to oxygen - a protective shell impermeable to oxygen is required.
- Elongation and expansion during filling with hot water - it is recommended to hide behind the casing.
Connection methods:
- One option is sliding sleeves. In this case, a unique property of the material is used - molecular memory. After expanding the diameter of the pipe, a fitting is inserted, the material takes its original shape. Final fixation is ensured by a plastic crimp ring.
Metal-plastic pipes
The difference from the previous material is that the protective shell of polyethylene is replaced by an aluminum layer.
Advantages of metal-plastic pipes:
- aluminum in the material is a barrier to oxygen;
- lack of expansion and elongation due to exposure to hot water;
- strength and other high technical and operational indicators discussed earlier.
Failure of such reliable pipes is possible in the following main cases::
- Exposure to electromagnetic fields at home;
- Significant pressure surges in the pipeline;
- Poor quality products - delamination of plastic, pipe rupture.
Connection methods:
- Press fittings discussed earlier.
***
