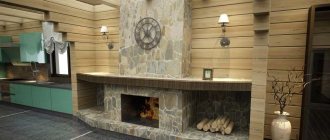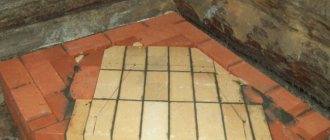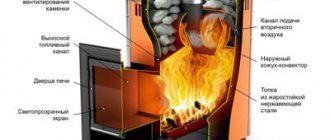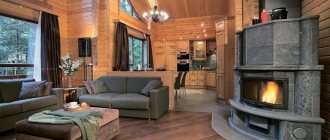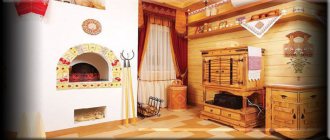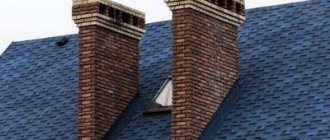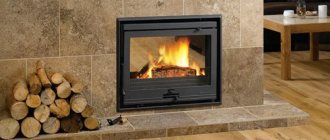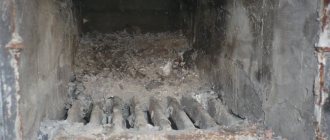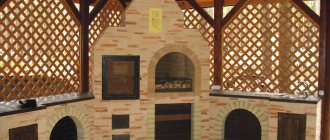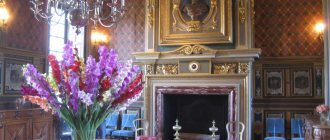Tips and tricks
So, you have decided to complement the interior of your home with a stylish and original fireplace.
First you need to determine for what purposes this design is needed:
- As a decoration in the interior of the room. An electric or bio-fireplace is perfect for these purposes. You can use these models as a reliable and practical heater in cool weather.
- For additional heating of the home.
- As a complete heating of the room. In this case, you can opt for a fireplace stove.
When choosing the required model, you need to carefully study the technical specifications and carefully weigh all the pros and cons of the upcoming repair. The stove model you like should be practical, reliable, and fit perfectly into the interior of the room. Installation and subsequent operation of the fireplace structure should not create great difficulties.
There are a huge number of types of fireplaces, all of them differ in technical characteristics and design. It is quite difficult to choose a suitable, reliable, economical, stylish and original model. Many people decide to make a fireplace with their own hands, while others prefer to purchase a ready-to-use version of a decorative stove. In any case, you need to think through all the details in advance. Only then will the fireplace decorate the room and delight with its appearance and warmth.
Standard fireplace sizes
The choice of fireplace design, its design, and additional elements depends on many indicators. But most often, when initially selecting construction options, it is proposed to use standard fireplace sizes.
This concept is used to select basic materials for construction and calculate structures during construction. Standard dimensions indicate the functionality of the fireplace - its external dimensions, the size of the firebox, the amount of fuel required to heat the room. The calculation of these parameters is based on the firebox’s ability to heat the room most effectively. If a fireplace with a small firebox is installed in a large room, then naturally the power of the fireplace will not be enough to heat the room.
The standard dimensions of a fireplace, in their contextual understanding, imply the use of certain ratios of its key structures. So, first of all, this concept concerns the height of the fireplace. It is from the height of the firebox that all calculations are made. This indicator is one of the components of the proportion of the “height/width” ratio of the combustion window - 2/3.
This section is standardized with other important parameters - the dimensions of the chimney section and flow area. The height of the fireplace is also taken into account when calculating the depth of the firebox, which determines the productivity and safety of the building. Also, standard dimensions are calculated for the height of the protrusion from the lower level of the firebox to the installation height of the upper tooth (protrusion).
When calculating the size, shape and materials for construction, experienced craftsmen use special calculation formulas. And for those who are trying to calculate the parameters on their own, it is recommended to use the standard fireplace size indicators given in the table.
Installed in furniture pieces
Advanced technologies make it possible to harmoniously fit fireplace inserts into ready-made cabinets. This original solution decorates not only the room, but also the furniture set. The hearth is framed and mounted in a prepared niche. The idea of mortise-mounted household appliances has long been practiced in kitchen sets.
MDF or plastic from which furniture elements are made cannot but impose restrictions on the fireplaces built into them. This occurs due to the sensitivity of surfaces to temperature changes.
The built-in hearth should only serve as the illusion of fire. The most neutral and most successful option would be an electric fireplace without a heating function. Another alternative solution could be a built-in bio-fireplace, the heat from which is also minimal.
Other important fireplace sizes
During operation, the correct size of the fireplace insert plays an important role. This applies primarily to the depth of the firebox. A combustion chamber that is too deep on one side will allow more fuel to be stored. But on the other hand, this will not increase the burning time of wood - greater depth increases the rate of removal of combustion products, and therefore the rate of combustion of wood. Simply put, the heat will literally go down the pipe.
The shallow depth of the combustion chamber results in a lack of normal draft. And even with a slight wind, the room will be filled with smoke and soot. Therefore, it is so important to maintain the golden ratio for the size of the firebox - the ratio of the depth to the height of the fireplace is 2/3.
Shapes and styles
It is necessary that the fireplace installed in the room is in harmony with the overall interior and looks like a full-fledged element of it, and that the shape and decorative design of the fireplace are chosen correctly.
Classic style
This style is always relevant and in demand. Typically, classic fireplaces are shaped like the letter “P”. There are several varieties of classics that are worth considering separately from each other.
- A traditional version in the English style, where the electric hearth has a laconic appearance. In this case, there is an open firebox, which is equipped with a sophisticated forged grate. Natural colors are used to create an electric fireplace.
- Empire style, which is characterized by the presence of many decorative elements. There are often sculptures, gilding, garlands and other decorations here.
- Rococo is a style ideal for spacious rooms. The decoration of the fireplace is whimsical and luxurious, characterized by asymmetry.
- Baroque, which will look attractive only in a large room, as it is distinguished by the presence of a large number of decorations. If you install such a fireplace in a small room, it will look too bulky.
Modern
In this case, the design of the corner fireplace is similar to the classic version, but in modern style other materials are used, for example, forging and cast metal elements. Some models are made with glass inserts.
High tech
Minimalism and functionality – these words can describe this style. The shape of the firebox should be unusual: it can be a pentagon or a triangle. There are practically no decorative elements here. This style is most relevant in studio apartments.
Country style
Visually, this fireplace resembles an old-fashioned stove and is usually decorated with brick or stone trim. It is laid out in the shape of an arch. The firebox can be of two types: open and closed.
Briefly about the terms
Be that as it may, the fireplace has practically not changed its design since the times of the Holy Roman Empire. All the same firebox and chimney, valves and grates. True, today this structure has changed somewhat, quite a lot of time has passed, gas fireplaces have appeared, devices for quickly heating the air, there are bio-fireplaces and even electric ones, with an imitation of the combustion mode of the hearth in a strong wind.
In the classic version, the fireplace has the following parts and components:
The firebox is the place where the fuel burns, or in other words, the hearth;
Portal – decorative design of the firebox;
The grate is a metal structure on which firewood is burned; it is raised above the surface of the firebox, and thus provides a greater flow of oxygen to the burning wood;
The hearth is the lower part of the firebox; wood can be burned on it or a grate can be installed on it;
An ash pit is a place where ash collects after burning wood;
Mirrors are the back of the fireplace that reflects heat;
Smoke cornice is a protrusion that cuts the flow of smoke and air, directing the former into the chimney, and warm air into the room;
Chimney - a pipe through which smoke is discharged outside;
Damper - a valve that regulates the flow of exhaust smoke; when the firebox is finished, it closes the chimney and prevents warm air from leaving the room;
All these elements are found in different types of solid fuel fireplaces, and it does not matter what location the fireplace has in the room or how it will be decorated. It is important that during construction all these elements were included in the design.
When selecting a fireplace model and calculating the project, several parameters are mentioned that characterize the future design, one of these terms is “fireplace height”. For most, this term is most often associated with the external dimensions of the finished structure. Indeed, in the understanding of most, the height of the fireplace is the height at which the mantelpiece is located, on which it is customary to place a mantel clock or forged candlesticks. In fact, the height of the decorative portal has little in common with the height of the fireplace.
In a professional understanding, the height of a fireplace has several meanings - this is the height of the firebox, this is the height of the firebox relative to the floor surface of the room, this is also where the hidden structural elements are located - air ducts, water register pipes and dampers. But most often this term is used when determining the size of the fireplace insert.
What power should I choose for an electric fireplace?
The power of the heating element installed in the fireplace also plays an important role. The minimum possible value is 500 W, and the maximum value rarely exceeds 2 kW. Obviously, the more powerful the heating coil, the more electricity the device will consume during operation. The choice of this option should be based on the following factors:
- First of all, you should determine the function of the electric fireplace in your room. Either it will just be an interior decoration, or you plan to use it to heat the room. This is especially true in the autumn and spring. When the central heating system is still or no longer working. In the first case, the power consumption will be minimal, and in standby mode it may not exceed 100 W;
- Also, do not forget that many modern models have the ability to use both functions simultaneously or separately. Therefore, if funds allow, then it is better not to immediately refuse to buy a fireplace with a heating function;
- The power should be selected based on the area of the room in which the device will be installed. Accordingly, the more spacious the room, the more powerful the heater will be needed. The maximum value of 2 kW is designed to heat 20-25 square meters. When calculating power, rely on the recommendations of specialized literature, which states that 1 kW of energy must be spent to heat 10 square meters;
- And most importantly, do not forget about your own safety. If you decide to purchase the most powerful model, make sure that your wiring can withstand the load. Ideally, a separate cable of the appropriate cross-section will be allocated for the fireplace, connected to the meter through an automatic machine.
Chimney - special attention
When designing, it is important to correctly calculate the size of the chimney for the fireplace. It is calculated based on the area of the portal and should be 10-15 times smaller than it .
Advice: knowing the dimensions of fireplace inserts, you can, of course, calculate the size of the chimney, but you should know that this is a very important undertaking. If you do not have much experience in this area, it is better to entrust it to a professional, because no one has canceled such a concept as reverse thrust. Carbon monoxide poisoning is deadly! Remember this!
You can obtain more detailed information about chimneys by reading the relevant articles on our portal. Various chimneys, including fireplace chimneys, are described in detail there.
Dimensions and material - direct relationship
When setting up a fireplace, the dimensions of the chimney and firebox are not the only ones you need to know. For example, someone is more interested in the question - how many bricks do you need for a fireplace? The question is not idle and quite understandable.
But before we answer it, we want to add a little to all of the above. In our article, when considering methods for calculating and determining the dimensions of a particular part, we did not mention materials. Why are we talking about this only now? Because this is directly related to the question of the number of bricks.
Selection of location and dimensions
Previously, we calculated the firebox dimensions; the fireplace and its dimensions directly depend on the material from which it will be made. Knowing the material, you can quite accurately calculate the dimensions and determine the location for the future fireplace.
On our pages we have already described how to choose a place, so we will not repeat ourselves. The only thing you need to add: knowing the placement rules and correctly calculating the dimensions, you can install this unit in the best possible way.
Foundation
After determining the dimensions of the firebox and chimney, you should calculate what the foundation should be.
The foundation is built based on the weight of the future structure. If the weight of the fireplace is less than 700 kg, then there is no need to make a foundation, however, often the weight of the structure is significantly higher, so a foundation is necessary.
When building a medium-sized fireplace, as a rule, a foundation is made with a depth of 0.75 to 1 meter. These figures are valid if you plan to live in the house permanently and the soil underneath will not freeze. When building a fireplace in a summer cottage, the foundation must be buried to the depth of soil freezing.
Please note: it is extremely important that the foundation of the fireplace and the foundation of the house are free of bandages, as these structures may have different settlements, which will lead to the formation of cracks.
Basic mistakes
Unfortunately, this does not always happen. In some cases, one or several rules are violated:
- The right size fireplace for a specific room.
- Proper placement in compliance with its dimensions for a specific room.
Knowledge is power
This knowledge is not necessary if you do construction with your own hands; it will also be useful to you when you hire outside workers for construction.
Nowadays, there are “specialists” who are able to build something that at first glance looks and works well, but upon closer examination turns out to be just another flaw. Knowledge will help you perform proper supervision of construction work in your home.
Number of bricks - counting orders
Masonry.
As for the quantity of bricks, we will not give detailed calculations for one simple reason - they will not be useful to you at all. Indeed, for each specific case a completely different calculation is required.
Nevertheless, we will try to explain in a nutshell how you can approximately determine the amount of brick. Knowing the dimensions of the fireplace, the dimensions of the brick and the thickness of the seam, you can quite accurately calculate its quantity.
Orders.
- In any case, when arranging fireplaces, its dimensions are transferred to orders of magnitude.
- Having the orders in hand, use them to count the number of bricks.
- Don't forget about the seams. The thickness of the seam in this case plays an important role.
We have already described how to properly arrange seams in articles about masonry on our resource, so we will not repeat ourselves. By adding up the number of bricks in all orders, you get the total quantity. If the base is made of brick, do not forget about it.
Our advice: add more bricks to the received amount 10%.
What is the principle for choosing sizes and design?
All construction work according to the rules begins with projects. It is necessary to accurately calculate all the required dimensions of a brick fireplace; the power and aesthetic appearance depend on this. The most important thing is a guarantee of safe operation.
On a note. There are no ideally calculated ready-made dimensions for a fireplace, since houses are different, and manufacturing materials also differ in shape and quality. You can only roughly focus on the standard brick size.
Simple DIY fireplaces are now a very common occurrence.
It is important to correctly determine the dimensions of the combustion chamber. The calculation is performed as follows:
The calculation is performed as follows:
- The area of the room is divided by 100. So, for example, the living room is 30 square meters. m, the firebox will be 30 cm.
- Now the depth. When laying the fireplace firebox, the proportions are maintained: the depth is 1.5-2.5 times less than the width. In this example, you can take a conditional proportion of 1:2. That is, the depth is 37.5 cm (one and a half bricks), and the width is 0.75 m (3 bricks).
- The height of the combustion part is one and a half times greater than the width. As a result, it turns out that a combustion chamber 3 bricks wide has a height of slightly more than one meter. In reality, it will be necessary to lay out 15 rows of masonry.
- The smoke channel in relation to the firebox area is 1:10-15. It can be made wider. However, the height of a straight section cannot be less than 3 meters and more than 4 meters. These parameters are maintained for good traction.
To imagine the design of a brick fireplace, it is better to stock up on a ready-made drawing so as not to make mistakes in the calculations. There are ready-made drawings of fireplaces, from which you can choose the appropriate option.
A fireplace will help not only as an independent source of heat in the off-season, but also as an addition to the main heating of the premises. When opportunities allow, there is experience in the construction of such structures, complex fireplaces with additional functions are chosen. This could be connecting a water circuit, heating water, or a hob. A classic brick fireplace is not very large in size, and even a novice home craftsman can handle its construction. There are now a lot of types of fuel for a fireplace, but the cheapest is still ordinary firewood.
Fireplace portal dimensions and material
The external dimensions of the finished product depend on its type, combustion opening and material of manufacture. The brick version, due to its reliability and massiveness, takes up much more space than a structure with a convection box.
Types of boxes:
- gas blocks;
- scam;
- drywall.
It is important to understand that flammable chipboard, plywood and wood are absolutely not suitable for these purposes. When operating and creating a heating device with an open flame, you should adhere to fire safety SNIPs and the manufacturer’s recommendations.
For corner fireplace
As already mentioned, the order is a detailed diagram that indicates the position of each brick. In addition, ordering will greatly simplify your task and help you calculate the required number of bricks that you will need when building a stove or fireplace; moreover, you will be able to avoid unnecessary waste.
The arrangement of a corner fireplace is practically no different from the simple or classic version; you just need to take into account a couple of points. One of these important points is that the foundation should rise 10 centimeters above the floor. You can follow this procedure by following the instructions.
At the first stage, it is recommended to lay the foundation using clay mortar. Continue doing this until the fourth position (row), where you need to divide the fireplace into two blocks, covered by a stove.
Second phase. The first block should be designed as a niche for logs, and the second block as a front façade. At the next stage, it is recommended to use refractory bricks, and here you should form the base for the stove.
At the fourth stage, after covering the fireplace itself with a slab of solid metal, for example, steel, the construction of the fireplace should take place according to a pre-prepared scheme up to the twelfth row. In order for the entire heating system to work efficiently and without any failures, it is also better to use fire-resistant bricks for interior wall decoration.
At the next stage, it is necessary to continue laying, as at the beginning, according to a pre-prepared pattern until the twenty-seventh row. If you want to add extra rigidity, you can install iron corners between the bricks. They can be made by hand.
And finally, at the sixth stage, it is necessary to make valves on top of the building. The corner masonry of the fireplace differs in many ways from the classical one, but is not at all impossible.
7 photos
Fireplace calculation formula
The fireplace is easier to consider, so let's start with it. There are only a few postulates and they are easy to remember.
The area of the portal (the area of the opening of the open fireplace insert) should be within 1/65 - 1/80 of the area of the room. Regardless of its height. The optimal ratio is 1/75.
At the same time, the height of the chimney of any fireplace must be no lower than 5 meters. At lower altitudes, smoke may occur. And the cross-section of the pipe must be at least 1/10 of the portal area. But not less than 1 brick. That is, no less than 120x250 mm.
The firebox is made with a depth of no more than 2/3 of the height of the portal. A smoke collector is placed above the firebox, the volume of which should be at least 1/6 of the volume of the firebox. Actually, this is all the data for a fireplace with an open firebox. If these proportions and dimensions are observed, the fireplace almost always works without problems, regardless of the weather outside.
Design
The style of the fireplace should be chosen based on the overall interior of the room.
Finishing the wall with a fireplace with stone up to the ceiling will help visually increase (or emphasize) the height of the room. Such a fireplace will inevitably become the center of the interior, so you should approach its design wisely. The stone finish will contrast interestingly with the wood, which will help add a “zest” to the interior of the room. The color and size of the stone can be absolutely any - it all depends on your imagination. Moreover, this decoration will fit perfectly even into a modern interior, giving the room a cozy and warm atmosphere.
Modern fireplaces look more sophisticated
Such fireplaces look especially interesting against the background of light-colored walls. Also an original solution would be to place a fireplace in the bathroom or dining room.
A metal fireplace is quite difficult to fit into the interior if there are no other metal parts in the room, but it will fit perfectly into an industrial-style room. This design will also look good in modern apartment or house designs. It can be interestingly integrated into other interiors by adding matching elements made of metal or a metallic shade.
A fireplace covered with wood can bring coziness to any interior. It will fit well not only into rustic, but also into modern room design, contrasting with simple details. The combination of wood and stone looks good. It is worth knowing that for safety reasons, wooden trim can only be used with electric fireplaces with a metal frame. Furniture needs to be selected carefully. For example, “wild cherry” furniture is suitable.
The fireplace can be placed in the corner of the room. This arrangement will help to rationally use the free space of the room, since corners are used quite rarely. This design is perfect for small rooms. In addition, the interior with a corner fireplace will be more “smooth”. However, it is worth carefully considering the shape and design, since not all types of fireplaces can be easily installed in a corner. This hearth can be decorated in any style. A TV or clock is hung above it.
Scandinavian fireplaces have a simple and laconic appearance, so the furniture in the room should be appropriate. They can be of completely different shapes and sizes, and, regardless of this, give the room a special look. They can also be made from different materials. Such designs, due to their shape, fit perfectly into the corner of the room. The most popular design color is white, as it emphasizes the simplicity and “lightness” of such a fireplace. The wall and cabinet should not be bright. A wood sticker can be used.
Features of choosing a metal device
Dimensions and power of the Amur stove
This type of heating device is very popular among owners of country houses. With him
When choosing, take into account the power of the device, which is indicated in its passport. The dimensions of the fireplace will be determined by this value, which depends on the volume being burned.
To calculate power, you need to know the total area of the house, which you multiply by the height of the ceilings. Divide the resulting figure by 20. This value will determine the minimum power of the installation. The size of the fireplaces will depend on this value.
Which heating device to choose for a country house or cottage depends on your taste, but be sure to take into account the recommendations regarding proportions and basic spatial parameters.
The best built-in electric fireplaces
Those buyers who care not only about functionality and quality, but also about the method of installing the device, should know that fireplaces are structurally divided into a portal and a hearth - removable or built-in. Built-in modifications can boast of particular popularity, as they have one significant advantage - saving space. In addition, they fit well into any design solution of the room. They can be built into cabinets, walls, cabinets and other furniture. The TOP included 4 models from previously announced brands.
Dimplex Viotta
Fireplace from an Irish manufacturer, equipped with a realistic Optiflame flame effect. It works both in parallel with the heating option and separately without it. Thanks to this separation, you can save energy, since the fire simulation will consume only 120 W. The front wall is protected from heat, so you don't have to worry about pets and children. The device does not produce harmful emissions, as is the case with gas heaters. The body is made of plastic, metal and glass, there is a mode switch, 2 kW power, controlled by a remote control.
Advantages
- Built-in installation;
- Calm design;
- Realism of flames and smoldering wood;
- Remote control;
- Easy to install.
Flaws
- For installation on the floor, a portal is required for stability;
- Diodes are missing.
The device supplies heat from below; if it is intended to be installed not only in a wall or furniture niche, but also on the floor, an additional purchase of a special device for fixation will be required.
RealFlame 3D FireStar 33
A worthy model with 3D flame simulation technology, and using the control panel you can adjust the height of the fire, the flickering effect of coals thanks to the operation of 7 halogen lamps. Such a device can be installed in any room, from the living room to a small bedroom due to its dimensions of 68.2 x 87.0 x 30.5 cm. The operating power can be 1500 W, while heating is carried out over a room area of up to 30 m². There are 2 heating modes; in case of failure, the protective function and automatic shutdown will work. Also, we can’t help but rejoice at the built-in steam generator function, which creates an imitation of smoke and controls optimal humidity.
Advantages
- 2 heating levels – 0.75 and 1.5 kW;
- Realistic flame and smoke effect;
- Installation of installation in standard niches;
- Remote control;
- Sound accompaniment in the form of crackling firewood;
- Overheat shutdown function.
Flaws
- The price is higher than competitive manufacturers and models;
- The fan heater may emit a “technical” smell.
Visually, the fireplace is simply mesmerizing; installation of the device is quite easy and quick. An electric fireplace built into the wall delights the owner with a 33-inch diagonal hearth.
Glenrich Premier S14
The Russian manufacturer offers an excellent built-in model for the home, cottage or any organization. The latest technology was used in development, resulting in a masterpiece of engineering, the Glenrich Premier S14. The main “bun” of such a device is the effect of live fire and the ability to be installed in a niche. The case is made of stable steel, dimensions - 76x140x35 cm. The operating power of the device is 2 kW, heating is 20 m², controlled remotely using a remote control.
Advantages
- Two modes for heating the home;
- Fan heater;
- Thermostat;
- Ability to regulate temperature;
- Reliability due to the steel body.
Flaws
- Heavy weight;
- Price.
Despite the fact that the width of the device is 1.40 meters, the depth is only 35 cm, thanks to which the electric firebox can be successfully integrated into the interior. Using the remote control, you can change the brightness of the picture illuminating your apartment or house.
Electrolux EFP/W-1200URLS
Electrolux, a well-known brand for the production of multifunctional and reliable electric fireplaces, has offered a built-in model EFP/W-1200URLS. During the development and creation, innovative technologies were used. The most important advantage of such a device is its modern and incomparable design, rounded shape, sophisticated look, large width and ultra-thin depth, 4 color options to choose from. The body is made of MDF, the inside is lined with metal heat-resistant tiles. Flame and heating do not depend on each other, which means they can work separately or together.
Advantages
- Imitation of Real Fire fire and sound;
- Instant heating;
- Unique appearance, design, rounded wide panel;
- Operational safety;
- Remote control;
- Brightness adjustment.
Flaws
- Price;
- Large width requires a corresponding niche.
The device can be used simply for decoration, including only the flame image function, or it can heat the room with several power modes.
How to calculate the number of bricks
The amount of this material depends on the size of the Dutch oven. If there is a ready-made project, then, as a rule, the amount of building materials is indicated. Experienced furnace specialists also know how much material is required for a furnace of a given size. But if you plan to lay a Dutch oven with your own hands, there is a universal formula for counting the number of bricks. It should be noted that the quantity calculated here is also imprecise, conditional.
You should calculate the number of bricks required to lay out the bottom row, provided that they are laid solid. Then calculate how many rows you plan to lay out in height, taking into account that the height of one row is approximately 7 cm. Multiply these two numbers and subtract 1/3 from the result.
//www.youtube.com/watch?v=apKtactWkqo
Let's say the base of the stove measures 3 by 4 bricks. It turns out that there will be 24 pieces in the first continuous row. Then you need to calculate the height of the future furnace. If the height of the house inside from floor to ceiling is 2 m 40 cm, the cutting height must be subtracted from this number - approximately 30 cm. The result will be 2 m 10 cm. Taking into account the row height of 7 cm, the result will be 30 rows in height. Then you should subtract a third of this number. 30 divided by 3 equals 10. Subtract 10 from 30 to get 20 rows. Then you need to multiply 20 by 24. You get 480 pieces. It will take about 50 pieces to cut, in the end it turns out that for such a stove you will need 530 bricks.
The amount of material per pipe is calculated separately. 1 linear m of pipe contains approximately 14 rows. For example, one row of pipe consists of 6 bricks, 6 multiplied by 14, you get 84. This number of bricks contains 1 m of pipe. Let the length of the pipe be 4 m, then 84 is multiplied by 4, you get 336. The result is that you will need 336 pieces per pipe.
The formula is quite simple. Of course, the amount of material calculated is not exact. But at the same time, you can already estimate how many bricks will need to be purchased and how much it will cost.
The Dutch oven has a simple design, is light weight and fits perfectly into a small room. It does not require large financial costs. For your dacha, you can build a rocket stove out of brick.
//www.youtube.com/watch?v=I4up-2P_lkc
It heats up quickly and can heat a room a few hours after it is lit. However, this design also has disadvantages. Its efficiency is about 40%, so it is difficult to heat houses where people constantly live. If you don’t close the view after heating, the stove will quickly cool down; it has a small heat capacity, so it has to be fired up often. These properties make the Dutch oven the most suitable, economical option for heating a summer house, garden house and other premises where people do not live permanently.
Making the right choice
In order not to make a mistake when choosing a fireplace, you need to figure out what functions it should have, what size will be optimal and take into account various parameters, which we will consider in more detail later.
Functionality or decorativeness?
Purpose is the main criterion on which you should base your choice of electric fireplace. If you just need an attractive element that will decorate the room, then there is no point in overpaying for models that are equipped with a heater, and such an addition will affect the amount of energy consumed. In a situation where appearance is important rather than functionality, the choice should be made on decorative models
Just pay attention to how realistic the flame is. If you need an additional source of heating, then models with heating elements are what you need
What is the power of heating devices?
If you decide that you need an electric fireplace, complemented by a heater, then you definitely need to pay attention to the power and the ability to adjust the modes. Typically, the power on such devices is no more than 2 kW, and they are equipped with the ability to regulate temperature
To heat a room of 10 m2, you will need no more than 1 kW of power.
Built-in model or free-standing?
If you are considering a built-in option, then such a fireplace can be built into a pre-prepared niche or into a special portal
It is important to note that today you can purchase a built-in electric fireplace along with an installation portal. Thanks to this design, you can achieve maximum proximity to a traditional wood-burning fireplace
Models that can be located separately are visually similar to a metal stove or a compact fireplace. They are easy to use. Owners of such fireplaces note the ease of movement, so you can periodically easily change its location in the house.
Management and availability of additional options
Electric fireplaces are characterized by the fact that they do not require the preparation of firewood and lighting the fire. You can control the fireplace using a special panel or remote control. With just a few button presses, you can turn on the flame, set the heat level, turn on sound effects and program shutdown. Before purchasing a particular model, study what functions it will please you with. The number of options and additions affects the final cost of the fireplace
It is important to note that installing and connecting an electric fireplace will not cause any difficulties. For this you do not need builders or specialists
There is a wide range of these products, and this leads to difficulties in choosing. First of all, check out trusted manufacturers, as they offer a high-quality and durable product. The compactness of the corner electric fireplace will allow you to decorate any room in your home. The room in which the fireplace is located looks luxurious. In such a room it will be pleasant to organize receptions and spend family evenings. With this device you can create an intimate atmosphere in the bedroom or add coziness to the dining room. Even in the kitchen, a fireplace will look great.
For more information about the advantages, disadvantages and features of corner electric fireplaces, see the following video.
Foundation
The foundation is an important and responsible stage of work. When laying the foundation for a fireplace, it is worth considering the following points:
- the foundation of the fireplace should not be in contact with the main foundation of the house;
- the dimensions of the foundation should be approximately 10 cm larger than the dimensions of the fireplace on each side;
- the depth of the pit should be 50 - 60 cm;
- the level of the foundation must be lowered from the floor level by the height of one brick - 6 - 7 cm;
- The fireplace should be laid on a completely finished, solidified foundation.
A step-by-step guide to laying your own fireplace
Brick fireplace diagram
The first stage is choosing a place to build a fireplace.
First of all, remember that the fireplace should not be placed in close proximity to flammable products. Examine the ceiling and roof of your home. To install a fireplace, you need to choose a place so that the chimney does not pass through beams and crosscuts.
The second stage is preparation for laying the foundation.
The fireplace is built on an individual foundation. First, a recess is prepared for pouring concrete. Add 100-150 mm on each side to the dimensions of the future fireplace, and you will get the optimal dimensions of the foundation.
The depth of the hole is selected individually. Traditionally it is 300-500 mm. The specific value is determined in accordance with the characteristics of the soil composition. For example, if there is a lot of sand in the soil, a 30-centimeter depression will be sufficient. Otherwise you'll have to dig a little deeper. First, the bottom of the pit is covered with a small layer of sand, which must be compacted. Afterwards a layer of crushed stone is poured.
Corner brick fireplace
The third stage is preparing and pouring the solution.
For such a foundation, a simple cement mortar is suitable. Prepare it from part of the cement, the same volume of water and 3 times more sand. Mix the ingredients thoroughly until a homogeneous mass is obtained and pour it into the prepared pit. Level the solution using a trowel. Wait until the cement hardens, lay a waterproofing material on top of the pouring material (usually roofing felt is used, laid in 2 layers) and begin laying.
The fourth stage is the installation of formwork.
At this stage you need to install the formwork. Prepare wooden boards, beams, plates and wedges. Wedges are placed under wooden blocks.
The fifth stage is laying out the supporting parts.
Mark the rows along the formwork, taking into account the thickness of future seams. The fireplace will consist of an odd number of rows of masonry. The central brick is usually called the castle brick. It is installed vertically, at a central point.
Fireplace diagram
The sixth stage is the creation of a wedge lintel.
This element should be laid on both sides in the direction of the castle brick. Laying is done so that in the central part the lintel can be easily wedged with the center brick. Use a cord to check the seams are correct. Secure it at the junction of the lintel with the side partitions.
Wedge jumper. 1—direction of the reference plane: 2—locking brick
The side walls must have sufficient thickness and width, otherwise they simply will not cope with the incoming loads. Where the wedge lintel meets the side partitions, you need to make ties. To create them, steel strips are used. The ends of such strips should be bent upward.
The seventh stage is the installation of arched and beam type lintels. The structure of these elements differs from the design of the wedge lintel. The surfaces of the jumpers in question must form arcs with a certain radius. In the case of beam-type jumpers, their radius should exceed half the distance between the side posts. The jumpers in question are laid out evenly on both sides
Pay attention to the seams - they should be wedge-shaped
Arrangement of lintels and arches
Use a cord to check the accuracy of the brickwork and joints. Wedge the lintel with the locking brick.
The lintels must be allowed to settle in the formwork. The exposure time will vary. The specific period depends on the ambient temperature and the quality of the solution. For example, in the summer this may take 1-3 weeks. The colder it is, the longer it will take.
Eighth stage - laying out the firebox
At this stage, special attention must be paid to the rear wall of the firebox. If it is planned to install screens in the wall, the laying is carried out according to the pattern
An edged board is suitable for making patterns.
Corner fireplace. Firebox laying
Be extremely careful when laying a fireplace. Refer to the available drawings. Errors when laying even a single brick will inevitably lead to disruption of the masonry of further rows, and it will not be possible to correct the defects in all situations. Therefore, it is better to immediately do everything as required by the technology.
Rectangular fireplace diagram and drawing
Its size is 5x2.5 brickwork order consists of 33 rows
This structure is used without a door on the firebox. The designer, when creating this drawing, used a smoke exhaust through channel, which provides good draft. In this regard, its heat capacity decreases in order to increase the efficiency of this structure. To do this, you should use standard methods, such as laying empty channels along the firebox and chimney.
- The inside of the firebox should be made of refractory bricks that can withstand temperatures of 1100 degrees.
The main massive part of the fireplace is laid out with high-quality solid ceramic bricks, it must correspond to grade 125 and higher, its heating temperature is 750 degrees.
You should remember that refractory and ceramic bricks are prohibited from being tied, but they can be tied using 3 mm wire placed in the seam between the bricks.
Order diagram of a rectangular fireplace 5×2.5 made of brick
When laying out this structure, you should maintain the same thickness between bricks, equal to 5-7 mm. If the material contains flaws, for example oblique corners, then they should be trimmed apart from each other, this way you will achieve the desired thickness of the seam.
Rows should be checked with a level or plumb line to achieve the correct geometric shape of the structure.
This drawing is used by master stove makers, and even with extensive experience, they consult it.
