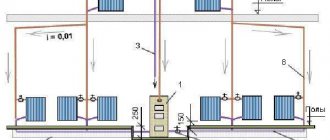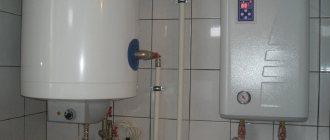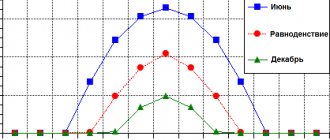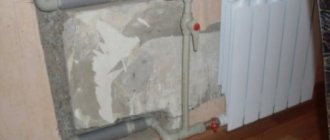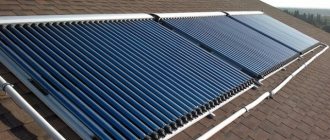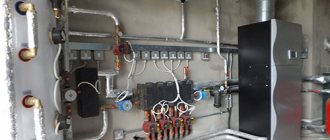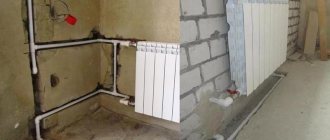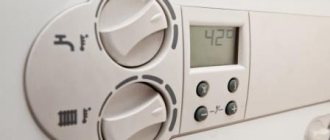Alternative heating options
With the constant increase in energy prices, alternative types of heating systems for private homes are steadily being promoted.
Of course, they cannot fully replace traditional methods of heating a private home, but they can significantly reduce costs. In regions where the number of sunny days is quite large, you can increasingly see solar panels installed on the roofs of country and private houses. Sunlight is an inexhaustible source of energy, and allows you to use converted electricity for many years.
Electricity, in turn, is used as power for heating heating elements. The only drawback of this type of energy production is the high cost of the elements, but over time the costs pay off.
Solar energy can also be “canned” and used using a solar collector. The principle of its operation is based on heating a radiator exposed to the sun, connected to a large capacity container. The sun's rays heat the water in the radiator, which in turn releases heat into the container.
This method allows you to heat water for use as a coolant in heating systems. The greatest effect is achieved when using vacuum collectors. Inside such radiators there are flasks with evacuated air, thus achieving a “thermos” effect.
Wind generators
It is clear that it will not be possible to directly use the power of the wind to heat a house. But by installing a “windmill” you can get free electricity, which is subsequently used for various needs, including powering heating systems. In regions where winds are particularly frequent, this method of generating energy will be the most effective. Again, as in the case of solar panels, it all comes down to the cost of batteries, converters and electric generators.
Heat pump
This is a type of heating system that will help to significantly reduce the cost of heating a private home. The principle of its operation is reminiscent of the design of refrigerators or air conditioners. Such a device can pump out thermal energy from potential heat sources that are not very hot. They can be soil or water.
Such a system requires electrical energy, but at the output it can produce heat many times more than the resources expended on its operation. A significant disadvantage of a heat pump is its bulkiness and difficulty in installation.
In conclusion of this review, it is worth noting the following. The greatest efficiency in heating your own home is shown by a method in which the result is achieved at minimal cost, compared to other methods.
Therefore, it is impossible to speak with confidence about the advantages of one method of heating a home over another. In places where natural gas is widely used, it is foolish to install solid fuel boilers as the main source of heating.
First of all, when choosing the optimal method of heating your home, you need to take into account expediency. To summarize, we can draw the following conclusion: in the vast majority of cases, only two energy sources are conventionally used to operate heating devices:
a) Energy obtained by combustion of various fuels, which further heats the coolant;
b) Electrical energy with the help of which heating installations, air and/or heating devices are heated.
But the methods and techniques for obtaining results can number in the dozens. Therefore, most often, savings can be achieved by combining different methods of generating energy, using various types of heating. All nuances and costs require careful calculations. After all, the owner will maintain his home at his own expense.
Single-pipe scheme
A heating system with a single-pipe layout looks like this: during operation, one pipe is installed, which creates a closed circuit. Heating devices from each individual room are connected to this circuit.
The system is equipped in two ways: horizontal and vertical.
The most popular is a one-pipe system with bottom wiring, arranged according to the horizontal method; its design is quite simple. In this case, the pipes are laid with a slight slope for the natural movement of the coolant.
Before making wiring from a heating boiler in a multi-storey building, you should familiarize yourself with some of the nuances of installation work. In particular, we are talking about the following: on the outlet going to the first heating device on the ground floor, a shut-off device is installed, with which you can shut off the supply and create the necessary pressure for the natural movement of the coolant through the pipes and radiators of the upper floors.
When installing vertically, the risers should be positioned strictly vertically, and the pipes in this case should be taken with a slightly larger diameter.
The advantage of a single-pipe type system with bottom wiring of batteries in a private house is the possibility of natural movement of coolant through pipes and radiators. In other words, the system can operate without a circulation pump.
Other advantages include the following:
- Possibility of savings. Much less is required to install a pipe system and other materials.
- The wiring diagram is accessible and understandable even to an inexperienced beginner.
- Simple calculations of hydraulic load on system elements.
However, a single-pipe system has one significant drawback: heating devices located further from the boiler heat up less. This occurs due to a significant decrease in the temperature of the coolant as it moves through the system. Consequently, the rooms farthest from the boiler will almost always be cold. Therefore, it is important to know how to properly install heating systems.
But this problem has a solution, and not just one, but several:
- If you increase the number of sections in distant heating devices.
- If you use special thermostatic valves that allow you to regulate the coolant pressure in each radiator.
- If you embed a special pump into the system, it helps move the coolant faster through the system and evenly distributes heat throughout all heating devices.
A single-pipe heating system is quite suitable for heating a private house with an area of up to 100 square meters without the use of additional heating methods.
Heating with water baseboard
At the end of our article, we want to tell you about the “last word” in the field of water heating systems. If you want to make the heat in your home invisible in the truest sense of the word, then baseboard heating is your option.
Such a heating device is a housing that looks like a regular baseboard, inside of which there is a heating element - special tubes. First they heat up, then the body, then the heat is distributed along the walls.
This type of heating is an ideal solution for our area, where mold often forms on the walls due to dampness. In addition, as already mentioned, your interior will not be spoiled by either pipes or radiators.
But this system also has its drawbacks:
- it cannot be used on walls along which furniture is installed
- for large rooms, the installation of 2-3 buildings will be required, since the maximum length of the heating circuit is 15 meters.
Insulating mats
Whether you decide to replace radiators or not, you still need to think about how to cut off the flow of heat that goes out. For this, there are special aluminum insulating mats that are installed on the wall behind the heating radiator. If we take a block Khrushchev building, then with installed mats, the heat transfer from the battery increases by 20 percent.
The insulating mat is easy to install. It is necessary to cut holes in the insulation for the hooks on which the radiators hang. Apply silicone or mounting adhesive to the wall itself. Next, we take the insulating screens, put them on hooks and press them against the wall, gradually smoothing them out. You should not use insulating mats made of mineral wool. The glass contained in the product may harm your health. Thermal insulation mats must be made of natural or organic fibers.
Plastic or wooden windows: which is better?
If you want to give an aesthetic appearance to old radiators, then special radiator screens are needed. Many people make them themselves, many buy them. Remember that not every screen will be good, as thermal conductivity should also be taken into account when installing them.
Central water heating
In the case of a central heating system, heat production will be provided by a local boiler house or a single system that will be installed in the building. The design of this system includes a boiler, heating devices and piping.
The operating principle of such a system is as follows: the liquid is heated in the boiler, after which it is distributed through pipes to all heating devices. Liquid heating can be single-pipe or double-pipe. In the first case, temperature control is not carried out, but in the case of two-pipe heating, the temperature regime can be adjusted using thermostats and radiators installed in parallel.
The boiler is the central element of a water heating system. It can run on gas, liquid fuel, solid fuel, electricity or a combination of these types of energy resources. When choosing a boiler, you must first take into account the availability of one or another type of fuel. For example, the ability to use mains gas allows you to immediately connect to this system
At the same time, you need to take into account the cost of the energy resource: gas reserves are not unlimited, so its price will increase every year. In addition, gas pipelines are very susceptible to accidents that will negatively affect the production process
Using a liquid fuel boiler also has its pitfalls: to store liquid fuel, you need to have a separate tank and constantly replenish the reserves in it - and this is an additional expense of time, effort and finance. Solid fuel boilers are generally not recommended for heating industrial buildings, except in cases where the building area is small.
True, there are automated versions of boilers that are capable of independently taking fuel, and in this case the temperature is adjusted automatically, but maintenance of such systems cannot be called simple. For different models of solid fuel boilers, different types of raw materials are used: pellets, sawdust or firewood. A positive quality of such structures is the low cost of installation and resources.
Electric heating systems are also poorly suited for heating industrial buildings: despite their high efficiency, these systems use too much energy, which will greatly affect the economic side of the issue. Of course, for heating buildings up to 70 sq.m. Electrical systems are fine, but you need to understand that electricity also tends to go out regularly.
But what you can really pay attention to is combined heating systems. Such designs can have good performance and high reliability.
A significant advantage over other types of heating in this case is the possibility of uninterrupted heating of an industrial building. Of course, the cost of such devices is usually high, but in return you can get a reliable system that will provide the building with heat in any situation.
Combined heating systems usually have several types of burners built in, which allow the use of different types of raw materials.
It is by the type and purpose of the burners that the following designs are classified:
- gas-wood boilers: equipped with two burners, they allow you not to worry about rising fuel prices and problems with the gas supply line;
- gas-diesel boilers: demonstrate high efficiency and work very well with large areas;
- gas-diesel-wood boilers: extremely reliable and can be used in any situation, but power and efficiency leave much to be desired;
- gas-diesel-electricity: a very reliable option with good power;
- gas-diesel-wood-electricity: combines all types of energy resources, allows you to control fuel consumption in the system, has a wide range of settings and adjustments, is suitable in any situation, requires a large area.
The boiler, although it is the main element of the heating system, cannot independently provide heating to the building. Can a water heating system provide the necessary heating for a building? The heat capacity of water is much higher when compared with the heat capacity of air.
This suggests that the pipeline can be much smaller than in the case of air heating, which indicates better efficiency. In addition, a water system makes it possible to control the temperature in the system: for example, setting the heating at night at 10 degrees Celsius can significantly save resources. More accurate figures can be obtained by calculating the heating of industrial premises.
Collector system in a private house or apartment
This scheme for laying heating pipes in a private house should include circuits for each device or group of devices. In itself, such a system is considered a subtype of a two-pipe system. It can be combined with other wiring options. For example, a manifold is intended for a central input, and then it branches into a one- or two-pipe system.
The essence of this method is to use collectors - splitters in the form of a pipe, which have several passages. A common flow is supplied to it, which is then divided into connected circuits.
As with all previous methods, the collector system has its own characteristics:
- All circuits can be adjusted individually.
- You can turn off an individual circuit if necessary, while the entire system continues to function.
- Uniform temperature distribution.
- Possibility of hidden installation.
- The collector system is effective when setting up a heating system over large areas.
- Equal pressure is maintained in all sections of the network, there are no differences.
- To implement a collector system, a large number of connections is not required. Therefore, the wiring is stable and reliable.
- Adding new nodes does not require shutting down the entire system or changing current circuits.
But the collector system also has disadvantages:
- The installation procedure is more complicated.
- The implementation of a collector system is associated with large financial costs when compared with previous methods.
- Installation requires a large number of grooves.
- A pump is required to circulate the liquid; natural current is not possible.
When installing a collector system yourself, it is worth remembering a number of the following nuances:
- It is preferable to purchase a manifold in which the taps can be easily disassembled and repaired. It is advisable that there are several moves in it for reserve. In this case, if necessary, additional circuits can be added to the system.
- First you need to select the location of the manifold cabinet, and then the wiring is done.
- To install the system, two manifolds are required, one of which is intended for supplying liquid, and the second for draining.
- It is necessary to insulate the pipes leading to the collector. This is done to avoid too high a temperature.
- There should be a pressure gauge on the manifold; this will allow you to find out the pressure in the system at any time.
- It is necessary to install a common tap on each collector, closing which will stop the flow of liquid into all circuits at once.
- Coarse and fine filters are required on the cold water pipe. It is most convenient to place them in front of the boiler.
- It is worth planning the system in such a way that it contains a minimum number of connections.
- The use of soldered pipes is not recommended.
- It is advisable to mark the pipes in such a way that the contours can be easily distinguished in the future.
- The connection points should not be in grooves. Otherwise, difficulties will arise with their repair.
Current types of air heating systems
Today, experts offer several system options, each of which has its own characteristics, advantages and disadvantages. All designs differ in air circulation, area where air ducts are placed, and method of heat exchange.
Natural circulation systems
The scheme is based on the physical property of warm air to rise to the top, for which air ducts and holes in the ceiling are installed to allow the flow to escape outside. The main advantage is low cost, but there are more disadvantages: low lifting speed, due to which heating of the room will be unnecessarily slow and the location of the air ducts in the upper part of the room - this may not always be convenient.
Forced circulation systems
The structures are complemented by a ventilation unit, the power of which depends on the number and total length of the air ducts. If you plan to heat a large room, several ventilation devices are selected. A special feature of the system is the forced supply of warm air into the premises. The method is characterized by rapid heating, therefore it is considered more practical for use in everyday life and in production.
Differences in duct placement
There are also two groups of designs:
- The floor arrangement involves air ducts that are installed in baseboards or mounted in the floor. This design is considered the most effective - warm air rises, the room warms up smoothly and quickly.
- Suspended arrangement is a scheme with air ducts built into ceilings or walls, with the outlets located in the upper part of the room (under the ceiling). The systems are considered less aesthetically pleasing, but there are ways to decorate pipes with ceiling plinths and other elements. Disadvantage: low temperatures near the floor, high temperatures near the ceiling. It is recommended to combine the systems with other heating options.
Types of systems by heat transfer method
Experts distinguish three types of structures:
Straight-through. The principle is simple: a heating device is installed in the lower part of the building to heat the air. The flows are then supplied to the rooms through air ducts. Holes are made in the ceiling to allow warm air to escape. Advantages - ease of installation and high-quality ventilation of rooms, disadvantage - high initial and operating costs, the air is literally used to “heat the street”. Direct-flow systems are needed for work in rooms where they work with hazardous substances, aggressive or foul-smelling substances.
Radiant heating - economical systems for large industrial buildings
To heat industrial premises, “light” and “dark” infrared heaters are installed. Natural or liquefied gas is used as a heat source. In buildings where, for some reason, gas equipment cannot be installed, suspended radiant panels are installed.
Features of the operation of different types of infrared heaters
In “light” heaters, gas is burned using a special burner, the surface temperature of which can reach 900 degrees. A hot burner provides the necessary radiation. “Dark” heaters (they are also called “pipe” heaters due to their design) are radiators with reflectors that are designed to direct radiant energy to the desired areas of the room. Tube infrared devices heat up less (up to 500 degrees) and have less harsh radiation, which significantly expands their scope of application.
Suspended radiant panels are universal, they are widely used in category, industrial and warehouse premises of all types. The systems operate using a steam/water intermediate coolant. The water in the devices heats up to 60-120 degrees, and the steam - up to 100-200. Today this is the most convenient and economical way to heat industrial premises and enterprises.
Pros and cons of radiant heating
Infrared heaters have the following undeniable advantages:
- quick heating of rooms (15-20 minutes);
- the possibility of creating warm zones in unheated rooms;
- no energy loss for heating “extra” area”;
- minimal heat loss in systems operating without coolant;
- savings on maintenance, since there is no need to change filters, check, repair pumps, etc.;
- comfortable microclimate: the air does not dry out, the floor heats up and serves as a secondary heat source.
Infrared heaters cannot be installed:
- if the ceiling height is below 4 m;
- in industries where radiation affects product quality or technological processes;
- in premises of fire categories A, B.
How does an infrared heater work?
Infrared heating systems for industrial premises are more economical and convenient to use than air heating systems. Radiant heating devices do not contribute to the spread of dust, create thermal zones at the height of human growth, and do not dry out the air. The radiation heats the floor, making people in the rooms feel more comfortable. At the same time, there are buildings where radiant heating is not applicable, and for them air heating will be optimal.
Calculation of the home heating system
| Calculating the heating systems of a private house is the very first thing where the design of such a system begins. We will talk to you about the air heating system - these are the systems our company designs and installs both in private homes and in commercial buildings and industrial premises. Air heating has many advantages over traditional water heating systems - you can read more about this here. |
System calculation – online calculator
Why is a preliminary calculation of heating in a private house necessary? This is required to select the correct power of the required heating equipment, allowing you to implement a heating system that provides heat in a balanced manner to the corresponding rooms of a private house. A competent choice of equipment and correct calculation of the power of the heating system of a private house will make it possible to rationally compensate for heat loss from the building envelope and the influx of street air for ventilation needs. The formulas themselves for such a calculation are quite complex - therefore, we suggest you use the online calculation (above), or by filling out the form (below) - in this case, our chief engineer will make the calculation, and this service is completely free.
How to calculate the heating of a private house?
Where does this calculation begin? Firstly, it is necessary to determine the maximum heat loss of an object (in our case, a private country house) under the worst weather conditions (this calculation is carried out taking into account the coldest five-day period for a given region). It will not be possible to calculate the heating system of a private house on your own - for this purpose, specialized calculation formulas and programs are used that allow you to build a calculation based on the initial data on the structure of the house (walls, windows, roofing, etc.). As a result of the data obtained, equipment is selected whose useful power should be greater than or equal to the calculated value. When calculating the heating system, the required model of duct air heater is selected (usually a gas air heater, although we can use other types of heaters - water, electric). Then the maximum air performance of the heater is calculated - in other words, how much air the fan of this equipment pumps per unit time. It should be remembered that the performance of equipment differs depending on the intended mode of use: for example, with air conditioning the performance is greater than with heating. Therefore, if you plan to use an air conditioner in the future, then the air flow rate in this mode must be taken as the initial value of the required performance; if not, then only the value in the heating mode is sufficient.
At the next stage, the calculation of air heating systems for a private house comes down to correctly determining the configuration of the air distribution system and calculating the cross-sections of the air ducts. For our systems, we use wafer-shaped rectangular air ducts of rectangular cross-section - they are easy to assemble, reliable and conveniently located in the space between the structural elements of the house. Since air heating is a low-pressure system, when constructing it it is necessary to take into account certain requirements, for example, to minimize the number of turns of the air duct - both the main one and the terminal branches going to the grilles. The static resistance of the route should not exceed 100 Pa. Based on the performance of the equipment and the configuration of the air distribution system, the required cross-section of the main air duct is calculated. The number of terminal branches is determined based on the number of supply grids required for each specific room of the house. In a home air heating system, standard supply grids measuring 250x100 mm with a fixed capacity are usually used - it is calculated taking into account the minimum air velocity at the outlet. Thanks to this speed, there is no air movement in the rooms of the house, there are no drafts or extraneous noise.
| The final cost of heating a private house is calculated after the design stage is completed, based on a specification with a list of installed equipment and elements of the air distribution system, as well as additional control and automation devices. To make an initial calculation of the cost of heating, you can use the questionnaire for calculating the cost of a heating system below: |
online calculator
Layout of polypropylene pipes
Polypropylene pipes are used for installation of cold or hot water combs and heating. The choice of diameter in each case is individual - it depends on the volume of liquid that needs to be pumped per unit of time, the required speed of its movement (formula in the photo).
Formula for calculating the diameter of polypropylene
Calculating the diameters of pipes for heating systems is a separate topic (the diameter must be determined after each branch), for water supply systems everything is simpler. In apartments and houses, pipes with a diameter of 16 mm to 30 mm are used for these purposes, with the most common ones being 20 mm and 25 mm.
Counting fittings
After determining the diameter, the total length of the pipeline is calculated, and fittings are purchased depending on its structure. With the length of pipes, everything is relatively simple - measure the length, add about 20% for errors and possible defects in the work. A piping diagram is required to determine which fittings are needed. Draw it, indicating all the outlets and devices to which you need to connect.
An example of the layout of polypropylene pipes in the bathroom
To connect to many devices, a transition to metal is required. There are also such polypropylene fittings. They have a brass thread on one side and a regular solder fitting on the other. You should immediately look at the diameter of the pipe of the device being connected and the type of thread that should be on the fitting (internal or external). To avoid mistakes, it is better to write everything down on the diagram - above the outlet where this fitting will be installed.
Next, according to the diagram, the number of “T” and “G” shaped connections is calculated. Tees and angles are purchased for them. There are also crosses, but they are rarely used. By the way, there are corners not only at 90°. There are 45°, 120°. Don't forget about couplings - these are fittings for joining two pieces of pipe. Do not forget that polypropylene pipes are not at all elastic and do not bend, so each turn is made using fittings.
When purchasing materials, agree with the seller about the possibility of replacing or returning some of the fittings. Problems usually do not arise, since even professionals cannot always immediately determine exactly the required assortment. In addition, during the installation process, sometimes it is necessary to change the structure of the pipeline, which means the set of fittings changes.
Compensator for hot water supply and heating made of polypropylene pipes
Polypropylene has a fairly significant coefficient of thermal expansion. If a polypropylene hot water supply or heating system is being installed, it is necessary to make a compensator, with the help of which the lengthening or shortening of the pipeline will be leveled. This can be a factory-made compensator loop, or a compensator assembled according to the diagram from fins and pieces of pipes (pictured above).
Laying methods
There are two ways to install polypropylene pipes - open (along the wall) and closed - in grooves in the wall or in a screed. Along the wall or in the groove, polypropylene pipes are attached to clip holders. There are single ones - for laying one pipe, there are double ones - when two branches run parallel. They are attached at a distance of 50-70 cm. The pipe is simply inserted into the clip and held in place thanks to the elastic force.
Fastening polypropylene pipes to walls
When laying in a screed, if it is a warm floor, the pipes are attached to the reinforcing mesh; no other additional fastening is required. If the lines to the radiators will be sealed in, the pipes do not need to be fastened. They are rigid and do not change their position even when filled with coolant.
Option for hidden and external wiring in one pipeline (the wiring behind the bathroom was made open - less work)
Infrared heating
Not every company is ready to spend a lot of money on an air heating system, so many prefer to use another method. Infrared industrial heating is becoming increasingly popular every day.
Principle of operation
An infrared burner operates on the principle of flameless combustion of air located on the porous part of the ceramic surface. The ceramic surface is distinguished by the fact that it is capable of emitting a whole spectrum of waves that are concentrated in the infrared region.
The peculiarity of these waves is their high degree of permeability, that is, they can freely pass through air currents in order to transfer their energy to a certain place. The stream of infrared radiation is directed to a predetermined area through various reflectors.
Therefore, heating industrial premises using such a burner allows for maximum comfort. In addition, this heating method makes it possible to heat both individual work areas and entire buildings.
Main advantages
At the moment, the use of infrared heaters is considered the most modern and progressive method of heating industrial buildings due to the following positive characteristics:
- quick heating of the room;
- low energy intensity;
- high efficiency;
- compact equipment and easy installation.
By performing the correct calculation, you can install a powerful, economical and independent heating system for your enterprise that does not require constant maintenance.
Scope of application
It is worth noting that such equipment is used, among other things, for heating poultry houses, greenhouses, cafe terraces, auditoriums, shopping and sports halls, as well as various bitumen coatings for technological purposes.
The full effect of using an infrared burner can be felt in those rooms that have large volumes of cold air. The compactness and mobility of such equipment makes it possible to maintain the temperature at a certain level depending on the technological need and time of day.
Safety
Many people are concerned about the issue of safety, since they associate the word “radiation” with radiation and harmful effects on human health. In fact, the operation of infrared heaters is completely safe for both humans and equipment located in the room.
Autonomous and centralized water heating systems
The most commonly used configuration of a space heating complex is water heating. In this case, water is used as a coolant. It has excellent thermophysical characteristics - heat capacity, high heat transfer, fluidity and others.
Water heating has its own classification and subtypes. Based on the method of coolant circulation, two types of systems are distinguished:
- With natural circulation;
- With forced circulation.
Forced circulation of water through pipelines and heating devices is carried out using a pump. Natural circulation occurs due to the difference in water densities - hot water has a lower density and rises. The cold coolant has greater density and tends downward.
Water heating systems can be open (communicating with the atmosphere) and closed (sealed, having a certain internal pressure). Pressure in closed systems is maintained using membrane expansion devices (tanks).
Based on the heat source, systems of this type are divided into two subtypes:
- Autonomous;
- Centralized.
Centralized heating systems are connected to the main pipelines of heat supply organizations. They supply coolant with specified parameters (temperature, pressure). The coolant parameters are regulated by the supplier depending on the ambient air temperature.
Autonomous heating systems consist of an independent heat source (boiler), pipelines and heating devices. Heat sources are boiler units operating on the following types of fuel:
- Natural gas;
- Solid fuel - wood, coal, etc.;
- Electric Energy;
- Liquid fuel - liquefied gas, diesel fuel and others.
The choice of the type of main equipment (boiler) depends on the availability of certain fuel resources.
Types of plumbing wiring diagrams
In practice, wiring is done in three ways:
- using distributor tees - sequential;
- through the collector;
- with pass-through elements - sockets.
The choice of water supply layout in an apartment depends on the individual needs of the homeowner and the design features of the premises. In some cases it is appropriate to use series and collector wiring simultaneously.
Tee
This scheme for distributing water supply in an apartment is based on the transportation of cold and hot water through two central pipelines. At the locations of water collection points, outlets are installed using tees, through which water reaches the consumer.
Since after the start of water flow through any tap, the liquid pressure in the main decreases, the central pipe is selected with a larger diameter than the internal dimensions of the bends.
In addition, it is necessary to correctly position the pipe joints. It is best to arrange them in places hidden from view. For example, in closed parts of sinks, bathtubs, wall niches. There the connections will be accessible for maintenance, but will not spoil the appearance of the room.
The disadvantage of a serial connection is that the branch is completely cut off from the input in case of repair. To solve this problem, additional emergency valves can be installed, but increasing their number leads to a decrease in pressure. In addition, the tee scheme is characterized by sealing the joints into the walls. If the pipe leaks, you will have to dismantle the trim and break the wall.
Sequential wiring will be ineffective in rooms with a large number of water points on one branch. In such a section, a pressure drop will inevitably occur at the points furthest from the input, especially when several devices operate simultaneously. The consequence of such differences may be equipment malfunctions.
Collector
It is more profitable to use a collector water supply scheme in the case of a large number of water supply units in the apartment.
The main difference from the tee version is the use of a manifold. From the central riser, water is supplied to the collector, and from it to each individual plumbing fixture. Thanks to this, it is distributed evenly. Therefore, the pressure in the pipeline does not decrease at the points furthest from the input.
If repairs are necessary, only the damaged branch is cut off, and not the entire water supply. For the same reason, each branch can be mounted uniquely to suit the needs of an individual consumer. The area that supplies water to the washing machine may need to install additional filters. And they won’t be needed to operate the toilet cistern.
Separate collectors are purchased for distributing hot and cold water. Taps are installed between them and the risers to stop the water supply in an emergency or during repairs. Consumers receive water from collectors, and hot water and hot water supply are supplied to the bathtub and sinks. To the toilet and washing machine - only cold water, and to the heated towel rail - only hot water.
If there are a lot of water collection points, then several consumers can be connected to one branch of the collector using a tee circuit.
With pass-through sockets
A pass-through socket is a connector in the form of an elbow with a 90° bend, which is used to connect the water supply in the apartment. The design of the sockets includes brackets for fastening to the wall, threads on the consumer connection side and inlet holes for soldering to the pipe through which water is supplied.
To connect mixers, double sockets are produced on the strip. Such connectors are used for faucets in the bathroom or shower stall. A significant drawback is the complexity of installation - you have to solder two pipes at the same time.
