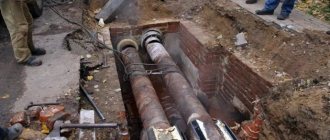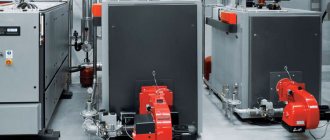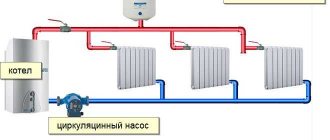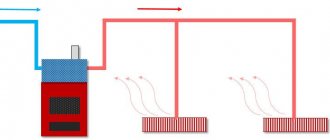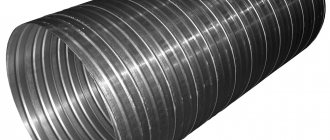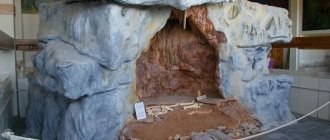Premises requirements
The boiler room must be equipped with a window or window with an opening transom.
Finishing work in the boiler room in the house is carried out in compliance with the regulatory requirements for the rooms in which the boiler is installed:
- the area of the boiler room should not be less than 8 m2;
- the height of the walls of the room should not be less than 2.5 m;
- one boiler room can be designed for one or two boilers;
- an exhaust hood must be installed in the boiler room;
- the fire door must have a width of at least 800 mm and open outward;
- the floor is tiled or covered with steel sheets;
- For a boiler room with electrical equipment, grounding must be provided;
- finishing is carried out using fire-resistant materials - cement plaster or tiles;
- the room must be equipped with a window with an opening transom or window;
- rooms with a gas, fuel or combined boiler are equipped with a chimney;
- the distance between the boiler and the wall must be at least 100 mm;
- all components of heating equipment must be freely accessible;
- if the technical room is attached to a residential building, two fire doors must lead from it - one into the house, the other into the street.
It is unacceptable to store flammable and flammable substances and materials on the boiler room premises, as well as unnecessary items that do not affect the functionality of the room. Passages and space around equipment must be free.
Requirements for the boiler room
It is believed that the most preferable option for resolving all issues would be to construct a separate room for installing all heating equipment and monitoring its operation. In addition, this will allow you to make the walls, floor and ceiling from the material required for this. That is, you don’t have to redo anything.
There are certain nuances that it is advisable to foresee in advance. In this case, it does not matter at all whether the boiler room is located in a separate building or inside the house.
- Based on the area of the facility, you need to immediately calculate the required boiler power.
- It is advisable to purchase all equipment in advance.
- The place for the boiler room inside the house should be located along a blank wall. If there are window openings, they need to be blocked. The same applies to doorways.
- The door to the boiler room is selected according to the required size. The main rule is that it must be fireproof. A simple interior fabric will not do.
- The dimensions of the room are determined by special standards: • thus, the total volume of such an object must be more than 15 m³; • the distance from floor to ceiling cannot be less than 250 cm; • the area on which the boiler will be installed starts from 4 m²; • all these requirements apply to all types of heating devices.
- The best wall finishing material would be tiles.
If a gas boiler with a power of up to thirty kW is used, then it will not require a separate boiler room in a private house. It can even be placed in the kitchen. Naturally, for this you will also have to follow a number of certain rules.
Advice! It is better to initially contact an organization that checks compliance with all rules and regulations for the installation and operation of boiler equipment. This is the only way to protect yourself from subsequent reworking of all the work done.
Construction of a separate room
Before you start building a hotel boiler room, you need to make a plan for it, which is agreed upon with the gas service workers. Also, this object must be included in the technical plan of the site.
Construction of a separate boiler room
So:
- the structure being erected must have a foundation; it must not be adjacent to the house;
- a separate platform is arranged for the boiler, which should be twenty centimeters above the floor;
- there must be a direct exit from the premises to the street;
- A hood must be selected separately, which can be done independently.
On a note! There are special modular designs. They already include everything you need. But their cost is quite high.
How can you line the inside of a boiler room?
For walls made of concrete, aerated concrete or brick, choose plaster or water-based paint.
Before deciding what the walls in the boiler room should be like or how to finish them in a private house, you need to familiarize yourself with the technical characteristics of building materials for their fire resistance. When choosing the best way to decorate block walls in a small boiler room in a country house, it is important to remember that the design of the boiler room is not the determining factor when choosing a material - its practicality comes to the fore. For walls made of aerated concrete, concrete or brick, choose plaster or water-based paint. Tile or metal panels are used as decorative finishing.
Sheathing the walls of a boiler room in a private wooden house is necessary taking into account the low fire resistance of wood and the need to carefully protect it from fire. The wood must be treated with fire retardants before finishing, even if the lumber was initially treated with similar impregnation at the manufacturing stage.
Walls
Before plastering the walls, you need to apply a primer.
When choosing a method for finishing the walls, it is better to choose a material that is easy to work with. Plastering allows you to immediately solve several issues:
- quickly carry out repairs to the premises;
- level the walls;
- create a monolithic fire-resistant layer that has high strength and thermal insulation properties.
Plaster can be used as a preparatory base for finishing or as a decorative finishing layer. In the second case, you can use paint or decorative plaster applied over the starting smooth layer. The plaster is applied along beacons - metal guides fixed to the wall.
The composition is thrown between the beacons and then stretched using the rule. Before finishing the walls with plaster, the surface is dust-free with a primer - the composition clogs the pores of the base and reduces material consumption.
Tiles in a small boiler room in a private wooden or block house are the best option for obtaining a fire-resistant coating and decorating the interior of the room. It is laid on smooth plastered walls.
Before finishing the surface of the walls with sheet metal, they are treated with protective impregnations and, if necessary, insulated. The insulation is laid between the guides of the sheathing, to which the sheet sheathing is subsequently attached.
Floors
Porcelain tiles and ceramic tiles are the most resistant materials.
The floor in the boiler room is subject to serious loads during operation, so it is recommended to finish it with ceramic tiles or porcelain stoneware. These are the most wear-resistant, durable and fire-resistant materials.
Floor tiles for a boiler room in a private house are selected taking into account the technical characteristics. Color and pattern are not so important, although modern manufacturers offer a wide selection of colors and textures. To make the floor easier to care for and to maintain its attractive appearance for many years, it is advisable to choose large-format tiles. The fewer seams, the more monolithic and durable the coating will be.
Ceiling
Preparing the ceiling for insulation
Despite the fact that the room is not residential, all its surfaces should look attractive. For the ceiling, it is recommended to choose a suspended plasterboard system, which allows you to lay communications and insulation between the ceiling and the gypsum board sheets.
Installation of this design takes a little time:
- A metal frame made of profiles is fixed to the ceiling.
- Lay insulation and wiring for lamps.
- Hem the drywall using self-tapping screws.
- Using a special attachment on a drill, holes are cut out for spotlights and wires are brought out.
- Then you need to putty the screw heads and joints.
Drywall is a non-flammable material, so it is ideal for a boiler room. After puttying and sanding, the drywall can be finished with decorative plaster using a mechanical application method, or the ceiling can be painted with water-based paint.
Boiler room arrangement
Primary requirements
So, for a boiler room to be safe, it must comply with the requirements of SNiP II-35-76 and some other regulatory documents.
Below are the main requirements:
- Ceiling height is at least 2.5 m.
- The area of the room must be at least 15 square meters. At the same time, it is necessary to ensure convenient access to the equipment.
- The finishing of a boiler room in a wooden house should be made with non-flammable material with low thermal conductivity.
- The floor must also be covered with non-combustible materials.
- The boiler room must be fenced off from adjacent rooms by walls with a fire resistance rating of at least 0.75 hours.
- The ventilation capacity of the boiler room should provide three air changes per hour.
- It is necessary to organize an exit from the room directly to the outside.
It must be said that it is not always possible to organize a boiler room in a wooden house that meets all the above requirements. In this case, there is only one way out - to build an extension. Below we will consider the features of building an extension.
Attached boiler room made of brick
Boiler room extension
Adding a boiler room to a wooden house, of course, requires additional costs, however, it ensures maximum fire safety. In addition, it allows you to save usable space in the house, which is also important.
It is better to make an extension from non-combustible materials, it can be:
- Brick;
- Cinder block;
- Gas block or foam block, etc.
Gas block for the construction of a boiler room
Aerated blocks are an excellent option, as they have a number of advantages:
- They weigh little, which allows you to save on the foundation;
- They have an affordable price;
- They have low thermal conductivity;
- They ensure high speed of construction due to their large dimensions, and laying with such a block is much easier than with bricks.
Slab foundation diagram
The instructions for building an extension from aerated blocks look like this:
- First of all, you need to make a foundation, for example, a shallow slab. To do this, you need to dig a pit to a depth of about 40 cm according to the size of the building, and then fill the bottom with a layer of sand and crushed stone each 15 cm thick. After this, formwork is installed around the perimeter and reinforced mesh is laid. Then the formwork is filled with concrete with a layer thickness of about 20 cm.
- After 28 days, i.e. After the concrete has reached grade strength, it is necessary to lay several layers of roofing felt on the surface of the foundation to ensure waterproofing.
- Then the blocks are laid with your own hands, not with cement mortar or a special mixture. At this stage, it is necessary to check the position of each block with a level, and also use beacons to ensure that the walls are level. To connect the extension to the main house, you should use steel grooves - sharpened pins, for example, made of reinforcement, which are driven into a wooden wall and placed in the masonry seams.
The photo shows an example of reinforcement of gas blocks
- Every fourth row should be reinforced. To do this, two grooves are made at the end of the row into which the reinforcement is placed. It should be noted that the two rods should not meet at the corner, i.e. the reinforcement at the corners simply bends.
- U-shaped blocks are placed above the door and window openings, into which the reinforcement should be laid and then the space should be filled with concrete. In this way reliable jumpers are made.
Example of jumpers
- After the walls are erected, a pitched roof is installed. Its beams can rest either on the wall of the house or on a wooden beam fixed to the wall. A sheathing is made on top of the beams, on which waterproofing is laid and the roofing is installed.
- To complete the work, you need to install windows and doors.
Advice! During the installation of the roof, you should immediately install a chimney. Particular attention must be paid to the passage of the pipe through the roof, which should be carried out in a special box filled with a heat insulator, for example, mineral wool.
This completes the construction process of the extension. Now you need to decide how to cover the boiler room in a wooden house. To do this, you can use ceramic tiles or fire-resistant plaster.
The roof should be insulated with mineral mats and additionally covered with heat-reflecting material. As for the floor, it can also be tiled. It is advisable to first screed with concrete with the addition of polystyrene foam, which will not only level, but also insulate the floor.
Device for arranging forced supply ventilation
As for the exhaust ventilation of a boiler room in a wooden house, the easiest way is to make it point-based, forced. To do this, two holes are made in the wall - bottom and top.
Supply and exhaust valves are installed in the holes. The latter may have fans that provide forced air exchange in the room.
Here, in fact, is all the information on how to attach a boiler room to a wooden house.
Preparatory work
Dry floor screed
Installation of equipment requires a level base. Therefore, first of all you will need to level the floor. There are many ways, the choice depends on the design and material of the building, as well as on the desired speed of work:
- A traditional wet screed allows you to get a perfectly flat base, but it dries within 28 days. If the screed has already been poured, it can be leveled with construction self-leveling compounds.
- A faster way to level the floor is a semi-dry screed. It is also carried out on beacons, but the working solution is not liquid, but in the form of a wet cement-sand mixture, which is leveled along the beacons according to the rule.
- A quick and “clean” method is dry floor screed. Expanded clay is poured between the beacons. Gypsum fiber sheets are mounted on top, which are covered with plywood on top.
To level the walls, use plaster, plasterboard or CSP boards.
Boiler rooms and technical rooms in frame houses
We continue our blog in 2021, this time we’ll talk about boiler/furnace/technical rooms in our and not only our projects.
We would like to publish an interesting correspondence with a caring person regarding boiler rooms. This correspondence will be useful to everyone, without exception, who wants to build a house for permanent residence and doubts whether the treasured 4 square meters in the boiler room will be enough for him or not.
01/01/2018 we received feedback:
Alexey: Good afternoon. I looked at the projects. Do you not read SNIPs or do you make boiler rooms only for electric boilers? Here's the project. It says boiler room. 3.5 meters. For coal or what???”
Comment from our specialist: Alexey, initially we design for electric boilers, but we have no problem reworking the projects to suit customer requirements, again, unfortunately, more than 90% of customers do not have gas as such - there is no need to unite everyone with the same brush. Please also note that 1 gas appliance requires 7.5-9 cubic meters of room (check at the location of the building) - in this case, even with a ceiling height of 2.4 m, the cubic capacity of the room is 3.5 m = 8.4 cubic meters, + all without As an exception, we offer customers an increase in height to 2.7 m, in which case the cubic capacity will already be 9.4 cubic meters! Thanks for the first review 2021 =), Happy New Year!
The correspondence then continued by email:
Alexey writes: Alexander, good afternoon. Where do these numbers come from??? For low-power boilers, the ceiling height should be at least 2.2, yes. And regarding 6 square meters, as well as a chimney, an exhaust hood with an inlet through the door, a window with one glass, sewerage and water, the requirements remain... I am now looking at the projects. I won’t even dwell on small boiler rooms, projects without them and bathrooms...
We answer: Alexey, we know from Gorgaz, which numbers in the previous letter are not correct for you? You wrote about footage, we answered that they look at the cubic capacity of the room, and not at the footage. As we wrote earlier, the main information for you remains:
— Initially, our projects are designed for electric boilers
— alas, more than 90% of customers do not have gas as such
— I also ask you to note that 1 gas appliance requires 7.5-9 cubic meters of space (be sure to check at the place of construction)
— we easily rework projects to meet customer requirements and can increase the boiler room to a full-fledged technical room of 10-15 sq.m.
For projects, you can send yours and we will calculate it. Just like in the previous answer, I ask you not to consider the needs of all customers as your own, because 50% of our customers are summer residents, but we also try to include those premises in country houses. Plus, you can make any changes to the project to suit your requirements.
We have more than 100 projects, including 50-70 purely country houses, but even these houses can be enlarged/changed, etc.
For example, we will give you a list of several projects from which Gorzaz will “squeak” with joy:
Project K1 (available in timber and frame) - decent 4 squares with 9.6 cubic meters of volume, a window, a separate entrance, easily designed ventilation. And you can safely install a built-in wardrobe instead of a wardrobe, and in the end you will have a recessed wardrobe (very convenient), and the boiler room is already 6 square meters with 14.4 cubic meters of volume, and there is no limit to perfection - let’s increase the height of the floor?
Project K9 + - the same story and there is an opportunity to make a separate entrance
Project K11 - 5.5 square meters with all that it implies
Project K11.1 frame house with a separate hauberk - 11.5 square meters, excellent technical room, with the possibility of installing laundry equipment
Project K12.1 - squares
Cottage K15.1 - square, possibility of a separate entrance, easily designed ventilation
Duplex for 2 families - 5 meters, gas was supplied to this house in St. Petersburg last month
Projects of the Country line - all projects from Country 1 to Country 4 - instead of 1 of the rooms we make a bathroom and in the end we get a boiler room of 6 m, but how could it be otherwise? with small dimensions there is no other way, only redevelopment
Not a standard one-story frame house - panel board 4 square meters, if you want more - we increase the house
Interesting and large one-story house - 6.33 meters
Scandi Tver large frame house with technical premises 8.31 meters
The list can be continued, but there is no point; in any case, if you want to get a large boiler room, you need to cut off the footage from the living space, or enlarge the house.
You can also continue the debate, but there is no point, we are primarily looking for frame houses with good insulation for permanent residence , where electric boilers do not bring headaches and big expenses , and this is the absolute truth, I myself live in a large frame house already I’m in my 8th year and I feel great, as does the family budget, because gas is primarily needed in a cold house. Merry Christmas to you, Alexander Lorinov
Results: This is such an interesting correspondence, we will periodically publish thoughts on our blog, don’t judge strictly, we try to be as useful as possible to you! We ask you not to consider this post as the truth, but only the opinion of the company represented by one of the managers, any clarifications need to be made at the construction site in the companies connecting to the gas pipeline, but in any case - build warm houses, then an electric boiler will be enough for you, with which The payback of a gas boiler will not be profitable, gas is of course good, but the connection usually “bites”.
Boiler room interior
The interior of the boiler room should be primarily functional. When developing it, it is important to think through every little detail. Consider the location of window and door openings, sockets and switches. Choose a light color scheme to make the room look cozy. It is important to think about the lighting - it should be intense and uniform.
Depending on the area of the room, you can provide a storage area in the form of shelving. Furniture must be made of metal. It is advisable to allocate a place for a fire extinguisher in case of an unforeseen fire hazard.
Finishing the ceiling in the boiler room
If desired, the ceiling can be left without any finishing, but this is a completely extreme case, which should be resorted to for the sake of austerity. As a rule, under the ceiling in the boiler room in the house there is a whole system of pipes, wires and other communications. To prevent them from spoiling the appearance of the room, you can build a structure from moisture- and fire-resistant plasterboard, like on the walls, and then plaster and paint the surface. Under no circumstances should you install suspended or suspended ceilings, or use any other non-fire-resistant materials. If there is a need to make a hole in the ceiling to access communications, you can use a metal grille, which can be easily removed, for camouflage.
Doors for boiler room
There can be two doors in a boiler room: one leads from the boiler room into the house, and the other leads from the boiler room to the street. For security reasons, a metal door will better protect against burglary, so the street door should be metal, with two locks - a lever and a cylinder. The door that is installed in the house may be wooden, but only if the boiler is electric or gas. Where the boiler operates on solid fuel, it is better to additionally protect the house from fire and install a metal fire door between the boiler room and the living space, which prevents the penetration of fire for up to 60 minutes.
Construction stages
After calculating the boiler power and the diameter of the ventilation ducts, drawing up the project and purchasing equipment, you can begin construction work. To do this, prepare a plan of the building (an extension, a separate furnace), noting the locations of all elements of the system: boiler, piping, heating mains, etc.
Main stages of work:
- preparation of the site (digging a pit for the foundation, connecting sewerage to a separate building);
- installation of a grounding loop (installation of 4 metal pipes tied with corners and welded around the perimeter of the future structure);
- pouring the foundation;
- construction of walls from concrete blocks, aerated concrete or brick (attaching load-bearing walls of a building to the walls of a building is not recommended);
- installation of the input sleeve subject to further installation of gas equipment;
- installation of a roof without restrictions in the choice of materials.
In accordance with current standards, the ceiling height in the boiler room is from 2.5 m. It is also important to arrange a doorway of sufficient width - at least 80 cm. Two doors must be installed in the extension: one leading into the house and one opening outwards to the street. Choose the size of the room based on considerations of comfort and safety. The distance from the gas boiler to the walls cannot be less than 30 cm. Installation of equipment in the opening between the walls and directly under the window is undesirable.
A sewerage connection is necessary for effective removal of condensate during the cold period. Ventilation is important to ensure fresh air flow. But the installation of forced ventilation in the room where gas equipment is installed is prohibited. In other cases, the exhaust system must provide three air exchanges within 1 hour.
Entrust the installation of the chimney to professionals who will calculate its height and cross-section taking into account the parameters of the heat-generating equipment. It is important to install a pipe that will provide a flow air speed of at least 15 m/s. This requirement is specified in NPB 252-98 “Heat generating devices operating on different types of fuel. Fire safety standards. Test methods".
Upon completion of construction, you can begin finishing the premises. Only fireproof materials are suitable for this work. The floor of the boiler room is covered with steel sheet or concrete screed, and then tiled. The walls are plastered, covered with tiles or plasterboard.
General information about materials for the boiler room
Porcelain stoneware and tiles meet the full finishing requirements for all surfaces in the boiler room. They are resistant to temperature changes and are not afraid of open flames. It is advisable to lay porcelain tiles on the floor, as they have increased weight and are more resistant to damage. Tile or ceramic tiles are suitable for walls. Before use, the surfaces must be leveled using putty.
Modern and increasingly popular ones include KVL - xylitol-fiber sheets that can withstand high temperatures (up to 1,000 °C). This is a typical building material for dry construction and finishing. The sheets are not smooth and can be attached to uneven surfaces. They are non-toxic and require plastering with a fire-resistant mortar. Finishing surfaces in a boiler room of a private building is a great way to practice repair work. There is no need to maintain perfect accuracy or give the room a special aesthetics. But it is very important to use certified fire-resistant materials.
Window
As for windows, both plastic and wooden ones are installed in the boiler room in the house with equal success. Both of them burn in the event of a fire, the only difference being that the plastic ones melt and release toxic substances, while the wooden ones do not. The number of chambers in a plastic profile, the type of wood in a wooden profile, as well as the type of double-glazed window should be selected in accordance with the climatic characteristics of the area. Outside the city it is usually several degrees colder, so if the window is plastic, then the number of chambers is at least 5, if it is wooden, then it is oak, and the double-glazed window is two-chamber filled with argon.
